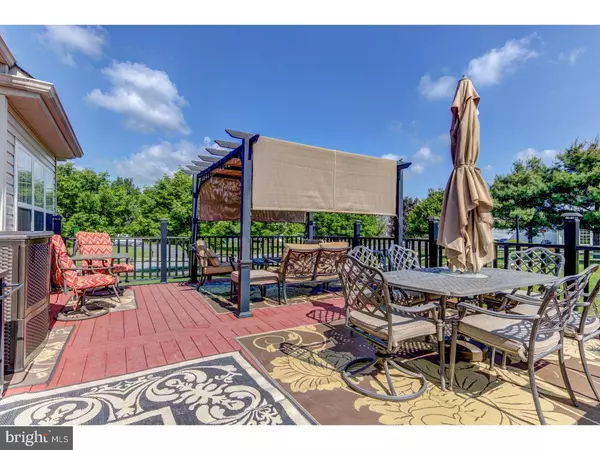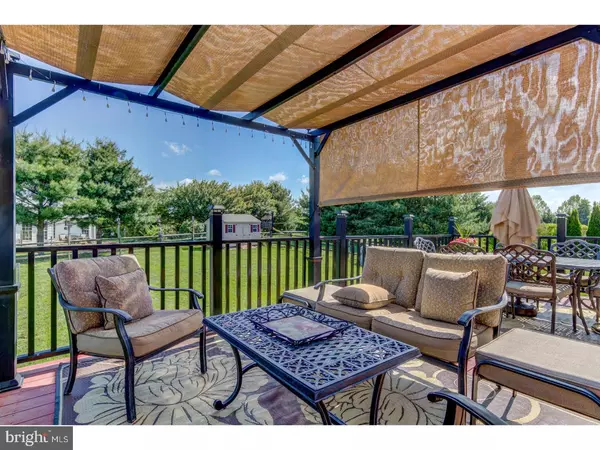$390,000
$394,000
1.0%For more information regarding the value of a property, please contact us for a free consultation.
110 DAISY BELL LN Bear, DE 19701
4 Beds
3 Baths
2,858 SqFt
Key Details
Sold Price $390,000
Property Type Single Family Home
Sub Type Detached
Listing Status Sold
Purchase Type For Sale
Square Footage 2,858 sqft
Price per Sqft $136
Subdivision Sunset Run
MLS Listing ID 1005882955
Sold Date 08/27/18
Style Colonial
Bedrooms 4
Full Baths 2
Half Baths 1
HOA Fees $25/ann
HOA Y/N Y
Abv Grd Liv Area 2,858
Originating Board TREND
Year Built 2004
Annual Tax Amount $2,817
Tax Year 2017
Lot Size 0.540 Acres
Acres 0.54
Lot Dimensions 230X102
Property Description
Envision an immaculately maintained brick facade colonial. Abundant natural light radiates Anderson windows throughout the grand foyer into the expansive layout. A premium corner lot increases value while allowing for large backyard gatherings. Enjoy the custom deck/pergola under the summer sun which maximizes functionality during family events. Attention to detail throughout from millwork to the kitchen's cherry cabinets.Large contemporary room sizes,ample storage create the perfect scenario to downsize or grow a family. Only moments away from Rt 1 interchange decreases northern or southern commutes. $500 home warranty provided with sale.***Recently installed HVAC***500$ Home warranty provided to buyer.
Location
State DE
County New Castle
Area Newark/Glasgow (30905)
Zoning NC21
Direction West
Rooms
Other Rooms Living Room, Dining Room, Primary Bedroom, Bedroom 2, Bedroom 3, Kitchen, Family Room, Bedroom 1, Other, Attic
Basement Full, Unfinished
Interior
Interior Features Primary Bath(s), Kitchen - Island, Ceiling Fan(s), Kitchen - Eat-In
Hot Water Natural Gas
Heating Gas, Forced Air
Cooling Central A/C
Flooring Wood, Fully Carpeted, Vinyl, Tile/Brick
Fireplaces Number 1
Equipment Cooktop, Oven - Wall, Built-In Microwave
Fireplace Y
Appliance Cooktop, Oven - Wall, Built-In Microwave
Heat Source Natural Gas
Laundry Main Floor
Exterior
Exterior Feature Deck(s)
Garage Spaces 5.0
Fence Other
Water Access N
Roof Type Shingle
Accessibility None
Porch Deck(s)
Attached Garage 2
Total Parking Spaces 5
Garage Y
Building
Lot Description Corner, Level, Front Yard, Rear Yard, SideYard(s)
Story 2
Foundation Concrete Perimeter
Sewer Public Sewer
Water Public
Architectural Style Colonial
Level or Stories 2
Additional Building Above Grade
Structure Type Cathedral Ceilings,9'+ Ceilings
New Construction N
Schools
School District Colonial
Others
Senior Community No
Tax ID 12-013.00-078
Ownership Fee Simple
Security Features Security System
Acceptable Financing Conventional, VA, FHA 203(b)
Listing Terms Conventional, VA, FHA 203(b)
Financing Conventional,VA,FHA 203(b)
Read Less
Want to know what your home might be worth? Contact us for a FREE valuation!

Our team is ready to help you sell your home for the highest possible price ASAP

Bought with Carl L Hill • Realty Mark Associates-Newark

GET MORE INFORMATION





