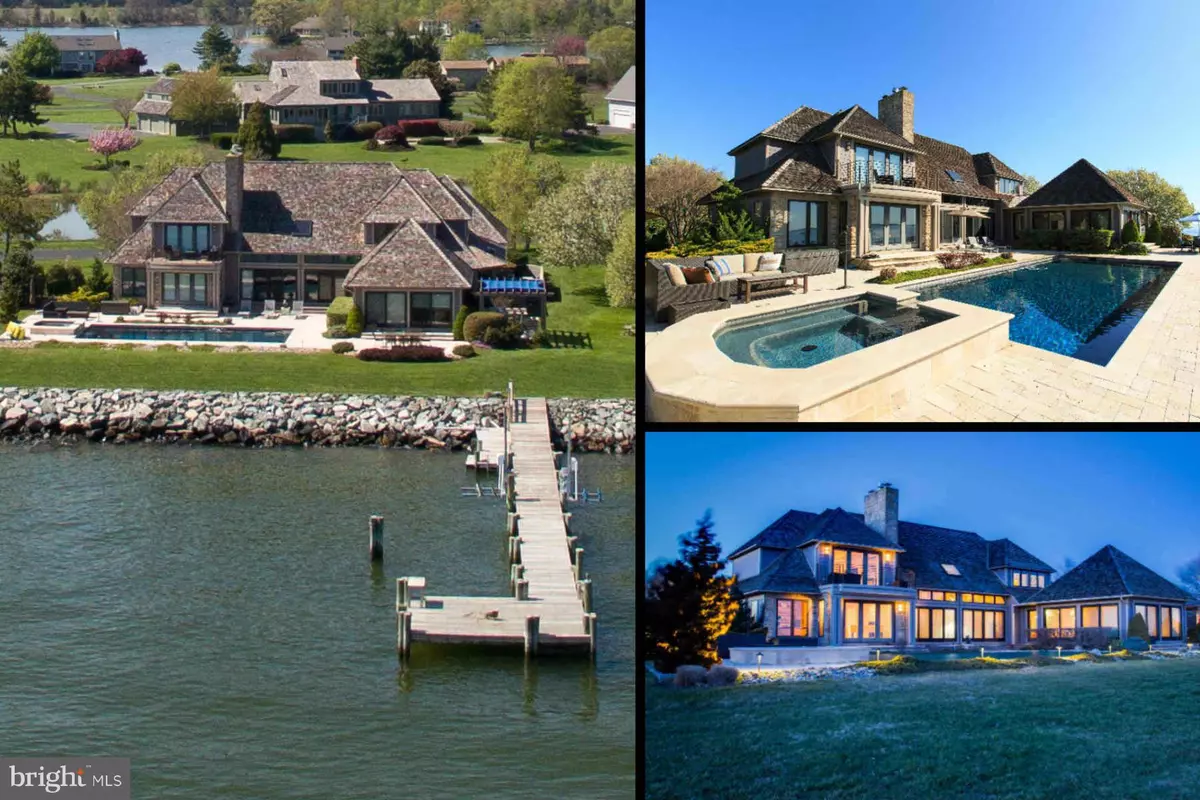$1,750,000
$1,850,000
5.4%For more information regarding the value of a property, please contact us for a free consultation.
1011 PENNY DR Stevensville, MD 21666
4 Beds
6 Baths
4,500 SqFt
Key Details
Sold Price $1,750,000
Property Type Single Family Home
Sub Type Detached
Listing Status Sold
Purchase Type For Sale
Square Footage 4,500 sqft
Price per Sqft $388
Subdivision Cove Creek Club
MLS Listing ID 1002372802
Sold Date 05/13/16
Style French,Loft
Bedrooms 4
Full Baths 3
Half Baths 3
HOA Fees $438/mo
HOA Y/N Y
Abv Grd Liv Area 4,500
Originating Board MRIS
Year Built 1981
Annual Tax Amount $13,120
Tax Year 2015
Lot Size 0.829 Acres
Acres 0.83
Property Sub-Type Detached
Property Description
Rarely does a home of this caliber enter the market. Custom design elegance on the Eastern Bay. Embrace the waterfront lifestyle with private pier, entertaining patio with pool, hot tub & outdoor kitchen. Grand yet intimate interior with chef's kitchen, 3 fireplaces, media room, sunroom, wine cellar, stone elevator & exceptional water views. Private community - marina, golf, tennis, club house.
Location
State MD
County Queen Annes
Zoning NC-1
Rooms
Other Rooms Primary Bedroom, Sitting Room, Bedroom 2, Bedroom 3, Bedroom 4, Kitchen, Foyer, Study, Sun/Florida Room, Laundry, Mud Room, Utility Room, Bedroom 6
Main Level Bedrooms 1
Interior
Interior Features 2nd Kitchen, Breakfast Area, Butlers Pantry, Family Room Off Kitchen, Kitchen - Gourmet, Kitchen - Island, Kitchen - Table Space, Kitchen - Eat-In, Elevator, Entry Level Bedroom, Upgraded Countertops, Primary Bath(s), Window Treatments, Floor Plan - Open
Hot Water Electric
Heating Heat Pump(s)
Cooling Heat Pump(s), Ceiling Fan(s), Zoned
Fireplaces Number 3
Fireplaces Type Equipment, Fireplace - Glass Doors, Heatilator, Screen
Equipment Cooktop, Dishwasher, Dryer - Front Loading, Exhaust Fan, Extra Refrigerator/Freezer, Freezer, Icemaker, Instant Hot Water, Microwave, Oven - Double, Oven - Wall, Oven/Range - Gas, Refrigerator, Six Burner Stove, Range Hood, Washer - Front Loading, Water Dispenser, Water Conditioner - Owned
Fireplace Y
Appliance Cooktop, Dishwasher, Dryer - Front Loading, Exhaust Fan, Extra Refrigerator/Freezer, Freezer, Icemaker, Instant Hot Water, Microwave, Oven - Double, Oven - Wall, Oven/Range - Gas, Refrigerator, Six Burner Stove, Range Hood, Washer - Front Loading, Water Dispenser, Water Conditioner - Owned
Heat Source Bottled Gas/Propane, Electric
Exterior
Parking Features Garage Door Opener
Garage Spaces 5.0
Community Features Commercial Vehicles Prohibited, Pets - Allowed
Utilities Available Cable TV Available, Multiple Phone Lines
Amenities Available Beach, Club House, Common Grounds, Gated Community, Golf Club, Jog/Walk Path, Lake, Marina/Marina Club, Meeting Room, Party Room, Picnic Area, Pier/Dock, Putting Green, Tennis Courts, Water/Lake Privileges, Basketball Courts, Billiard Room, Gift Shop, Exercise Room, Fax/Copying, Golf Course Membership Available, Golf Course, Security, Community Center
Waterfront Description Private Dock Site
Water Access Y
Water Access Desc Boat - Powered,Canoe/Kayak,Personal Watercraft (PWC),Private Access,Swimming Allowed,Fishing Allowed
View Water
Roof Type Shake
Accessibility Elevator, 36\"+ wide Halls, Flooring Mod, Level Entry - Main
Attached Garage 5
Total Parking Spaces 5
Garage Y
Building
Story 2
Foundation Block, Slab
Sewer Septic Exists
Water Well
Architectural Style French, Loft
Level or Stories 2
Additional Building Above Grade
New Construction N
Schools
School District Queen Anne'S County Public Schools
Others
HOA Fee Include Management,Insurance,Pier/Dock Maintenance,Road Maintenance,Snow Removal,Trash,Security Gate,Reserve Funds
Senior Community No
Tax ID 1804079264
Ownership Fee Simple
Security Features Monitored,Security System
Special Listing Condition Standard
Read Less
Want to know what your home might be worth? Contact us for a FREE valuation!

Our team is ready to help you sell your home for the highest possible price ASAP

Bought with Dee Dee R McCracken • Coldwell Banker Realty
GET MORE INFORMATION





