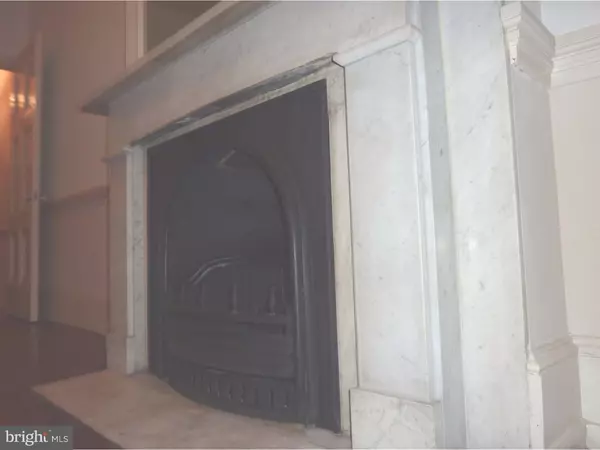$225,000
$235,000
4.3%For more information regarding the value of a property, please contact us for a free consultation.
2031 WALNUT ST #3R Philadelphia, PA 19103
1 Bath
410 SqFt
Key Details
Sold Price $225,000
Property Type Single Family Home
Sub Type Unit/Flat/Apartment
Listing Status Sold
Purchase Type For Sale
Square Footage 410 sqft
Price per Sqft $548
Subdivision Rittenhouse Square
MLS Listing ID 1002374560
Sold Date 02/25/16
Style Colonial
Full Baths 1
HOA Fees $125/mo
HOA Y/N N
Abv Grd Liv Area 410
Originating Board TREND
Year Built 1936
Annual Tax Amount $2,507
Tax Year 2016
Lot Size 4,356 Sqft
Acres 0.1
Lot Dimensions 16 X 60
Property Description
Beautiful studio condominium in Rittenhouse Square. This upgraded efficiency has hardwood floors, wonderful light through huge windows to the South and East, 12-ft ceilings, granite counters, stainless appliances, gas range, tile backsplash and plenty of storage. A brand new 12' x 15' TREX hardwood deck (with integrated solar lights) provides extended living space from Spring through the Fall. This terrific condominium comes with a very large bathroom with an elegant claw foot tub, gleaming subway tiles and beautiful fixtures. This is your perfect pied-a-terre in the best neighborhood of the City. Secure building in Rittenhouse Square, steps away from the finest restaurants, shops and galleries Philadelphia has to offer. The very low condo fees include heat, water, sewer and common area maintenance. Supplemental heat and Air Conditioning unit is located in the studio.
Location
State PA
County Philadelphia
Area 19103 (19103)
Zoning CMX4
Direction North
Rooms
Other Rooms Living Room, Primary Bedroom, Kitchen, Other
Interior
Interior Features Breakfast Area
Hot Water Natural Gas
Heating Gas, Radiator
Cooling Central A/C
Flooring Wood
Fireplaces Number 1
Fireplace Y
Heat Source Natural Gas
Laundry Main Floor
Exterior
Exterior Feature Deck(s)
Utilities Available Cable TV
Water Access N
Roof Type Flat
Accessibility None
Porch Deck(s)
Garage N
Building
Lot Description Level
Story 3+
Foundation Stone
Sewer Public Sewer
Water Public
Architectural Style Colonial
Level or Stories 3+
Additional Building Above Grade
New Construction N
Schools
School District The School District Of Philadelphia
Others
Pets Allowed Y
HOA Fee Include Common Area Maintenance,Ext Bldg Maint,Snow Removal,Trash,Heat,Water,Sewer,Cook Fee
Tax ID 888087048
Ownership Condominium
Pets Allowed Case by Case Basis
Read Less
Want to know what your home might be worth? Contact us for a FREE valuation!

Our team is ready to help you sell your home for the highest possible price ASAP

Bought with Melanie M. McConnell • BHHS Fox & Roach-Center City Walnut

GET MORE INFORMATION





