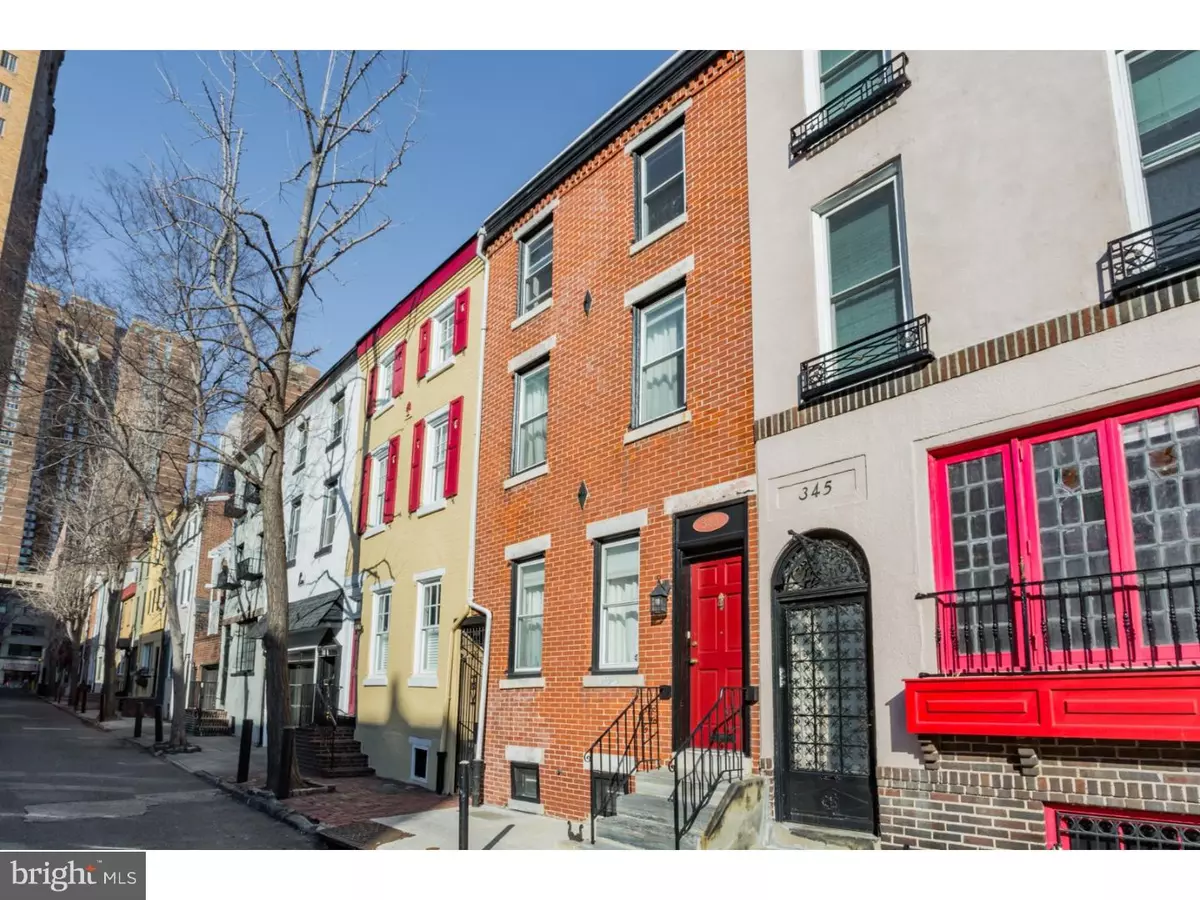$629,000
$629,000
For more information regarding the value of a property, please contact us for a free consultation.
343 S HICKS ST Philadelphia, PA 19102
4 Beds
2 Baths
1,782 SqFt
Key Details
Sold Price $629,000
Property Type Townhouse
Sub Type Interior Row/Townhouse
Listing Status Sold
Purchase Type For Sale
Square Footage 1,782 sqft
Price per Sqft $352
Subdivision Rittenhouse Square
MLS Listing ID 1002398086
Sold Date 05/09/16
Style Traditional,Straight Thru
Bedrooms 4
Full Baths 2
HOA Y/N N
Abv Grd Liv Area 1,782
Originating Board TREND
Year Built 1850
Annual Tax Amount $7,142
Tax Year 2016
Lot Size 765 Sqft
Acres 0.02
Lot Dimensions 15X51
Property Description
Welcome home is the feeling walking into this lovely townhome in Rittenhouse Square. Located on a quiet tree-lined street, this home offers all the modern amenities plus room to grow. Enter thru the charming foyer into a light filled living and dining room open floor plan offering high ceilings and gracious entertaining space. Continue into the modern kitchen with 42' glass front cabinets, granite counter tops, built in stainless steel appliances. A unique feature is the ample storage accented by the butcher block top that can be a breakfast bar or double as a serving space for entertaining. The rear garden is a private oasis away from the noise of the city and is complete with red brick pavers and white privacy fence. Side access to the front sidewalk from the rear yard is a convenience to be appreciated. The home was originally designed as a 4 bedroom home. The second floor has been customized into a guest room, renovated hall bath with soaking tub and new tile work and vanity plus a large den, office or family room that can be changed back to the original bedroom configuration. The 3rd floor features an additional guest room, a second renovated full bath with new flooring, vanity, lighting and standing shower, and a spacious master bedroom. Items throughout the home to be valued include hardwood floors, central HVAC, energy efficient windows, and ample closet space. The oversized basement is perfect for storage and is home to the laundry and mechanicals. Located moments from Rittenhouse House Square and Washington West find a full complement of restaurants, parks, shopping options and transportation. Must see to appreciate!
Location
State PA
County Philadelphia
Area 19102 (19102)
Zoning RM1
Rooms
Other Rooms Living Room, Dining Room, Primary Bedroom, Bedroom 2, Bedroom 3, Kitchen, Family Room, Bedroom 1
Basement Full, Unfinished
Interior
Interior Features Skylight(s), Ceiling Fan(s), Kitchen - Eat-In
Hot Water Natural Gas
Heating Gas, Radiator
Cooling Central A/C
Flooring Wood
Fireplaces Number 1
Fireplaces Type Brick, Gas/Propane
Fireplace Y
Heat Source Natural Gas
Laundry Basement
Exterior
Water Access N
Accessibility None
Garage N
Building
Story 3+
Sewer Public Sewer
Water Public
Architectural Style Traditional, Straight Thru
Level or Stories 3+
Additional Building Above Grade
Structure Type 9'+ Ceilings
New Construction N
Schools
School District The School District Of Philadelphia
Others
Senior Community No
Tax ID 081152400
Ownership Fee Simple
Security Features Security System
Read Less
Want to know what your home might be worth? Contact us for a FREE valuation!

Our team is ready to help you sell your home for the highest possible price ASAP

Bought with Lisa M Murphy • Keller Williams Real Estate-Blue Bell

GET MORE INFORMATION





