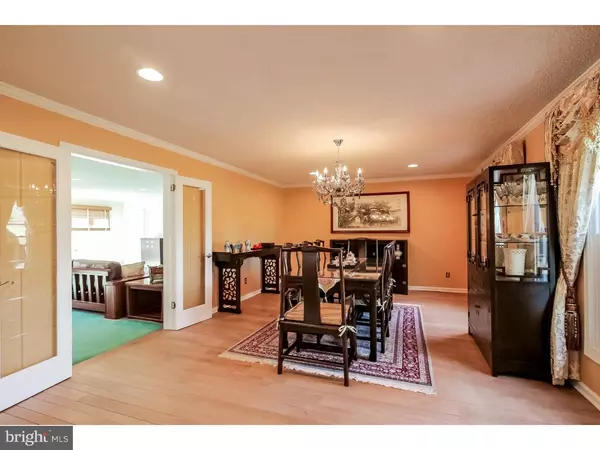$675,000
$699,900
3.6%For more information regarding the value of a property, please contact us for a free consultation.
2 SPRING MEADOW DR Malvern, PA 19355
4 Beds
3 Baths
4,023 SqFt
Key Details
Sold Price $675,000
Property Type Single Family Home
Sub Type Detached
Listing Status Sold
Purchase Type For Sale
Square Footage 4,023 sqft
Price per Sqft $167
Subdivision Shadow Oak
MLS Listing ID 1002396228
Sold Date 06/10/16
Style Colonial,Farmhouse/National Folk
Bedrooms 4
Full Baths 2
Half Baths 1
HOA Y/N N
Abv Grd Liv Area 4,023
Originating Board TREND
Year Built 1984
Annual Tax Amount $11,439
Tax Year 2016
Lot Size 1.400 Acres
Acres 1.4
Property Description
This beautiful, former model home, is located on a quite cul-de-sac in the sought after neighborhood of Shadow Oak in the heart of the award winning Tredyffrin Easttown School District, ranked #1 in the county. This property is surrounded by 1.4 acres of professionally manicured grounds. The expansive floor plan comfortably blends family living space and impressive formal entertaining. The first thing that you will appreciate entering this magnificent home is LIGHT - its family room, living room, and eat in kitchen face south, which brings sunshine inside the home all year long. Enter the two story foyer and through double glass doors to the large formal dining room and family room complete with crown modeling and recessed lighting. The two-story living room, with wet bar and wood floors, is the perfect place for relaxing moments by the warmth of the stone fireplace. The brand new kitchen and breakfast area, bathed in sunlight, are truly the heart of the home. It offers custom cabinetry, all new stainless steel appliances, pendent lighting, custom tile backslash and gorgeous granite counter tops. All of this opens to a generous deck and large flat backyard, perfect for entertaining. A very large bonus room is also located on the main floor which is perfect for a media room and gym. A powder room and laundry room complete the first floor. Follow the turned stairs to the 2nd floor with 4 bedrooms and 2 full bathrooms. Enter the gorgeous Master Suite with large walk-in closet, recessed lighting, and ceiling fan. The Master bathroom is complete with separate vanity area and ceramic tile shower. 3 generously sized bedrooms and a storage closet are also available on this floor. The home also boasts an attached three-car garage with storage above. Many recent improvements have been made including a gourmet kitchen, 30-year Timberline roof, Lennox HVAC, all new windows, 2 Velux skylights, interior carpeting, inside and out painting, garage doors and a new hot water heater. This beautiful home is convenient to all major highways, the R5 train, shops, dining and recreation. An invasive stucco inspection has been performed and passed with flying colors. The report is available upon request. Come tour this home for yourself to appreciate all it has to offer. Please do not forget to click the button at the top left to watch the full motion walk through video.
Location
State PA
County Chester
Area Tredyffrin Twp (10343)
Zoning R1/2
Rooms
Other Rooms Living Room, Dining Room, Primary Bedroom, Bedroom 2, Bedroom 3, Kitchen, Family Room, Bedroom 1, Laundry, Other, Attic
Basement Full, Unfinished
Interior
Interior Features Primary Bath(s), Skylight(s), Ceiling Fan(s), Attic/House Fan, Wet/Dry Bar, Kitchen - Eat-In
Hot Water Electric
Heating Heat Pump - Electric BackUp, Forced Air
Cooling Central A/C
Flooring Wood, Fully Carpeted
Fireplaces Number 1
Fireplaces Type Brick
Equipment Cooktop, Dishwasher, Refrigerator, Disposal, Built-In Microwave
Fireplace Y
Appliance Cooktop, Dishwasher, Refrigerator, Disposal, Built-In Microwave
Laundry Main Floor
Exterior
Exterior Feature Deck(s)
Garage Spaces 3.0
Utilities Available Cable TV
Water Access N
Roof Type Pitched
Accessibility None
Porch Deck(s)
Attached Garage 3
Total Parking Spaces 3
Garage Y
Building
Lot Description Corner, Cul-de-sac
Story 2
Sewer On Site Septic
Water Public
Architectural Style Colonial, Farmhouse/National Folk
Level or Stories 2
Additional Building Above Grade
Structure Type Cathedral Ceilings,9'+ Ceilings
New Construction N
Schools
Elementary Schools Hillside
Middle Schools Valley Forge
High Schools Conestoga Senior
School District Tredyffrin-Easttown
Others
Pets Allowed Y
Senior Community No
Tax ID 43-09A-0003
Ownership Fee Simple
Security Features Security System
Pets Allowed Case by Case Basis
Read Less
Want to know what your home might be worth? Contact us for a FREE valuation!

Our team is ready to help you sell your home for the highest possible price ASAP

Bought with Jianping Zheng • Brightsky Realty LLC

GET MORE INFORMATION





