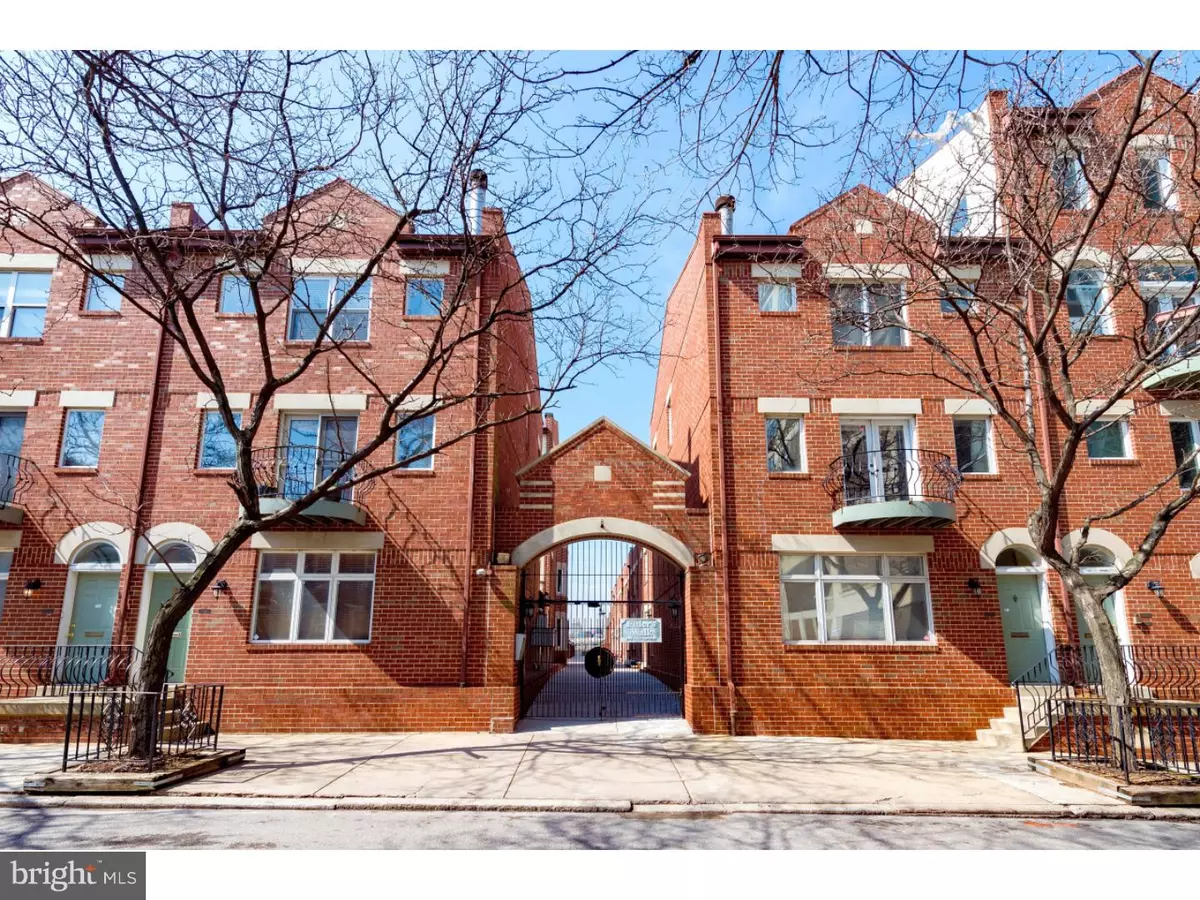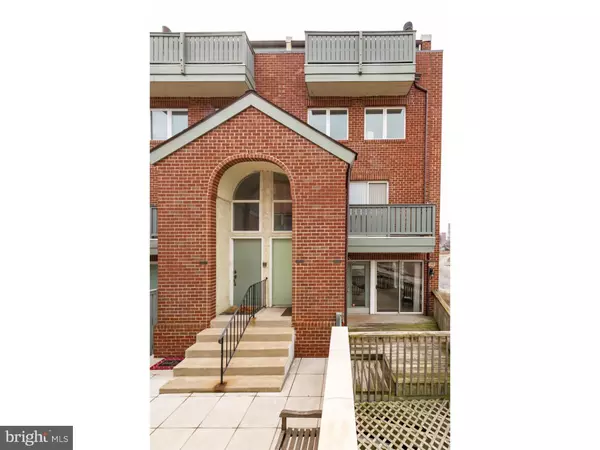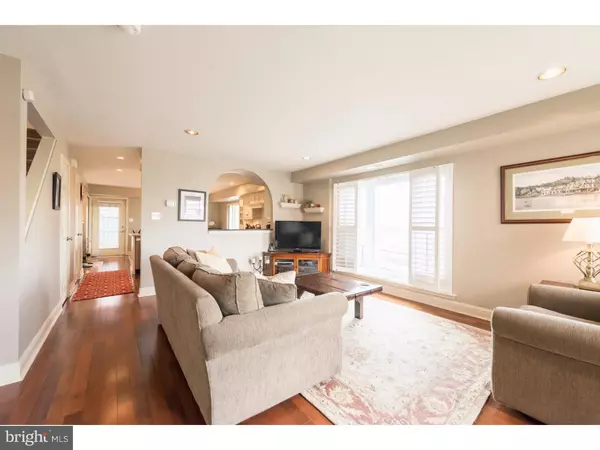$591,000
$591,000
For more information regarding the value of a property, please contact us for a free consultation.
212-24 S 24TH ST #2430B Philadelphia, PA 19103
2 Beds
3 Baths
1,127 SqFt
Key Details
Sold Price $591,000
Property Type Townhouse
Sub Type Interior Row/Townhouse
Listing Status Sold
Purchase Type For Sale
Square Footage 1,127 sqft
Price per Sqft $524
Subdivision Fitler Square
MLS Listing ID 1002402536
Sold Date 05/06/16
Style Contemporary
Bedrooms 2
Full Baths 2
Half Baths 1
HOA Fees $415/mo
HOA Y/N N
Abv Grd Liv Area 1,127
Originating Board TREND
Year Built 1985
Annual Tax Amount $4,253
Tax Year 2016
Property Description
Move right in to this beautiful corner unit in the desirable Fitler's Walk! This bi-level home has huge light-filled windows with views of the city on three sides, as well as FIVE outdoor living spaces. The first floor has been completely renovated and has an open floor plan perfect for entertaining. Renovations include: New insulated low-e windows, custom wooden blinds, new energy efficient water heater, new furnace and AC unit, hardwood floors, custom mantle for the wood-burning fireplace, gorgeous powder room for guests, and a gourmet kitchen with custom Kountry Kraft cabinetry, top-of-the-line appliances, granite counter tops, AND 24 bottle wine cooler. Any one of the three outdoor spaces on the first floor are lovely areas made for relaxing, grilling, or hosting friends and family. Upstairs there are two generously sized bedrooms each with their own full bathrooms and ample closet space. Both of the bedrooms ALSO have balconies attached with views of the river! There is also deeded PARKING and storage in the garage right under the property. Just a short walk from everything Fitler Square and Rittenhouse have to offer; The Schuylkill River Path, Dog Park, Taney Playground, world-class restaurants, shopping, CHOP, HUP, Penn, and Drexel.
Location
State PA
County Philadelphia
Area 19103 (19103)
Zoning ICMX
Rooms
Other Rooms Living Room, Primary Bedroom, Kitchen, Bedroom 1
Interior
Interior Features Kitchen - Island, Breakfast Area
Hot Water Natural Gas
Heating Gas
Cooling Central A/C
Flooring Wood
Fireplaces Number 1
Equipment Built-In Range, Dishwasher, Refrigerator, Built-In Microwave
Fireplace Y
Window Features Energy Efficient
Appliance Built-In Range, Dishwasher, Refrigerator, Built-In Microwave
Heat Source Natural Gas
Laundry Upper Floor
Exterior
Exterior Feature Deck(s)
Garage Spaces 1.0
Water Access N
View Water
Accessibility None
Porch Deck(s)
Total Parking Spaces 1
Garage N
Building
Story 2
Sewer Public Sewer
Water Public
Architectural Style Contemporary
Level or Stories 2
Additional Building Above Grade
New Construction N
Schools
Elementary Schools Albert M. Greenfield School
School District The School District Of Philadelphia
Others
Pets Allowed Y
HOA Fee Include Common Area Maintenance,Ext Bldg Maint,Snow Removal,Trash,Sewer,Parking Fee,Insurance,Management
Senior Community No
Tax ID 888085537
Ownership Condominium
Pets Allowed Case by Case Basis
Read Less
Want to know what your home might be worth? Contact us for a FREE valuation!

Our team is ready to help you sell your home for the highest possible price ASAP

Bought with Loretta C Witt • BHHS Fox & Roach-Chestnut Hill

GET MORE INFORMATION





