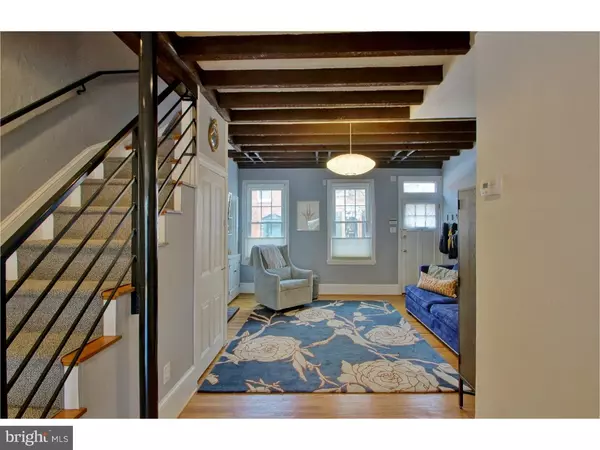$670,000
$665,000
0.8%For more information regarding the value of a property, please contact us for a free consultation.
2518 NAUDAIN ST Philadelphia, PA 19146
3 Beds
2 Baths
1,200 SqFt
Key Details
Sold Price $670,000
Property Type Townhouse
Sub Type Interior Row/Townhouse
Listing Status Sold
Purchase Type For Sale
Square Footage 1,200 sqft
Price per Sqft $558
Subdivision Fitler Square
MLS Listing ID 1002420892
Sold Date 06/23/16
Style Traditional
Bedrooms 3
Full Baths 1
Half Baths 1
HOA Y/N N
Abv Grd Liv Area 1,200
Originating Board TREND
Year Built 1916
Annual Tax Amount $5,491
Tax Year 2016
Lot Size 1,024 Sqft
Acres 0.02
Lot Dimensions 16X64
Property Description
Fitler Square-Beautiful renovated architect designed 3-story brick townhouse located on quiet tree-lined street features designer finishes (Restoration Hardware, Room and Board, Design within Reach), hardwood floors throughout, freshly painted interior, gas fireplace, replacement windows, built-ins, plenty of closets, new mechanicals, high velocity HVAC system, 16'x 26' south facing patio and more... First floor, open floor plan living/dining/kitchen with convenient powder room. Fabulous neutral palette kitchen is equipped with granite counters, wood cabinetry, Kitchen Aid and Bosch stainless appliances overlooks striking newly paved patio great for relaxing and entertaining! Second floor, two good sized bedrooms, large full bath and Bosch laundry. Third floor, master bedroom, custom his/hers closets, city skyline views. This floor can be expanded for additional room/bath/deck. Unfinished basement with mechanicals and good storage space. Close to Philadelphia School, local parks and restaurants, Schuylkill Banks Trail, South Street Bridge, major highways, University City and short walk to Rittenhouse Square.
Location
State PA
County Philadelphia
Area 19146 (19146)
Zoning RSA5
Rooms
Other Rooms Living Room, Dining Room, Primary Bedroom, Bedroom 2, Kitchen, Bedroom 1
Basement Full
Interior
Interior Features Kitchen - Island, Skylight(s), Kitchen - Eat-In
Hot Water Natural Gas
Heating Gas, Forced Air
Cooling Central A/C
Fireplaces Number 1
Equipment Built-In Range, Oven - Self Cleaning, Dishwasher, Refrigerator, Disposal, Built-In Microwave
Fireplace Y
Appliance Built-In Range, Oven - Self Cleaning, Dishwasher, Refrigerator, Disposal, Built-In Microwave
Heat Source Natural Gas
Laundry Upper Floor
Exterior
Utilities Available Cable TV
Water Access N
Accessibility None
Garage N
Building
Lot Description Level, Rear Yard
Story 3+
Foundation Concrete Perimeter
Sewer Public Sewer
Water Public
Architectural Style Traditional
Level or Stories 3+
Additional Building Above Grade
Structure Type 9'+ Ceilings
New Construction N
Schools
School District The School District Of Philadelphia
Others
Senior Community No
Tax ID 303046100
Ownership Fee Simple
Security Features Security System
Read Less
Want to know what your home might be worth? Contact us for a FREE valuation!

Our team is ready to help you sell your home for the highest possible price ASAP

Bought with Lora A Hemphill • BHHS Fox & Roach Rittenhouse Office at Walnut St

GET MORE INFORMATION





