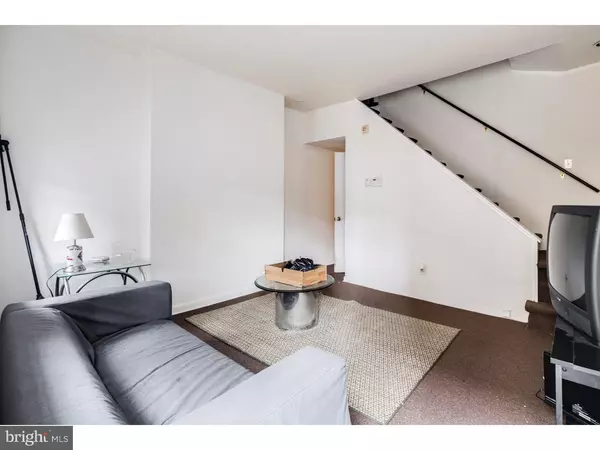$185,000
$180,000
2.8%For more information regarding the value of a property, please contact us for a free consultation.
523 N DOUGLAS ST Philadelphia, PA 19104
4 Beds
1 Bath
1,320 SqFt
Key Details
Sold Price $185,000
Property Type Townhouse
Sub Type End of Row/Townhouse
Listing Status Sold
Purchase Type For Sale
Square Footage 1,320 sqft
Price per Sqft $140
Subdivision Mantua
MLS Listing ID 1002425544
Sold Date 07/13/16
Style Other
Bedrooms 4
Full Baths 1
HOA Y/N N
Abv Grd Liv Area 1,320
Originating Board TREND
Year Built 1935
Annual Tax Amount $1,286
Tax Year 2016
Lot Size 630 Sqft
Acres 0.01
Lot Dimensions 14X45
Property Description
Great opportunity to own a cash flowing rental property in an up and coming location of the city. Enter through the front door of this recently upgraded property into the good size living room. Through the living room you enter the large kitchen equipped with wooden cabinets, white appliances, vinyl flooring and plenty of room for a breakfast table. Heading to the second floor you will find two ample size bedrooms and full hall bath. The third floor features another two bedrooms both with a good amount of closet space. The full unfinished basement has plenty of room for storage and also contains washer/dryer. This is a perfect opportunity for an investor looking to cash flow or an owner occupant looking to gain immediate equity!! Currently rented for 1,400/month and lease expires at end of August.
Location
State PA
County Philadelphia
Area 19104 (19104)
Zoning RM1
Rooms
Other Rooms Living Room, Dining Room, Master Bedroom, Bedroom 2, Bedroom 3, Kitchen, Bedroom 1
Basement Full
Interior
Interior Features Kitchen - Eat-In
Hot Water Natural Gas
Heating Gas
Cooling None
Fireplace N
Heat Source Natural Gas
Laundry Basement
Exterior
Water Access N
Accessibility None
Garage N
Building
Story 3+
Sewer Public Sewer
Water Public
Architectural Style Other
Level or Stories 3+
Additional Building Above Grade
New Construction N
Schools
School District The School District Of Philadelphia
Others
Senior Community No
Tax ID 242137700
Ownership Fee Simple
Read Less
Want to know what your home might be worth? Contact us for a FREE valuation!

Our team is ready to help you sell your home for the highest possible price ASAP

Bought with Keren Niv • Vue Real Estate Group

GET MORE INFORMATION





