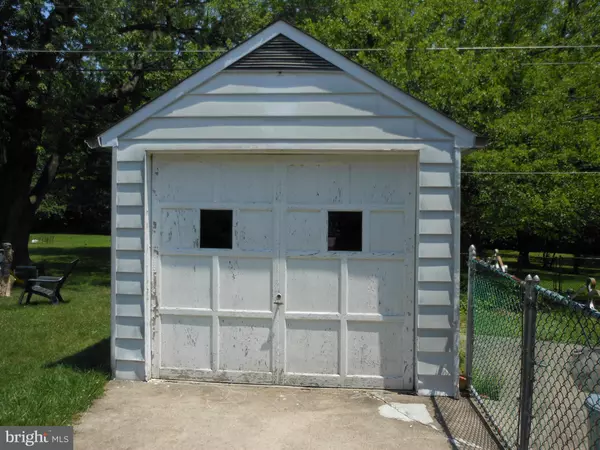$165,000
$159,900
3.2%For more information regarding the value of a property, please contact us for a free consultation.
3042 OAK FOREST DR Parkville, MD 21234
3 Beds
2 Baths
1,476 SqFt
Key Details
Sold Price $165,000
Property Type Single Family Home
Sub Type Detached
Listing Status Sold
Purchase Type For Sale
Square Footage 1,476 sqft
Price per Sqft $111
Subdivision Oak Forest
MLS Listing ID 1002441592
Sold Date 08/19/16
Style Cape Cod
Bedrooms 3
Full Baths 1
Half Baths 1
HOA Y/N N
Abv Grd Liv Area 1,476
Originating Board MRIS
Year Built 1943
Annual Tax Amount $2,642
Tax Year 2015
Lot Size 0.270 Acres
Acres 0.27
Lot Dimensions LotLength:480 X LotWidth:50
Property Sub-Type Detached
Property Description
CHARMING 3 BR 1.5 BATH BRICK SINGLE FAMILY HOME LOCATED IN BALTO COUNTY / SITS ON PARTIALLY FENCED OPEN DOUBLE LOT / ONE CAR DETACHED GARAGE / FISH POND / WOOD BURNING FIREPLACE / HARDWOODS THROUGHOUT ML & UL IN EXCELLENT CONDITION / NEW FURNACE / FULLY FINISHED LL CONTAINS SECOND KITCHEN, CLUB BAR WITH WOOD INLAY AND WORK AREA / CUSTOM BUILT DRAWERS AND CABINETS ON UPPER LEVEL / SOLD AS-IS
Location
State MD
County Baltimore
Rooms
Other Rooms Living Room, Dining Room, Primary Bedroom, Bedroom 2, Bedroom 3, Kitchen, Game Room
Basement Rear Entrance, Workshop, Rough Bath Plumb, Outside Entrance, Heated, Fully Finished
Main Level Bedrooms 2
Interior
Interior Features Kitchen - Eat-In, Built-Ins, Wood Floors, Floor Plan - Traditional
Hot Water 60+ Gallon Tank
Heating Heat Pump(s)
Cooling Ceiling Fan(s)
Fireplaces Number 1
Fireplaces Type Screen, Mantel(s), Fireplace - Glass Doors
Equipment Washer/Dryer Hookups Only, Dishwasher, Dryer, Refrigerator, Stove, Oven - Single, Washer, Water Heater
Fireplace Y
Window Features Storm
Appliance Washer/Dryer Hookups Only, Dishwasher, Dryer, Refrigerator, Stove, Oven - Single, Washer, Water Heater
Heat Source Electric
Exterior
Garage Spaces 1.0
Fence Partially
Water Access N
Roof Type Asphalt
Accessibility None
Total Parking Spaces 1
Garage Y
Building
Lot Description Backs to Trees, Landscaping, Pond, Trees/Wooded, Open, Secluded, Private
Story 3+
Sewer Public Sewer
Water Public
Architectural Style Cape Cod
Level or Stories 3+
Additional Building Above Grade
Structure Type Plaster Walls,Paneled Walls
New Construction N
Schools
School District Baltimore County Public Schools
Others
Senior Community No
Tax ID 04141414010550
Ownership Fee Simple
Special Listing Condition Standard
Read Less
Want to know what your home might be worth? Contact us for a FREE valuation!

Our team is ready to help you sell your home for the highest possible price ASAP

Bought with Charles R Triplett Jr. • Keller Williams Excellence
GET MORE INFORMATION





