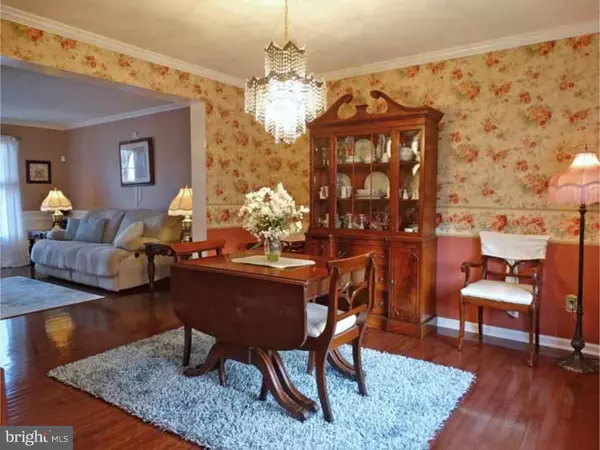$369,000
$369,000
For more information regarding the value of a property, please contact us for a free consultation.
1102 LONEY ST Philadelphia, PA 19111
4 Beds
3 Baths
2,080 SqFt
Key Details
Sold Price $369,000
Property Type Single Family Home
Sub Type Detached
Listing Status Sold
Purchase Type For Sale
Square Footage 2,080 sqft
Price per Sqft $177
Subdivision Fox Chase
MLS Listing ID 1002498708
Sold Date 05/17/16
Style Traditional
Bedrooms 4
Full Baths 2
Half Baths 1
HOA Fees $12/ann
HOA Y/N Y
Abv Grd Liv Area 2,080
Originating Board TREND
Year Built 2001
Annual Tax Amount $4,129
Tax Year 2016
Lot Size 5,336 Sqft
Acres 0.12
Lot Dimensions 57X97
Property Description
Welcome Home! Original owners have maintained and upgraded this 15 year old house just for you. Cherry hardwood floors in Living room and Dining room. Crown molding and decorative wood trim through out the first floor. 2 story Family room has Gas fireplace,ceiling fan and room darkening shades with remote control for upper windows. Get cozy in the sun drenched eat in kitchen with Oak cabinets, corion counter tops and floating pergola floor. Relax as you sit at the kitchen table and look out the bay window to the beautiful back yard or enjoy the outside deck in warmer weather! Privacy is yours in the master bedroom with vaulted ceiling,walk-in closet and master bath with garden tub and shower. There are 3 other good size bedrooms for your family and all bedrooms have ceiling fans!.The hall bathroom was remodeled in 2011. No need to walk your laundry down stairs when you can do your wash on the same floor! Parking is not a problem when you have a 2 car garage with a driveway for 2 more cars. The hot water heater is 6 months old. Owners have contract with PGW for Air conditioning and heating system this will carry over to new owner good till Nov 2016!
Location
State PA
County Philadelphia
Area 19111 (19111)
Zoning RSA3
Rooms
Other Rooms Living Room, Dining Room, Primary Bedroom, Bedroom 2, Bedroom 3, Kitchen, Family Room, Bedroom 1, Laundry, Attic
Basement Full, Unfinished
Interior
Interior Features Primary Bath(s), Ceiling Fan(s), Kitchen - Eat-In
Hot Water Natural Gas
Heating Gas, Forced Air
Cooling Central A/C
Flooring Wood, Fully Carpeted
Fireplaces Number 1
Equipment Oven - Self Cleaning, Dishwasher, Disposal
Fireplace Y
Window Features Bay/Bow
Appliance Oven - Self Cleaning, Dishwasher, Disposal
Heat Source Natural Gas
Laundry Upper Floor
Exterior
Exterior Feature Deck(s), Porch(es)
Garage Spaces 4.0
Utilities Available Cable TV
Water Access N
Roof Type Shingle
Accessibility None
Porch Deck(s), Porch(es)
Attached Garage 2
Total Parking Spaces 4
Garage Y
Building
Story 2
Sewer Public Sewer
Water Public
Architectural Style Traditional
Level or Stories 2
Additional Building Above Grade
Structure Type Cathedral Ceilings,9'+ Ceilings
New Construction N
Schools
School District The School District Of Philadelphia
Others
Senior Community No
Tax ID 631278101
Ownership Fee Simple
Security Features Security System
Acceptable Financing Conventional, FHA 203(b)
Listing Terms Conventional, FHA 203(b)
Financing Conventional,FHA 203(b)
Read Less
Want to know what your home might be worth? Contact us for a FREE valuation!

Our team is ready to help you sell your home for the highest possible price ASAP

Bought with William B Moss • BHHS Fox & Roach-Chestnut Hill

GET MORE INFORMATION





