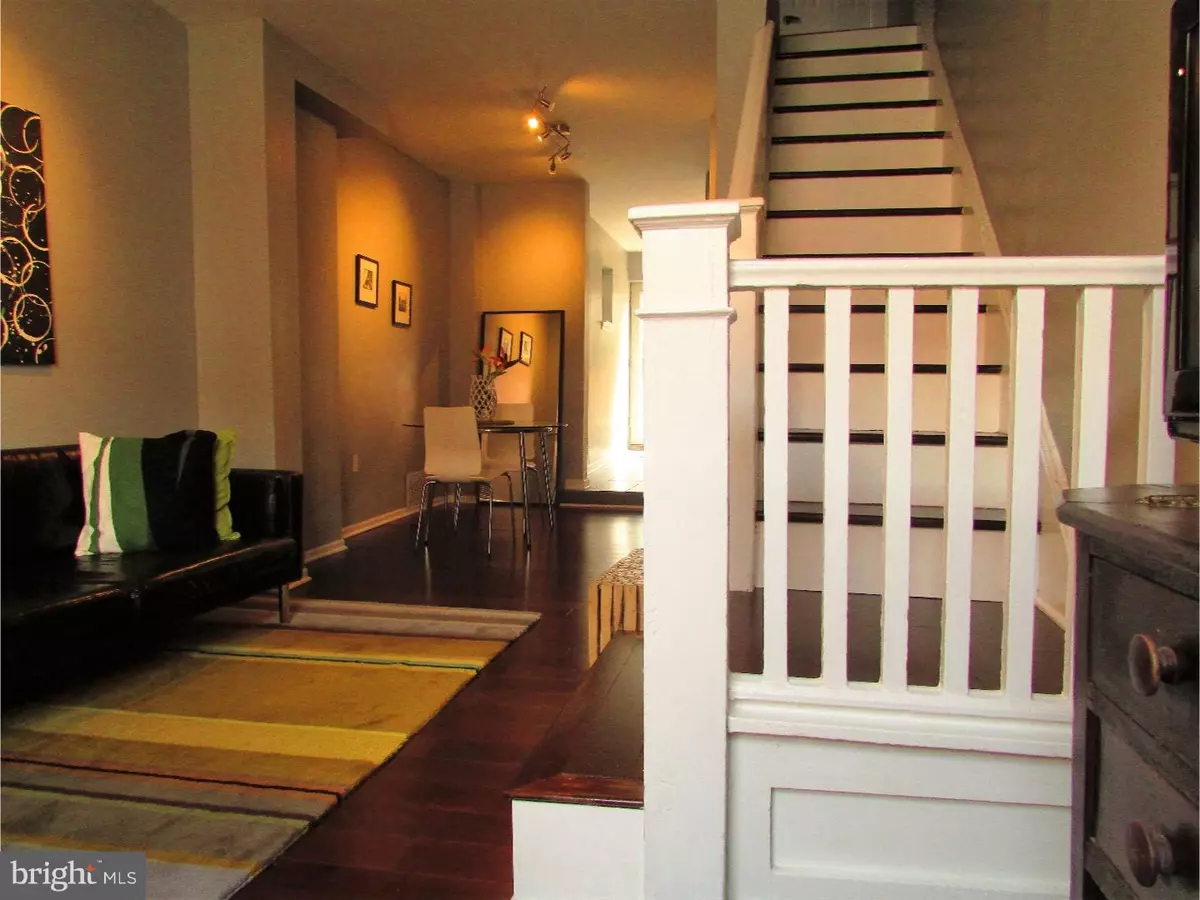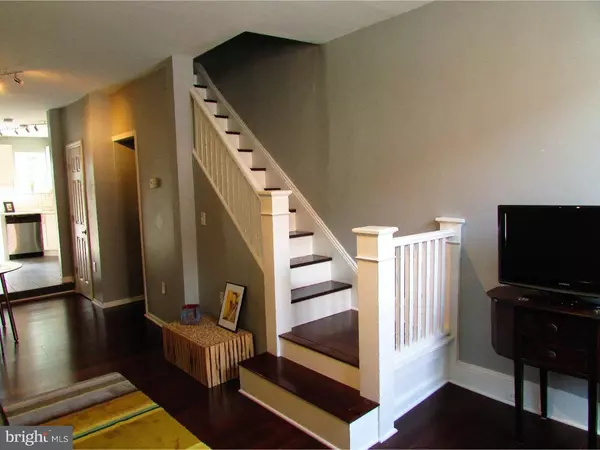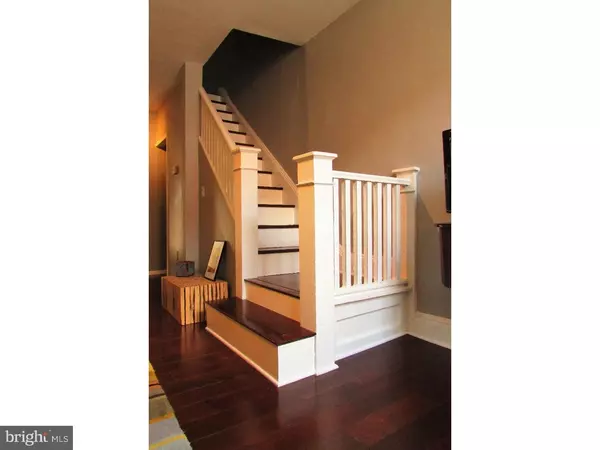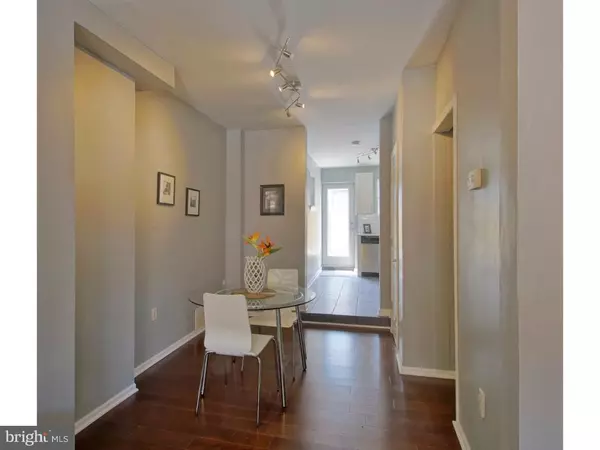$225,000
$229,900
2.1%For more information regarding the value of a property, please contact us for a free consultation.
228 SIGEL ST Philadelphia, PA 19148
2 Beds
2 Baths
948 SqFt
Key Details
Sold Price $225,000
Property Type Townhouse
Sub Type Interior Row/Townhouse
Listing Status Sold
Purchase Type For Sale
Square Footage 948 sqft
Price per Sqft $237
Subdivision Pennsport
MLS Listing ID 1002506678
Sold Date 11/14/16
Style Straight Thru
Bedrooms 2
Full Baths 1
Half Baths 1
HOA Y/N N
Abv Grd Liv Area 948
Originating Board TREND
Year Built 1926
Annual Tax Amount $2,258
Tax Year 2016
Lot Size 684 Sqft
Acres 0.02
Lot Dimensions 12X57
Property Description
Newly refinished from top to bottom on a great block of booming Pennsport! This home features a modern floor plan with open living / dining room, all new hardwood floors, refinished wood staircase, designer lighting, and a newly added first floor powder room. The kitchen is a chef's dream and has top of the line stainless steel Whirlpool appliances including a five-burner gas range. The kitchen has white cabinets, matched perfectly with high-end carerra quartz stone counter tops, a deep stainless steel corner sink with modern faucet. The stylish kitchen also has a white subway tile back-splash with gray grout which adds an ultra-modern touch! Outside the all glass kitchen door is a huge back yard with tons of potential and bright and sunny southern exposure. The original wooden banister staircase leads to two spacious bedrooms each with built-out closets and modern flush-mount ceiling fans. The master has two huge front facing windows affording ample sunlight. The expansive bath has a large tub/shower combo with glass door and lined in subway tile. Home has new central air system. Pennsport has a Walk Score of 91 and this home is near great restaurants including Moonshine, The Industry, and The Dutch! Easy access to public transportation, shops and all major highways.
Location
State PA
County Philadelphia
Area 19148 (19148)
Zoning RSA5
Rooms
Other Rooms Living Room, Dining Room, Primary Bedroom, Kitchen, Bedroom 1
Basement Full
Interior
Interior Features Ceiling Fan(s)
Hot Water Natural Gas
Heating Gas
Cooling Central A/C
Flooring Wood
Fireplace N
Heat Source Natural Gas
Laundry Basement
Exterior
Water Access N
Accessibility None
Garage N
Building
Story 2
Sewer Public Sewer
Water Public
Architectural Style Straight Thru
Level or Stories 2
Additional Building Above Grade
New Construction N
Schools
School District The School District Of Philadelphia
Others
Senior Community No
Tax ID 011165700
Ownership Fee Simple
Read Less
Want to know what your home might be worth? Contact us for a FREE valuation!

Our team is ready to help you sell your home for the highest possible price ASAP

Bought with Frank A Altamuro • Coldwell Banker Realty

GET MORE INFORMATION





