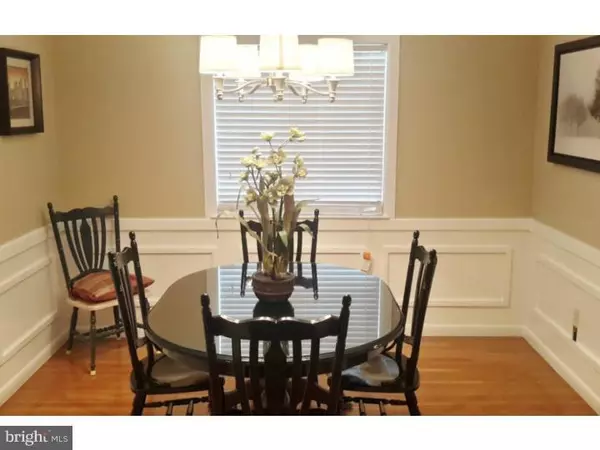$227,000
$227,000
For more information regarding the value of a property, please contact us for a free consultation.
603 VALLEY RUN DR Bear, DE 19701
4 Beds
3 Baths
2,150 SqFt
Key Details
Sold Price $227,000
Property Type Single Family Home
Sub Type Detached
Listing Status Sold
Purchase Type For Sale
Square Footage 2,150 sqft
Price per Sqft $105
Subdivision The Ridings
MLS Listing ID 1002542372
Sold Date 09/15/15
Style Colonial
Bedrooms 4
Full Baths 2
Half Baths 1
HOA Y/N N
Abv Grd Liv Area 2,150
Originating Board TREND
Year Built 1988
Annual Tax Amount $2,249
Tax Year 2014
Lot Size 6,534 Sqft
Acres 0.15
Lot Dimensions 65X100
Property Description
*** BACK ON THE MARKET!! Seller added to sale patio set including the grill! Also included the lawn mower and other tools. Bring your OFFERS! Great location! *** Spectacular 4 bed 2.5 baths with NEW Kitchen including granite counter top, built-in microwave, brand new stove, redesigned lighting, new cabinets with stainless steel handles. New hall bath with granite counter top, new lighting and more. 4-panel doors through most part of the property. Crown molding in kitchen and dining room. Dining redesigned with chair rail and more. Most part of the property nicely remodeled. Step out of the great room onto a professionally done patio with red bricks at the backyard, that creates the setting to relax during a beautiful day! Wow! This property has been transformed to a NEW life. Major shopping centers just stone throw away! Close access to Major Highways including Rt. 40, 896 and more... Keep this on your "To Show" list!!! Showing starts on Sunday 3/8/2015. Bring your buyers along with their offers, 'cause this property won't last long!!
Location
State DE
County New Castle
Area Newark/Glasgow (30905)
Zoning NCPUD
Rooms
Other Rooms Living Room, Dining Room, Primary Bedroom, Bedroom 2, Bedroom 3, Kitchen, Family Room, Bedroom 1, Laundry, Other, Attic
Basement Partial, Unfinished
Interior
Interior Features Primary Bath(s), Ceiling Fan(s), Dining Area
Hot Water Electric
Heating Heat Pump - Gas BackUp, Forced Air
Cooling Central A/C
Flooring Wood, Fully Carpeted, Vinyl, Tile/Brick
Fireplaces Number 1
Fireplaces Type Stone
Equipment Oven - Self Cleaning, Dishwasher, Energy Efficient Appliances, Built-In Microwave
Fireplace Y
Appliance Oven - Self Cleaning, Dishwasher, Energy Efficient Appliances, Built-In Microwave
Laundry Main Floor
Exterior
Exterior Feature Patio(s), Porch(es)
Garage Spaces 3.0
Fence Other
Utilities Available Cable TV
Water Access N
Roof Type Shingle
Accessibility None
Porch Patio(s), Porch(es)
Attached Garage 1
Total Parking Spaces 3
Garage Y
Building
Lot Description Front Yard, Rear Yard
Story 2
Foundation Concrete Perimeter
Sewer Public Sewer
Water Public
Architectural Style Colonial
Level or Stories 2
Additional Building Above Grade
Structure Type 9'+ Ceilings
New Construction N
Schools
School District Christina
Others
Tax ID 11-027.20-130
Ownership Fee Simple
Acceptable Financing Conventional, VA, FHA 203(b)
Listing Terms Conventional, VA, FHA 203(b)
Financing Conventional,VA,FHA 203(b)
Read Less
Want to know what your home might be worth? Contact us for a FREE valuation!

Our team is ready to help you sell your home for the highest possible price ASAP

Bought with Andrea L Harrington • RE/MAX Associates - Newark

GET MORE INFORMATION





