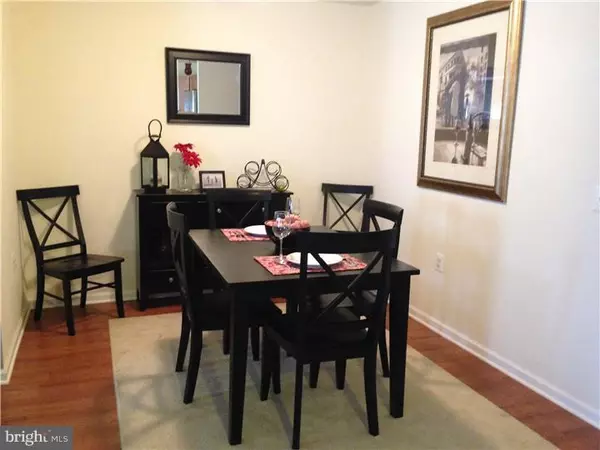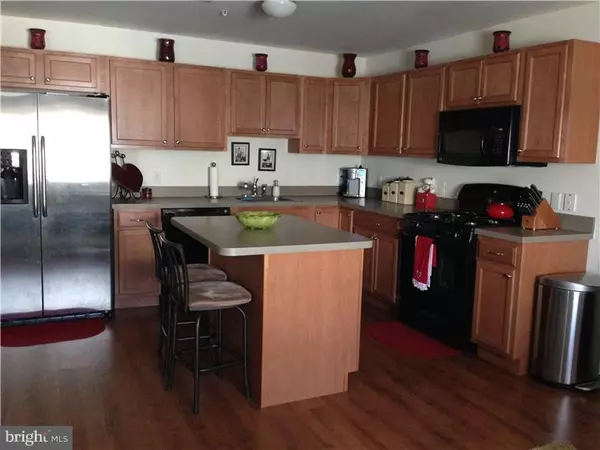$135,400
$139,899
3.2%For more information regarding the value of a property, please contact us for a free consultation.
503 SUNFLOWER WAY Mantua, NJ 08051
2 Beds
2 Baths
1,210 SqFt
Key Details
Sold Price $135,400
Property Type Single Family Home
Sub Type Unit/Flat/Apartment
Listing Status Sold
Purchase Type For Sale
Square Footage 1,210 sqft
Price per Sqft $111
Subdivision Berkley Crossing
MLS Listing ID 1002547430
Sold Date 09/21/15
Style Traditional
Bedrooms 2
Full Baths 2
HOA Fees $150/mo
HOA Y/N N
Abv Grd Liv Area 1,210
Originating Board TREND
Year Built 2009
Annual Tax Amount $4,407
Tax Year 2014
Lot Dimensions 0X0
Property Description
Are you still renting??? With prices and interest rates where they are, now it may be cheaper to own!!! Still not convinced....there may not be any down payment to purchase through the USDA funding if you are qualified.... no kidding!!! This first floor condo (NO STAIRS) includes a full appliance package of refrigerator, gas range, microwave, washer, dryer, ceiling fans and even the window treatment...just move right in!!! The home has privacy because it backs to the woods. Shopping and restaurants are within walking distance. Public transportation is just a few blocks and Route 295 and 55 are just minutes away. This home is a available for ZERO DOWN FINANCING to qualified buyers through USDA> So, now why are you waiting....act now and you could be in your new home soon!!!
Location
State NJ
County Gloucester
Area Mantua Twp (20810)
Zoning RESID
Rooms
Other Rooms Living Room, Dining Room, Primary Bedroom, Kitchen, Bedroom 1, Laundry
Interior
Interior Features Primary Bath(s), Kitchen - Island, Butlers Pantry, Ceiling Fan(s), Stall Shower, Kitchen - Eat-In
Hot Water Natural Gas
Heating Gas, Forced Air
Cooling Central A/C
Flooring Fully Carpeted, Tile/Brick
Equipment Oven - Self Cleaning, Dishwasher, Disposal
Fireplace N
Appliance Oven - Self Cleaning, Dishwasher, Disposal
Heat Source Natural Gas
Laundry Main Floor
Exterior
Exterior Feature Porch(es)
Utilities Available Cable TV
Amenities Available Tot Lots/Playground
Water Access N
Roof Type Pitched,Shingle
Accessibility None
Porch Porch(es)
Garage N
Building
Story 1
Foundation Concrete Perimeter
Sewer Public Sewer
Water Public
Architectural Style Traditional
Level or Stories 1
Additional Building Above Grade
New Construction N
Schools
Middle Schools Clearview Regional
High Schools Clearview Regional
School District Clearview Regional Schools
Others
HOA Fee Include Common Area Maintenance,Snow Removal,Trash
Tax ID 10-00056 01-00016-C0503
Ownership Condominium
Acceptable Financing Conventional, VA, FHA 203(b), USDA
Listing Terms Conventional, VA, FHA 203(b), USDA
Financing Conventional,VA,FHA 203(b),USDA
Read Less
Want to know what your home might be worth? Contact us for a FREE valuation!

Our team is ready to help you sell your home for the highest possible price ASAP

Bought with Denise M Walsh • Keller Williams - Main Street
GET MORE INFORMATION





