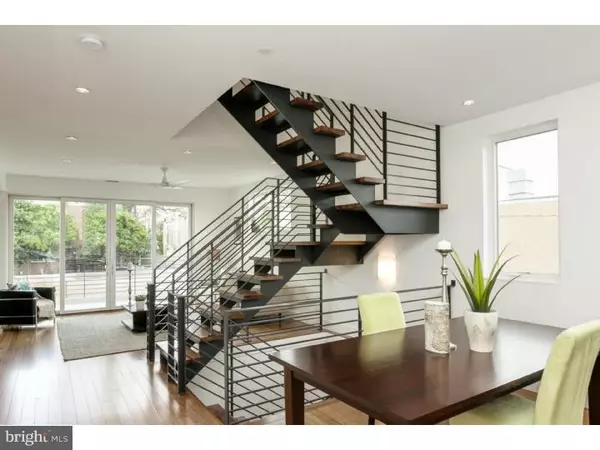$785,000
$825,000
4.8%For more information regarding the value of a property, please contact us for a free consultation.
1003 S 17TH ST Philadelphia, PA 19146
3 Beds
4 Baths
2,589 SqFt
Key Details
Sold Price $785,000
Property Type Townhouse
Sub Type Interior Row/Townhouse
Listing Status Sold
Purchase Type For Sale
Square Footage 2,589 sqft
Price per Sqft $303
Subdivision Graduate Hospital
MLS Listing ID 1002577342
Sold Date 12/21/15
Style Contemporary
Bedrooms 3
Full Baths 3
Half Baths 1
HOA Fees $66/qua
HOA Y/N Y
Abv Grd Liv Area 2,589
Originating Board TREND
Year Built 2015
Annual Tax Amount $550
Tax Year 2015
Lot Size 798 Sqft
Acres 0.02
Lot Dimensions 19 X 42
Property Description
Last Townhome for sale at Carpenter Square! Spectacular, light filled 19 ft. wide, new construction townhome with TWO CAR gated PARKING. This contemporary and energy efficient townhome offers 3 Bedrooms, 3.5 Baths and 2,589 sq. ft. of luxurious living with two terraces, a green roof and beautiful designer finishes throughout. The main level features a spacious and open layout with a European Kitchen, Dining Room, Powder Room, Pantry closet, a vacuum/stroller closet and a gracious Living Room with expansive double glass sliders out to a large outdoor terrace. The Kitchen features VIKING Stainless Steel appliances, custom cabinetry, Quartz countertops, a zero radius stainless sink and the opportunity to select your own backsplash tile to be installed. The open steel and wood staircase leads up to the second level which features two large Bedrooms that share a full Bathroom along with a full size Laundry room. The entire third floor is a stunning Master Suite which boasts a wet bar with wine frig, a huge walk in closet, a second full closet, a Spa like Bath with double vanities, a glass enclosed shower, a private toilet room and an intimate terrace with a set of spiral stairs up to a green roof and a roof top patio. The finished lower level is ideal for an office or fourth guest Bedroom with its own full Bath. This home was designed for entertaining in mind. Wood Floors throughout. Several green and energy efficient amenities are found in the home. 2 Zoned HVAC. 10 year tax abatement. Real estate taxes are $550. per year!
Location
State PA
County Philadelphia
Area 19146 (19146)
Zoning RM1
Direction West
Rooms
Other Rooms Living Room, Dining Room, Primary Bedroom, Bedroom 2, Kitchen, Family Room, Bedroom 1
Basement Partial, Fully Finished
Interior
Interior Features Primary Bath(s), Skylight(s), Ceiling Fan(s), Sprinkler System, Wet/Dry Bar, Intercom, Breakfast Area
Hot Water Natural Gas
Heating Gas, Hot Water, Forced Air
Cooling Central A/C
Flooring Wood
Equipment Disposal, Energy Efficient Appliances
Fireplace N
Window Features Energy Efficient
Appliance Disposal, Energy Efficient Appliances
Heat Source Natural Gas
Laundry Upper Floor
Exterior
Exterior Feature Roof, Balcony
Utilities Available Cable TV
Water Access N
Accessibility None
Porch Roof, Balcony
Garage N
Building
Story 3+
Sewer Public Sewer
Water Public
Architectural Style Contemporary
Level or Stories 3+
Additional Building Above Grade
Structure Type 9'+ Ceilings
New Construction Y
Schools
School District The School District Of Philadelphia
Others
HOA Fee Include Snow Removal,Unknown Fee,All Ground Fee
Tax ID 301329305
Ownership Fee Simple
Security Features Security System
Read Less
Want to know what your home might be worth? Contact us for a FREE valuation!

Our team is ready to help you sell your home for the highest possible price ASAP

Bought with Seth J Lamb • BHHS Fox & Roach At the Harper, Rittenhouse Square

GET MORE INFORMATION





