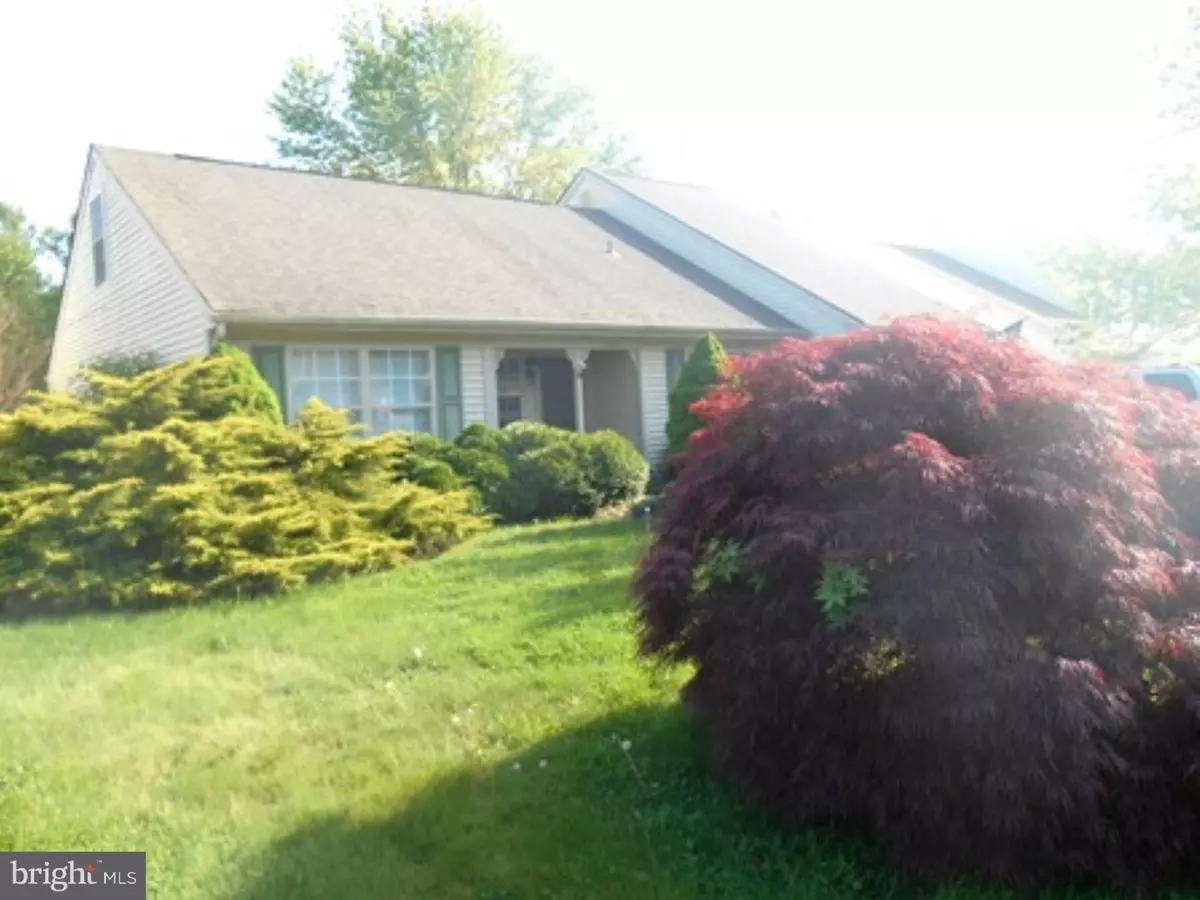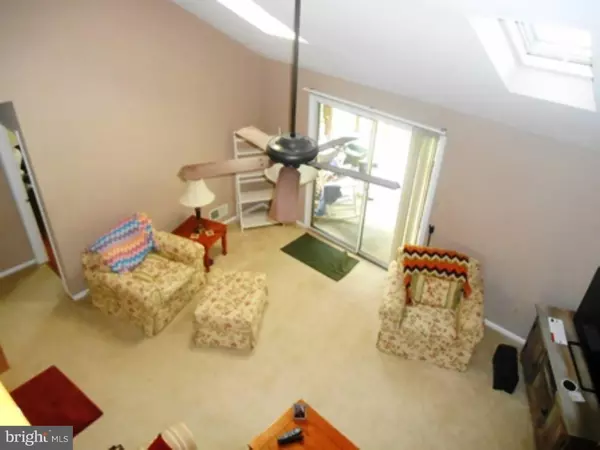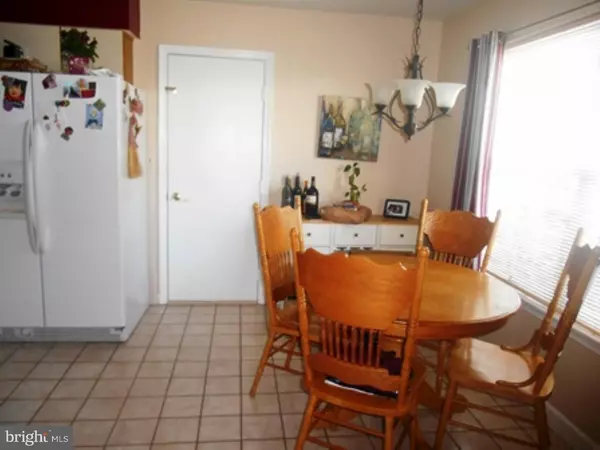$183,000
$183,000
For more information regarding the value of a property, please contact us for a free consultation.
505 E POMPEII DR Bear, DE 19701
4 Beds
2 Baths
1,425 SqFt
Key Details
Sold Price $183,000
Property Type Single Family Home
Sub Type Detached
Listing Status Sold
Purchase Type For Sale
Square Footage 1,425 sqft
Price per Sqft $128
Subdivision Pinewoods
MLS Listing ID 1002597088
Sold Date 06/22/16
Style Cape Cod
Bedrooms 4
Full Baths 2
HOA Fees $7/ann
HOA Y/N Y
Abv Grd Liv Area 1,425
Originating Board TREND
Year Built 1991
Annual Tax Amount $1,822
Tax Year 2015
Lot Size 8,712 Sqft
Acres 0.2
Lot Dimensions 61X140
Property Description
Very nice single family home featuring 4 bedrooms, 2 full baths, large kitchen with ceramic tile floor, formal dining room, spacious great room with vaulted ceiling and sky lights. The home has ample storage space with large closets, shed and it has an attached garage. Its great cul-de-sac location in Pinewoods is convenient to many shopping and dining choices; as well as easy access to Route 1 and Route 40. This is a Short Sale being sold As-Is. The Kirsh Law Firm is managing the Short Sale negotiations with Wells Fargo w/2% fee paid for by the Buyer at closing. Buyer Inspections will be for informational purposes only. Waiting Bank Approval.
Location
State DE
County New Castle
Area Newark/Glasgow (30905)
Zoning NC6.5
Rooms
Other Rooms Living Room, Dining Room, Primary Bedroom, Bedroom 2, Bedroom 3, Kitchen, Bedroom 1, Attic
Interior
Interior Features Primary Bath(s), Skylight(s), Ceiling Fan(s), Kitchen - Eat-In
Hot Water Natural Gas
Heating Gas, Forced Air
Cooling Central A/C
Flooring Fully Carpeted, Vinyl, Tile/Brick
Equipment Built-In Range, Dishwasher, Disposal
Fireplace N
Appliance Built-In Range, Dishwasher, Disposal
Heat Source Natural Gas
Laundry Main Floor
Exterior
Exterior Feature Porch(es)
Parking Features Inside Access
Garage Spaces 3.0
Water Access N
Roof Type Shingle
Accessibility None
Porch Porch(es)
Total Parking Spaces 3
Garage N
Building
Lot Description Cul-de-sac, Level
Story 1.5
Foundation Slab
Sewer Public Sewer
Water Public
Architectural Style Cape Cod
Level or Stories 1.5
Additional Building Above Grade
Structure Type Cathedral Ceilings
New Construction N
Schools
School District Christina
Others
HOA Fee Include Common Area Maintenance,Snow Removal,Management
Senior Community No
Tax ID 11-028.40-003
Ownership Fee Simple
Special Listing Condition Short Sale
Read Less
Want to know what your home might be worth? Contact us for a FREE valuation!

Our team is ready to help you sell your home for the highest possible price ASAP

Bought with Irma R Rodriguez • BHHS Fox & Roach-Christiana

GET MORE INFORMATION





