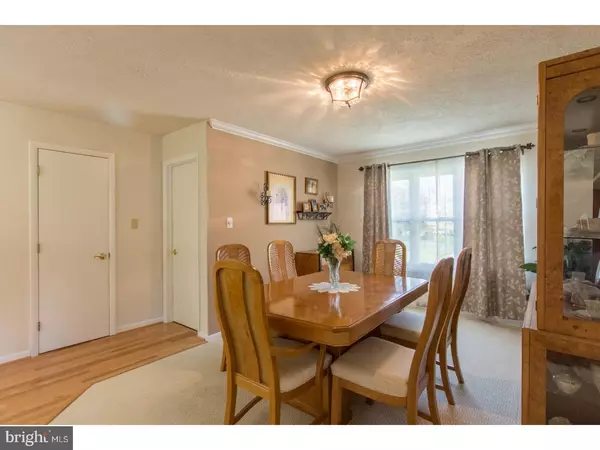$320,000
$314,900
1.6%For more information regarding the value of a property, please contact us for a free consultation.
300 PHEASANT VALE Middletown, DE 19709
3 Beds
3 Baths
2,150 SqFt
Key Details
Sold Price $320,000
Property Type Single Family Home
Sub Type Detached
Listing Status Sold
Purchase Type For Sale
Square Footage 2,150 sqft
Price per Sqft $148
Subdivision Fairways @ Vndrgrf
MLS Listing ID 1000486748
Sold Date 08/20/18
Style Colonial
Bedrooms 3
Full Baths 2
Half Baths 1
HOA Fees $70/mo
HOA Y/N Y
Abv Grd Liv Area 2,150
Originating Board TREND
Year Built 2000
Annual Tax Amount $2,689
Tax Year 2017
Lot Size 6,970 Sqft
Acres 0.16
Lot Dimensions 50X138
Property Sub-Type Detached
Property Description
Pristine..It's the most accurate way to describe this house. It is in absolute immaculate condition. Gently lived in, this home needs nothing. Located on a premium corner lot,the outside features a 2 car garage, extended driveway, front porch and very large open yard. House has an open floor plan. Large living room/family room combo highlighted by a gas fireplace with custom molding, hardwood floors and slider leading to deck overlooking huge yard. The large eat-in kitchen was completely renovated in 2012 with new flooring, appliances and Dupont Counter tops. Beautiful formal dining room with inlaid carpet surrounded by hardwood floors and crown molding. The second floor has 3 bedrooms highlighted by the oversize Master bedroom with custom molding, chair rail, walk-in closet and 4 piece Master bath with deep soaking tub. The powder room and upstairs hall bath were also renovated. There is a full basement with high ceilings. This home has had numerous updates including: Storm Door (2018), Sliding door( 2018 ), Windows(2017), Refrigerator(2016),Roof(2016),Water Heater(2016), Stove and Dishwasher(2015), HVAC(2015), Washer/Dryer( 2015). Showings begin at open House Sunday 5-6-18 from 1-3pm.
Location
State DE
County New Castle
Area South Of The Canal (30907)
Zoning NC21
Rooms
Other Rooms Living Room, Dining Room, Primary Bedroom, Bedroom 2, Kitchen, Family Room, Bedroom 1, Laundry
Basement Full
Interior
Interior Features Kitchen - Eat-In
Hot Water Natural Gas
Heating Gas, Forced Air
Cooling Central A/C
Fireplaces Number 1
Fireplace Y
Heat Source Natural Gas
Laundry Main Floor
Exterior
Garage Spaces 5.0
Water Access N
Accessibility None
Attached Garage 2
Total Parking Spaces 5
Garage Y
Building
Lot Description Corner
Story 2
Sewer On Site Septic
Water Public
Architectural Style Colonial
Level or Stories 2
Additional Building Above Grade
New Construction N
Schools
School District Appoquinimink
Others
Senior Community No
Tax ID 13-013.40-012
Ownership Fee Simple
Read Less
Want to know what your home might be worth? Contact us for a FREE valuation!

Our team is ready to help you sell your home for the highest possible price ASAP

Bought with Mark D Macomber • RE/MAX Elite
GET MORE INFORMATION





