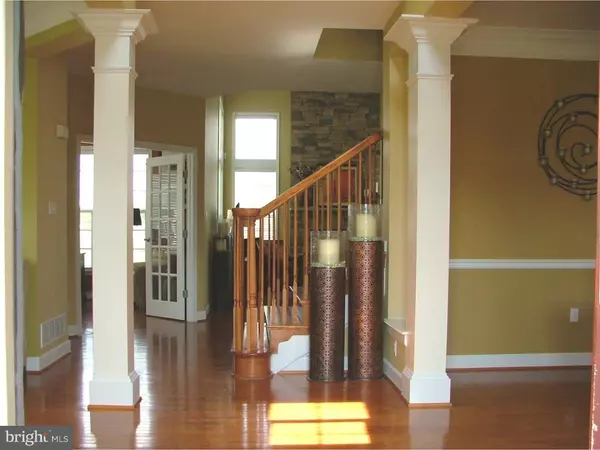$355,000
$383,010
7.3%For more information regarding the value of a property, please contact us for a free consultation.
117 PLYMOUTH PL Middletown, DE 19709
4 Beds
3 Baths
3,825 SqFt
Key Details
Sold Price $355,000
Property Type Single Family Home
Sub Type Detached
Listing Status Sold
Purchase Type For Sale
Square Footage 3,825 sqft
Price per Sqft $92
Subdivision Willow Grove Mill
MLS Listing ID 1002619792
Sold Date 12/31/15
Style Colonial
Bedrooms 4
Full Baths 2
Half Baths 1
HOA Y/N N
Abv Grd Liv Area 3,825
Originating Board TREND
Year Built 2006
Annual Tax Amount $2,950
Tax Year 2015
Lot Size 9,583 Sqft
Acres 0.22
Lot Dimensions 0X0
Property Description
Exceptional curb appeal and professionally landscaped with mature plantings that surround this elegant Farnham Model beckon you to come inside to see more! Hardwoods flow and showcase the elegance of the open flowing floor plan highlighting this home's best features through the formal LR, DR and office to the FR with soaring two story stone fireplace that opens to the eat in kitchen w/lg center island, ample counters and cabinets as well as built in desk area helps to plan and prep your next gathering or meal a pleasure! Sliders from the kitchen open to deck offers unobstructed views to community space and playground. Upstairs are 3 generous size bdrms, the master with its bank of rear windows, tray ceiling, walk ins and 4 piece bath is a quiet respite at days end. Add the finished basement with media room and more maximize this home's living and storage space! I think we have your punch list covered, so don't delay this home is only available due to transfer. All docs and stucco inspections completed and available through listing agent.
Location
State DE
County New Castle
Area South Of The Canal (30907)
Zoning 23R1A
Rooms
Other Rooms Living Room, Dining Room, Primary Bedroom, Bedroom 2, Bedroom 3, Kitchen, Family Room, Bedroom 1, Laundry, Other
Basement Full
Interior
Interior Features Primary Bath(s), Kitchen - Island, Butlers Pantry, Kitchen - Eat-In
Hot Water Natural Gas
Heating Gas, Forced Air
Cooling Central A/C
Flooring Wood, Fully Carpeted
Fireplaces Number 1
Fireplaces Type Stone
Fireplace Y
Heat Source Natural Gas
Laundry Main Floor
Exterior
Exterior Feature Deck(s), Porch(es)
Garage Spaces 5.0
Utilities Available Cable TV
Water Access N
Roof Type Shingle
Accessibility None
Porch Deck(s), Porch(es)
Attached Garage 2
Total Parking Spaces 5
Garage Y
Building
Story 2
Sewer Public Sewer
Water Public
Architectural Style Colonial
Level or Stories 2
Additional Building Above Grade
Structure Type 9'+ Ceilings
New Construction N
Schools
High Schools Middletown
School District Appoquinimink
Others
Tax ID 23-034.00-104
Ownership Fee Simple
Read Less
Want to know what your home might be worth? Contact us for a FREE valuation!

Our team is ready to help you sell your home for the highest possible price ASAP

Bought with Connie M Williams • BHHS Fox & Roach-Christiana

GET MORE INFORMATION





