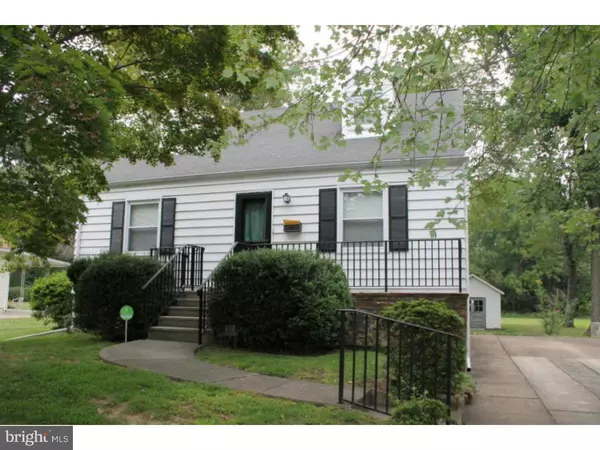$158,000
$164,745
4.1%For more information regarding the value of a property, please contact us for a free consultation.
1118 PARKWAY AVE Ewing, NJ 08628
4 Beds
2 Baths
1,163 SqFt
Key Details
Sold Price $158,000
Property Type Single Family Home
Sub Type Detached
Listing Status Sold
Purchase Type For Sale
Square Footage 1,163 sqft
Price per Sqft $135
Subdivision None Available
MLS Listing ID 1002626370
Sold Date 08/04/16
Style Cape Cod
Bedrooms 4
Full Baths 2
HOA Y/N N
Abv Grd Liv Area 1,163
Originating Board TREND
Year Built 1960
Annual Tax Amount $5,740
Tax Year 2015
Lot Dimensions 75
Property Sub-Type Detached
Property Description
Spacious Four Bedroom Cape Cod boasting Warm Wood Floors and Charming Wood Trim, Bright Formal Living Room, Generous Sized Eat-In-Kitchen, TWO FULL Bathrooms and a Partially Finished Basement. The Two Bedrooms on the main floor currently serve as a Dining Room and Den/Office. Upstairs you'll find Two Additional Bedrooms and a Full Bath. Exterior Features include a Beautiful Paver Patio overlooking the Sprawling Backyard, Large Driveway, Storage Shed and Delightful Front Porch. Recent Updates include New Central AC (2014) and Newer Heater (2006).
Location
State NJ
County Mercer
Area Ewing Twp (21102)
Zoning R-2
Rooms
Other Rooms Living Room, Dining Room, Primary Bedroom, Bedroom 2, Bedroom 3, Kitchen, Family Room, Bedroom 1
Basement Full
Interior
Interior Features Kitchen - Eat-In
Hot Water Natural Gas
Heating Gas
Cooling Central A/C
Fireplace N
Heat Source Natural Gas
Laundry Basement
Exterior
Water Access N
Accessibility None
Garage N
Building
Story 1.5
Sewer Public Sewer
Water Public
Architectural Style Cape Cod
Level or Stories 1.5
Additional Building Above Grade
New Construction N
Schools
Middle Schools Gilmore J Fisher
High Schools Ewing
School District Ewing Township Public Schools
Others
Tax ID 02-00364-00030
Ownership Fee Simple
Read Less
Want to know what your home might be worth? Contact us for a FREE valuation!

Our team is ready to help you sell your home for the highest possible price ASAP

Bought with Joan C George • RE/MAX Tri County
GET MORE INFORMATION





