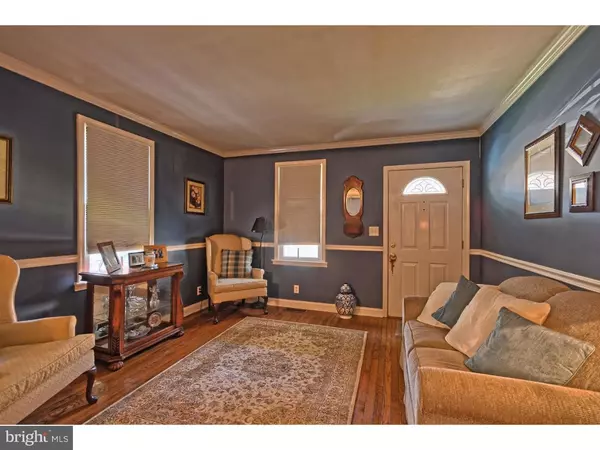$150,000
$155,000
3.2%For more information regarding the value of a property, please contact us for a free consultation.
8 N CEDAR AVE Berlin, NJ 08009
2 Beds
2 Baths
1,670 SqFt
Key Details
Sold Price $150,000
Property Type Single Family Home
Sub Type Detached
Listing Status Sold
Purchase Type For Sale
Square Footage 1,670 sqft
Price per Sqft $89
Subdivision None Available
MLS Listing ID 1002628456
Sold Date 12/15/15
Style Ranch/Rambler,Other
Bedrooms 2
Full Baths 2
HOA Y/N N
Abv Grd Liv Area 1,670
Originating Board TREND
Year Built 1925
Annual Tax Amount $5,384
Tax Year 2015
Lot Size 7,500 Sqft
Acres 0.17
Lot Dimensions 50X150
Property Sub-Type Detached
Property Description
Great Opportunity Awaits in Berlin Boro. This spacious 1 story home features hardwood floors and crown molding in the living room and dining room, a large family room with vaulted ceilings, gas fire place,2 full baths, a multi-level deck, fenced yard, front porch, full basement, central air and gas heat. the roof is approximately 10 years old. The walk up attic offers the perfect space for a 3rd bedroom or possibly a master suite. Well worth the look.
Location
State NJ
County Camden
Area Berlin Boro (20405)
Zoning R-1
Rooms
Other Rooms Living Room, Dining Room, Primary Bedroom, Kitchen, Family Room, Bedroom 1, Attic
Basement Full, Unfinished
Interior
Hot Water Natural Gas
Heating Gas
Cooling Central A/C
Flooring Wood
Fireplaces Number 1
Fireplaces Type Gas/Propane
Fireplace Y
Heat Source Natural Gas
Laundry Basement
Exterior
Exterior Feature Deck(s), Porch(es)
Pool Above Ground
Water Access N
Accessibility None
Porch Deck(s), Porch(es)
Garage N
Building
Story 1
Sewer Public Sewer
Water Public
Architectural Style Ranch/Rambler, Other
Level or Stories 1
Additional Building Above Grade
New Construction N
Schools
School District Berlin Borough Public Schools
Others
Tax ID 05-00603-00006
Ownership Fee Simple
Read Less
Want to know what your home might be worth? Contact us for a FREE valuation!

Our team is ready to help you sell your home for the highest possible price ASAP

Bought with Teresa M McKenna • Pat McKenna Realtors
GET MORE INFORMATION





