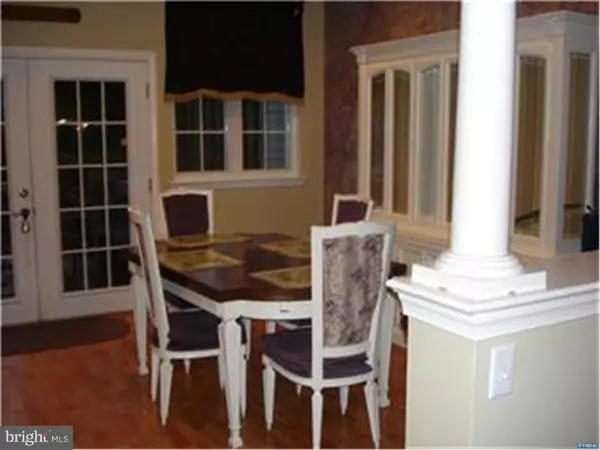$219,900
$219,900
For more information regarding the value of a property, please contact us for a free consultation.
31 SHAWN LN Bear, DE 19701
3 Beds
3 Baths
1,360 SqFt
Key Details
Sold Price $219,900
Property Type Townhouse
Sub Type End of Row/Townhouse
Listing Status Sold
Purchase Type For Sale
Square Footage 1,360 sqft
Price per Sqft $161
Subdivision Brennan Estates
MLS Listing ID 1002646490
Sold Date 10/29/15
Style Other
Bedrooms 3
Full Baths 2
Half Baths 1
HOA Fees $20/ann
HOA Y/N Y
Abv Grd Liv Area 1,360
Originating Board TREND
Year Built 1998
Annual Tax Amount $2,896
Tax Year 2014
Lot Size 3,920 Sqft
Acres 0.09
Lot Dimensions 33.2 X 115
Property Description
Location, Location, Location. Don't miss seeing one of the best locations in the neighborhood! Charming end unit townhome in the popular Community of Brennan Estates, only steps away from the community pool, basketball and tennis courts, playgrounds as well as Olive B. Loss Elementary School.This home offering 3BD and 2.5BA with a 1 car garage is nestled in a cul-de-sac, next to woods and a designated walking trail and offers privacy and serenity not to mention wildlife watching! Upon entering the home, you are welcomed by an inviting foyer, with garage access, a family room, laundry facilities, additional storage, with sliders to the brick paver patio--perfect for relaxing or backyard parties.The next level provides a spacious living room and kitchen ideal for entertaining guests.The kitchen with upgraded appliances, boasts French Doors that lead out to the newly replaced deck. Upstairs you'll find the the master suite with vaulted ceiling, full private bath with transom window in shower, and a full walk-in closet.There is also a full hallway bath to accommodate two additional bedrooms. Upgrades include: freshly painted interior and exterior; upgraded appliances; shelving in garage; French Doors in kitchen; deck replaced; landscaping with mature trees (Crepe Myrtle, Magnolia, Red Maple); brick paver patio; bathroom floors and fixtures; new gas hot water heater; house humidifier; new front double windows (living room); new front and storm doors; new window screens; new smoke detectors (wired with battery backup); exterior siding recently power washed.
Location
State DE
County New Castle
Area Newark/Glasgow (30905)
Zoning NCTH
Rooms
Other Rooms Living Room, Dining Room, Primary Bedroom, Bedroom 2, Kitchen, Family Room, Bedroom 1, Laundry, Attic
Basement Full, Outside Entrance
Interior
Interior Features Primary Bath(s), Ceiling Fan(s), Kitchen - Eat-In
Hot Water Natural Gas
Heating Gas, Forced Air
Cooling Central A/C
Flooring Fully Carpeted
Equipment Built-In Range, Dishwasher, Disposal
Fireplace N
Appliance Built-In Range, Dishwasher, Disposal
Heat Source Natural Gas
Laundry Lower Floor
Exterior
Exterior Feature Deck(s)
Garage Spaces 2.0
Utilities Available Cable TV
Amenities Available Swimming Pool
Water Access N
Roof Type Pitched
Accessibility None
Porch Deck(s)
Attached Garage 1
Total Parking Spaces 2
Garage Y
Building
Lot Description Cul-de-sac, Level, Front Yard, Rear Yard, SideYard(s)
Story 2
Sewer Public Sewer
Water Public
Architectural Style Other
Level or Stories 2
Additional Building Above Grade
Structure Type 9'+ Ceilings
New Construction N
Schools
High Schools Appoquinimink
School District Appoquinimink
Others
HOA Fee Include Pool(s)
Tax ID 11-046.20-302
Ownership Fee Simple
Acceptable Financing Conventional, VA
Listing Terms Conventional, VA
Financing Conventional,VA
Read Less
Want to know what your home might be worth? Contact us for a FREE valuation!

Our team is ready to help you sell your home for the highest possible price ASAP

Bought with Megan Aitken • Empower Real Estate, LLC

GET MORE INFORMATION





