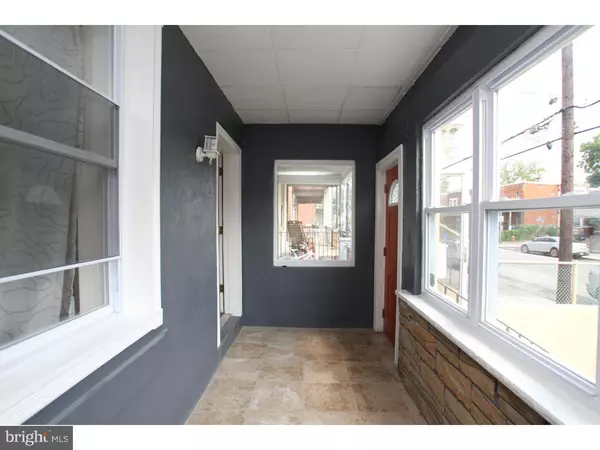$210,000
$209,000
0.5%For more information regarding the value of a property, please contact us for a free consultation.
832 S 51ST ST Philadelphia, PA 19143
3 Beds
2 Baths
1,320 SqFt
Key Details
Sold Price $210,000
Property Type Townhouse
Sub Type Interior Row/Townhouse
Listing Status Sold
Purchase Type For Sale
Square Footage 1,320 sqft
Price per Sqft $159
Subdivision University City
MLS Listing ID 1002648346
Sold Date 02/16/16
Style Traditional
Bedrooms 3
Full Baths 1
Half Baths 1
HOA Y/N N
Abv Grd Liv Area 1,320
Originating Board TREND
Year Built 1925
Annual Tax Amount $585
Tax Year 2016
Lot Size 1,440 Sqft
Acres 0.03
Lot Dimensions 15X96
Property Description
This right-size home in a great University City location is the definition of move-in ready. The house was completely renovated in 2008, and with some nice recent updates by the current owners it has everything a homebuyer could ask for: nice block, all the right upgrades and quality construction with just the right touch of original charm. From the front yard with newly planted maple tree and paved area great for bike storage, enter through the enclosed porch into the bright living room with high ceilings, crown molding, recessed lighting and hardwood floors that continue into the large dining room, which leads into the sunny L-shaped kitchen with stainless steel gas range, granite countertops, deep stainless steel sink and stylish porcelain tile floors. Past the kitchen is a large mudroom with a powder room with granite-topped vanity and separate laundry area. The second floor has brand-new neutral carpet throughout. The front and back bedrooms are comparable in size so either could be used as a master; both have nice natural light and good closet space. There's also a middle room that, while big enough to be a true bedroom, has a deceptively large closet and would make a great dressing room. The recently renovated hall bath has wood grain tile flooring, wall and shower surround with glass tile inlay, whirlpool tub and cute granite-topped vanity with good storage. This house also features central air, a nice-sized backyard with deck and separate garden area and a wireless alarm system?and the basement has good ceiling height and is plumbed for a toilet so there's great potential to transform it into additional living space down the road. Baltimore Ave is only a few blocks away, so places like Mariposa Food Co-op, Dock Street Brewery, Cedar Park Cafe, VIX Emporium, Gold Standard Cafe and Satellite Coffee--not to mention the 34 trolley line--are all super-convenient.
Location
State PA
County Philadelphia
Area 19143 (19143)
Zoning RM1
Rooms
Other Rooms Living Room, Dining Room, Primary Bedroom, Bedroom 2, Kitchen, Bedroom 1
Basement Full
Interior
Hot Water Natural Gas
Heating Gas
Cooling Central A/C
Fireplace N
Heat Source Natural Gas
Laundry Main Floor
Exterior
Water Access N
Accessibility None
Garage N
Building
Story 2
Sewer Public Sewer
Water Public
Architectural Style Traditional
Level or Stories 2
Additional Building Above Grade
New Construction N
Schools
School District The School District Of Philadelphia
Others
Senior Community No
Tax ID 511025300
Ownership Fee Simple
Read Less
Want to know what your home might be worth? Contact us for a FREE valuation!

Our team is ready to help you sell your home for the highest possible price ASAP

Bought with James Sugg • Space & Company

GET MORE INFORMATION





