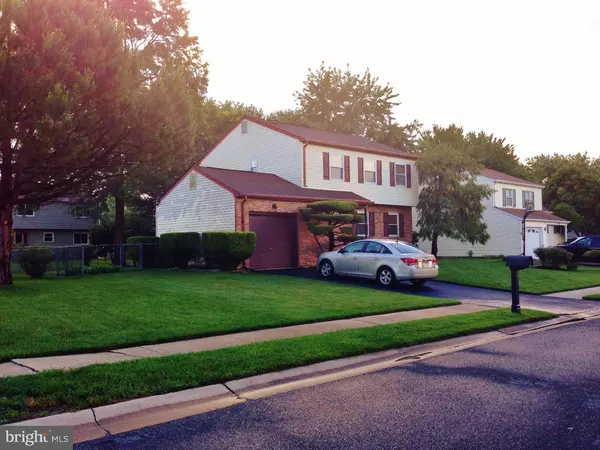$227,500
$229,900
1.0%For more information regarding the value of a property, please contact us for a free consultation.
109 DOVER CT Bear, DE 19701
3 Beds
2 Baths
1,500 SqFt
Key Details
Sold Price $227,500
Property Type Single Family Home
Sub Type Detached
Listing Status Sold
Purchase Type For Sale
Square Footage 1,500 sqft
Price per Sqft $151
Subdivision Porter Square
MLS Listing ID 1002657504
Sold Date 10/27/15
Style Colonial
Bedrooms 3
Full Baths 1
Half Baths 1
HOA Fees $3/ann
HOA Y/N Y
Abv Grd Liv Area 1,500
Originating Board TREND
Year Built 1980
Annual Tax Amount $1,848
Tax Year 2015
Lot Size 7,841 Sqft
Acres 0.18
Lot Dimensions 70X110
Property Description
IMMACULATE Home located in popular Porter Square. When you pull up your can not help but notice the pride in ownership and curb appeal. Upon entry you will notice the pristine hardwoods throughout. The main floor living room features gorgeous Brazilian hard woods, with nice sized dinning room, larger kitchen, and powder room. The upstairs features three very generous sized bedrooms all with hardwood as well. The basement has a very cozy finished space as well as a separate power dedicated work area. Then there is the oversize deck and a back yard that is just a little slice of heaven. Please come see, enjoy, and make this home yours.
Location
State DE
County New Castle
Area Newark/Glasgow (30905)
Zoning NCPUD
Rooms
Other Rooms Living Room, Dining Room, Primary Bedroom, Bedroom 2, Kitchen, Bedroom 1, Attic
Basement Full
Interior
Interior Features Breakfast Area
Hot Water Electric
Heating Electric
Cooling Central A/C
Fireplace N
Heat Source Electric
Laundry Basement
Exterior
Garage Spaces 2.0
Water Access N
Accessibility None
Attached Garage 1
Total Parking Spaces 2
Garage Y
Building
Lot Description Cul-de-sac, Front Yard, Rear Yard
Story 2
Foundation Concrete Perimeter
Sewer Public Sewer
Water Public
Architectural Style Colonial
Level or Stories 2
Additional Building Above Grade
New Construction N
Schools
School District Christina
Others
Tax ID 11-032.30-068
Ownership Fee Simple
Acceptable Financing Conventional, VA, FHA 203(b)
Listing Terms Conventional, VA, FHA 203(b)
Financing Conventional,VA,FHA 203(b)
Read Less
Want to know what your home might be worth? Contact us for a FREE valuation!

Our team is ready to help you sell your home for the highest possible price ASAP

Bought with Non Subscribing Member • Non Member Office

GET MORE INFORMATION





