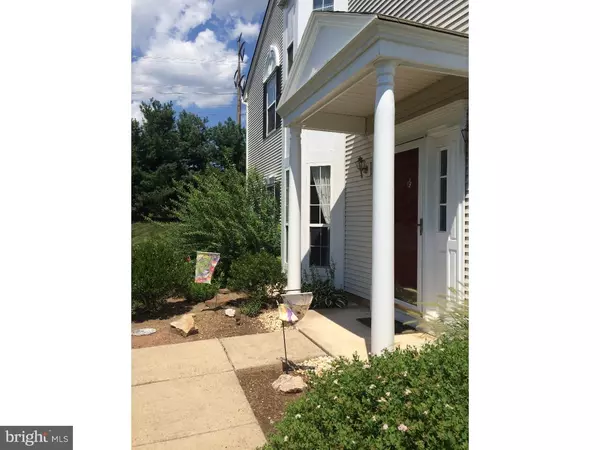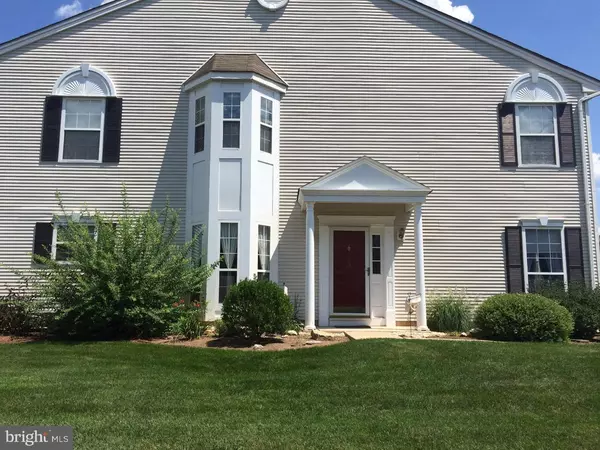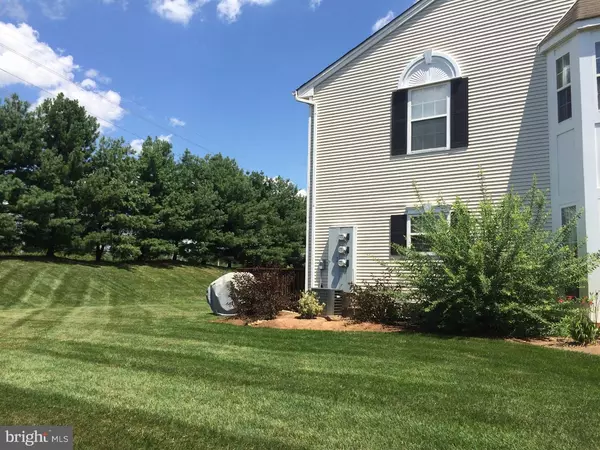$245,000
$254,900
3.9%For more information regarding the value of a property, please contact us for a free consultation.
513 MUSKET CT Collegeville, PA 19426
3 Beds
3 Baths
1,966 SqFt
Key Details
Sold Price $245,000
Property Type Townhouse
Sub Type Interior Row/Townhouse
Listing Status Sold
Purchase Type For Sale
Square Footage 1,966 sqft
Price per Sqft $124
Subdivision Perkiomen Greene
MLS Listing ID 1002675536
Sold Date 10/08/15
Style Colonial
Bedrooms 3
Full Baths 2
Half Baths 1
HOA Y/N N
Abv Grd Liv Area 1,966
Originating Board TREND
Year Built 1996
Annual Tax Amount $4,261
Tax Year 2015
Lot Size 6,488 Sqft
Acres 0.15
Lot Dimensions 18
Property Sub-Type Interior Row/Townhouse
Property Description
Fabulous end unit town home in Perkiomen Greene. Spacious and sunny, this home has been loved and cared for by it's original owner. A pillared entry leads to the foyer with hardwood floors. To the right is the open and bright living room, to the left is the sunny dining room with a bay window. The two story family room offers fabulous space, is drenched in natural sunlight and there is a warm gas fireplace. The eat in kitchen offers plenty of cabinet and counter space. There is a half wall that overlooks the family room and a sliding door that leads to the deck and rear yard. A powder room, utility room and attached garage complete the first level. The second floor has a wonderful Master Bedroom with a soaring vaulted ceiling, two walk in closets and sumptuous Master Bath boasting a jetted soaking tub, stall shower and a double bowl sink. There are two additional bedrooms, a hall bath with tub and a walk in laundry room on this floor. A wonderful home in absolute Move-In condition! Conveniently located near Parks, shopping and trails. Updated recently with fresh paint and new HVAC.**No Homeowners Association or Fee**
Location
State PA
County Montgomery
Area Perkiomen Twp (10648)
Zoning PRD
Rooms
Other Rooms Living Room, Dining Room, Primary Bedroom, Bedroom 2, Kitchen, Family Room, Bedroom 1
Interior
Interior Features Primary Bath(s), Stall Shower, Kitchen - Eat-In
Hot Water Natural Gas
Heating Gas, Forced Air
Cooling Central A/C
Flooring Wood, Fully Carpeted, Vinyl
Fireplaces Number 1
Fireplaces Type Gas/Propane
Equipment Oven - Self Cleaning, Dishwasher, Disposal
Fireplace Y
Window Features Bay/Bow
Appliance Oven - Self Cleaning, Dishwasher, Disposal
Heat Source Natural Gas
Laundry Upper Floor
Exterior
Exterior Feature Deck(s)
Garage Spaces 1.0
Utilities Available Cable TV
Water Access N
Roof Type Shingle
Accessibility None
Porch Deck(s)
Attached Garage 1
Total Parking Spaces 1
Garage Y
Building
Lot Description Corner
Story 2
Sewer Public Sewer
Water Public
Architectural Style Colonial
Level or Stories 2
Additional Building Above Grade
Structure Type Cathedral Ceilings,9'+ Ceilings
New Construction N
Schools
School District Perkiomen Valley
Others
Tax ID 48-00-01643-307
Ownership Fee Simple
Acceptable Financing Conventional
Listing Terms Conventional
Financing Conventional
Read Less
Want to know what your home might be worth? Contact us for a FREE valuation!

Our team is ready to help you sell your home for the highest possible price ASAP

Bought with Erinn Szyluk • Keller Williams Real Estate -Exton
GET MORE INFORMATION





