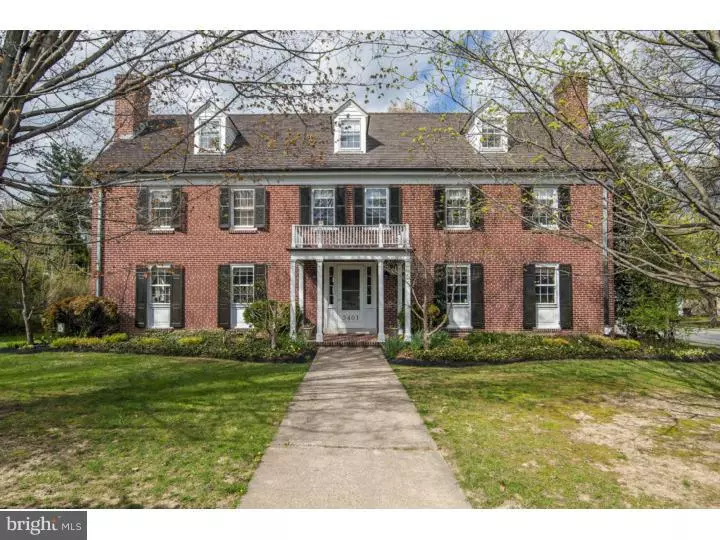$890,000
$900,000
1.1%For more information regarding the value of a property, please contact us for a free consultation.
2401 W 17TH ST Wilmington, DE 19806
7 Beds
8 Baths
7,800 SqFt
Key Details
Sold Price $890,000
Property Type Single Family Home
Sub Type Detached
Listing Status Sold
Purchase Type For Sale
Square Footage 7,800 sqft
Price per Sqft $114
Subdivision Wilm #13
MLS Listing ID 1002684772
Sold Date 10/23/15
Style Colonial
Bedrooms 7
Full Baths 6
Half Baths 2
HOA Y/N N
Abv Grd Liv Area 6,100
Originating Board TREND
Year Built 1954
Annual Tax Amount $9,550
Tax Year 2014
Lot Size 0.410 Acres
Acres 0.41
Lot Dimensions 100X188
Property Description
Grand three story Federal style brick colonial in the heart of the Highlands. This home clearly represents true Georgian architecture with its front to back center hall & flanking fireplaces in the Living & Dining rooms. The impressive renovated Giorgi kitchen accommodates today's family needs and is adjoined by a large breakfast room that has a back staircase to a wonderful second floor family room which is approximately 360 sqft. Kitchen features five burner Dacor gas cooktop, wall oven, warming oven, built-in microwave, SubZero paneled refrigerator, paneled Asko dishwasher, red birch cabinets, granite counters, and tumbled stone backsplash. Butler's pantry area with painted cabinets and wet bar. First floor is also host to family room with built-ins that opens to a large sunroom overlooking rear yard. The oversized rear yard will be a real surprise for city buyers with it's size and privacy. Home sits on almost a 1/2 acre lot. Master bedroom suite is another unexpected advantage for a home of this period. His and hers master baths, abundant closet space, & sitting room with fireplace makes this a true retreat. Five additional guest bedrooms and updated baths can also be found on the second and third floor. Full basement with egress allows for ample storage space, workshop, wine storage closet, and crafting areas. Additional features include abundant closets throughout house, powder rooms on main floor and in basement, two zoned heating, central air on second and third floor that services whole house, three wood burning fireplaces, maids bells, two staircases, mudroom leading to oversized two car garage, lovely millwork, second floor laundry, large deck, and concrete pad perfect for basketball court or patio. Original builder, W.D. Haddock, plans dated for 1952 convey with home. Construction of home was complete in Fall of 1953.
Location
State DE
County New Castle
Area Wilmington (30906)
Zoning 26R-2
Rooms
Other Rooms Living Room, Dining Room, Primary Bedroom, Bedroom 2, Bedroom 3, Kitchen, Family Room, Bedroom 1, Other, Attic
Basement Full, Unfinished, Outside Entrance
Interior
Interior Features Primary Bath(s), Butlers Pantry, Ceiling Fan(s), Wet/Dry Bar, Dining Area
Hot Water Natural Gas
Heating Gas, Hot Water, Zoned
Cooling Central A/C
Flooring Wood, Fully Carpeted, Tile/Brick
Fireplaces Number 2
Fireplaces Type Marble
Equipment Cooktop, Oven - Wall, Dishwasher, Refrigerator, Disposal
Fireplace Y
Appliance Cooktop, Oven - Wall, Dishwasher, Refrigerator, Disposal
Heat Source Natural Gas
Laundry Upper Floor
Exterior
Exterior Feature Deck(s), Patio(s)
Garage Spaces 2.0
Fence Other
Utilities Available Cable TV
Water Access N
Roof Type Tile
Accessibility None
Porch Deck(s), Patio(s)
Attached Garage 2
Total Parking Spaces 2
Garage Y
Building
Lot Description Front Yard, Rear Yard, SideYard(s)
Story 3+
Foundation Brick/Mortar
Sewer Public Sewer
Water Public
Architectural Style Colonial
Level or Stories 3+
Additional Building Above Grade, Below Grade
Structure Type 9'+ Ceilings
New Construction N
Schools
School District Red Clay Consolidated
Others
Tax ID 26-012.20-010
Ownership Fee Simple
Read Less
Want to know what your home might be worth? Contact us for a FREE valuation!

Our team is ready to help you sell your home for the highest possible price ASAP

Bought with Jackie M Ogden • Long & Foster Real Estate, Inc.
GET MORE INFORMATION





