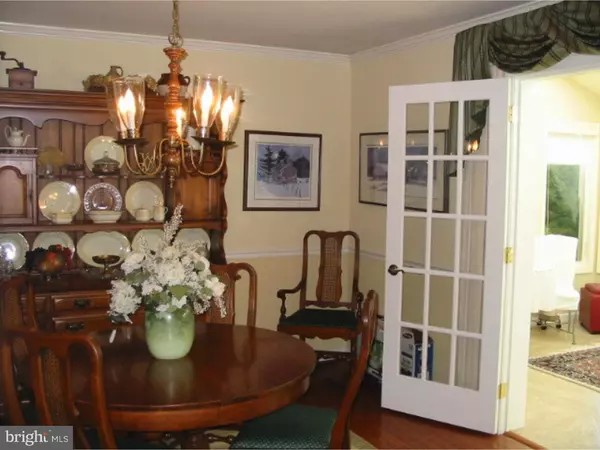$367,500
$383,000
4.0%For more information regarding the value of a property, please contact us for a free consultation.
722 INVERNESS DR West Chester, PA 19380
2 Beds
3 Baths
1,390 SqFt
Key Details
Sold Price $367,500
Property Type Townhouse
Sub Type End of Row/Townhouse
Listing Status Sold
Purchase Type For Sale
Square Footage 1,390 sqft
Price per Sqft $264
Subdivision Hersheys Mill
MLS Listing ID 1002699112
Sold Date 03/24/16
Style Ranch/Rambler
Bedrooms 2
Full Baths 2
Half Baths 1
HOA Fees $487/mo
HOA Y/N Y
Abv Grd Liv Area 1,390
Originating Board TREND
Year Built 1985
Annual Tax Amount $4,152
Tax Year 2016
Lot Size 1,250 Sqft
Acres 0.03
Lot Dimensions FOOTPRINT
Property Description
SUNROOM, BREATHTAKING VIEWS, FINISHED LOWER LEVEL WITH POWDER ROOM, TOTALLY REMODELED KITCHEN AND REMODELED BATH. You will not be able to resist this fabulous end unit Thornbury model home within the prestigious 55+ active adult community of HERSHEY'S MILL. Short, level walk from garage to front door. Breathtaking views of the Hershey's Mill Golf Course. Spacious rooms that flow through to sunroom addition. Enjoy an evening of entertaining friends or simply put your feet up and relax. Pride of ownership shows in this home. Elegant entrance hall with tile floor, hanging chandelier, coat closet and crown molding. Door leading to lower level. Very spacious living room with hardwood flooring, wood burning fireplace set between double windows and crown molding.Formal dining room with hardwood floors, chandelier is excluded, french doors leading to sunroom, crown molding and pocket door to kitchen. Totally remodeled kitchen that you are sure to love. The breakfast area has a triple window with a window seat. Double french doors leads into the sunroom addition with eight windows, 18" tiles on the floor 2 skylights and a lighted ceiling fan. Exit door to small patio and fabulous views. The laundry is conveniently located in the hallway. Washer and dryer are included. There is a linen closet in the hallway. Main bedroom is very large with wall to wall carpet, closet, triple window with window seat. The dressing area has a new vanity, linen closet and a walk in closet. Pocket door to the totally remodeled bath, walk in shower with tile surround and seat. Guest bedroom is next to the guest bathroom which has a tub/shower with tile surround. Double railing leads to finished lower level with great room, large storage area and a powder. There are two additional multipurpose rooms for you to enjoy. What's not to love? Buyer pays a one time cap fee of $1500 to the HOA and a one time fee of $1708 to the master association.
Location
State PA
County Chester
Area East Goshen Twp (10353)
Zoning R2
Rooms
Other Rooms Living Room, Dining Room, Primary Bedroom, Kitchen, Bedroom 1, Laundry, Other
Basement Full
Interior
Interior Features Primary Bath(s), Kitchen - Island, Butlers Pantry, Skylight(s), Ceiling Fan(s), Stall Shower, Dining Area
Hot Water Electric
Heating Electric
Cooling Central A/C
Fireplaces Number 1
Equipment Cooktop, Built-In Range, Oven - Self Cleaning, Dishwasher, Disposal
Fireplace Y
Appliance Cooktop, Built-In Range, Oven - Self Cleaning, Dishwasher, Disposal
Heat Source Electric
Laundry Main Floor
Exterior
Garage Spaces 2.0
Utilities Available Cable TV
Amenities Available Swimming Pool, Tennis Courts
Water Access N
View Golf Course
Roof Type Pitched
Accessibility None
Total Parking Spaces 2
Garage Y
Building
Story 1
Sewer Community Septic Tank, Private Septic Tank
Water Public
Architectural Style Ranch/Rambler
Level or Stories 1
Additional Building Above Grade
New Construction N
Schools
School District West Chester Area
Others
HOA Fee Include Pool(s),Common Area Maintenance,Ext Bldg Maint,Lawn Maintenance,Snow Removal,Trash,Water,Sewer,Insurance,Alarm System
Senior Community Yes
Tax ID 53-02 -0637
Ownership Fee Simple
Pets Allowed Case by Case Basis
Read Less
Want to know what your home might be worth? Contact us for a FREE valuation!

Our team is ready to help you sell your home for the highest possible price ASAP

Bought with Krystyna Latsios • Keller Williams Real Estate - Media

GET MORE INFORMATION





