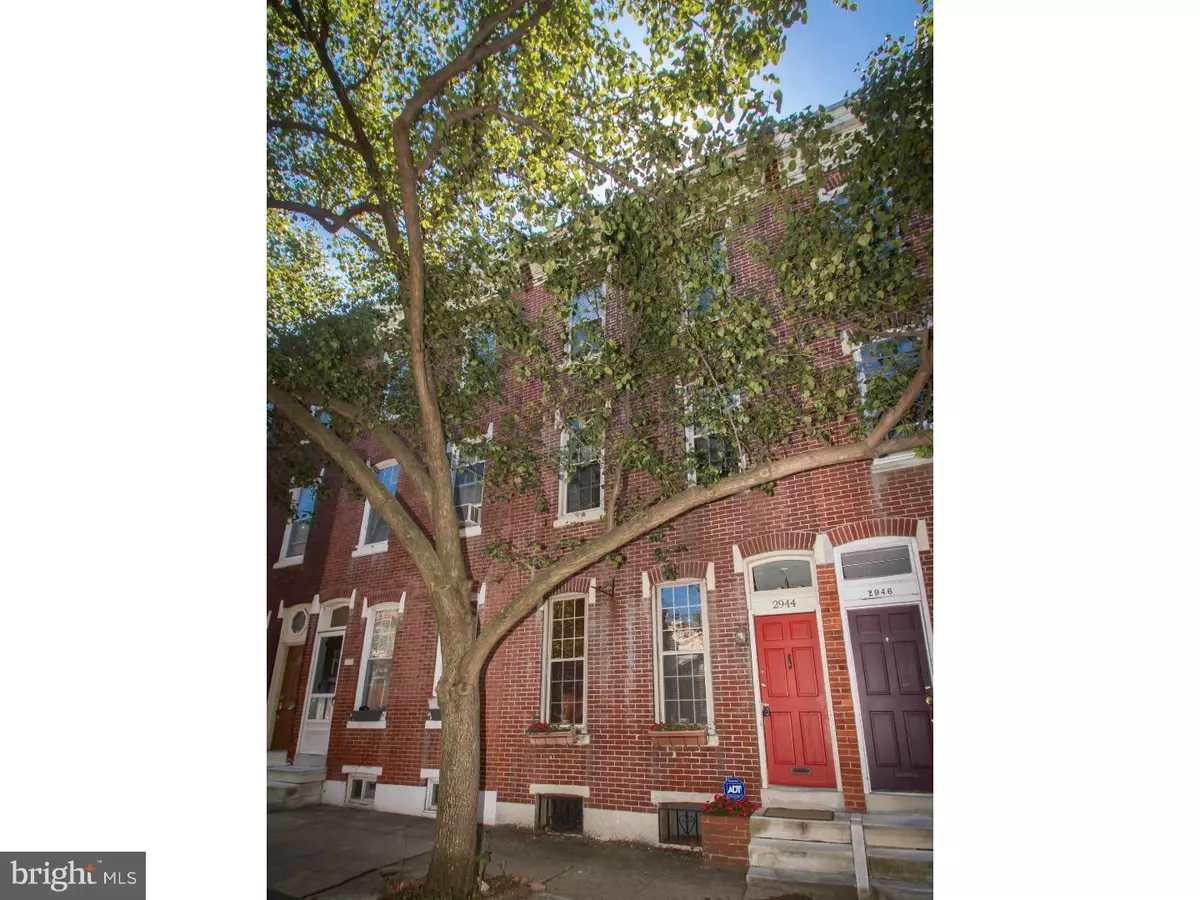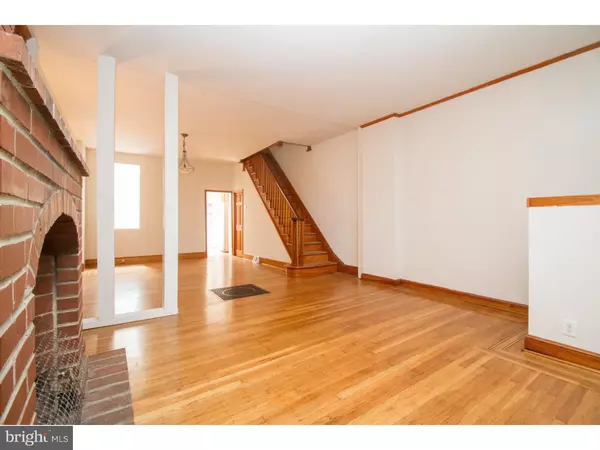$305,000
$325,000
6.2%For more information regarding the value of a property, please contact us for a free consultation.
2944 OGDEN ST Philadelphia, PA 19130
4 Beds
1 Bath
1,440 SqFt
Key Details
Sold Price $305,000
Property Type Townhouse
Sub Type Interior Row/Townhouse
Listing Status Sold
Purchase Type For Sale
Square Footage 1,440 sqft
Price per Sqft $211
Subdivision Art Museum Area
MLS Listing ID 1002702360
Sold Date 02/03/16
Style Traditional
Bedrooms 4
Full Baths 1
HOA Y/N N
Abv Grd Liv Area 1,440
Originating Board TREND
Year Built 1916
Annual Tax Amount $4,026
Tax Year 2016
Lot Size 880 Sqft
Acres 0.02
Lot Dimensions 16X55
Property Description
Charming 3 story, 4 bedroom, 1 bath home with beautiful wood floors throughout, located on a lovely residential block in the Art Museum Area! Living room/dining room entrance with wood flooring, gas burning fireplace and good ceiling height. Nice kitchen with wood parquet floor, gas cooking, and door out to a nice yard. On the second floor you'll find a front bedroom with wall of closets, a middle bedroom with built-in cabinetry, and a full tile bathroom off the hall. Center steps lead to the third floor which offers a front bedroom with two closets and a rear bedroom with shelving and closet. Rooftop flat with fantastic city views. Basement hosts mechanicals, laundry and storage space. Conveniently located to the Art Museum, the parkway, library, Schuylkill River Trail, shopping, restaurants and more!
Location
State PA
County Philadelphia
Area 19130 (19130)
Zoning RSA5
Rooms
Other Rooms Living Room, Primary Bedroom, Bedroom 2, Bedroom 3, Kitchen, Bedroom 1
Basement Full
Interior
Interior Features Kitchen - Eat-In
Hot Water Natural Gas
Heating Gas
Cooling Wall Unit
Fireplace N
Heat Source Natural Gas
Laundry Basement
Exterior
Exterior Feature Roof
Water Access N
Accessibility None
Porch Roof
Garage N
Building
Lot Description Rear Yard
Story 3+
Sewer Public Sewer
Water Public
Architectural Style Traditional
Level or Stories 3+
Additional Building Above Grade
New Construction N
Schools
School District The School District Of Philadelphia
Others
Tax ID 152310900
Ownership Fee Simple
Read Less
Want to know what your home might be worth? Contact us for a FREE valuation!

Our team is ready to help you sell your home for the highest possible price ASAP

Bought with Skye Michiels • Keller Williams Philadelphia

GET MORE INFORMATION





