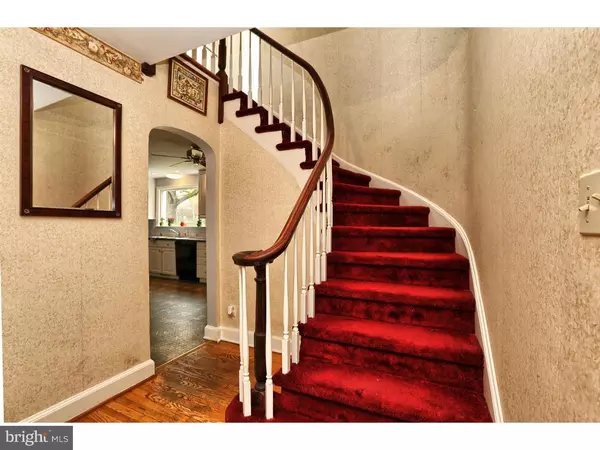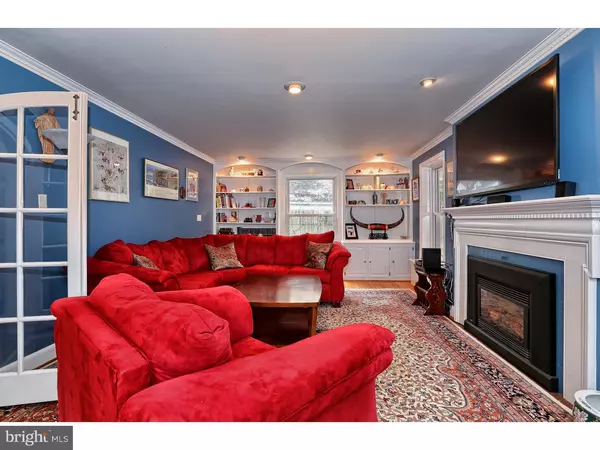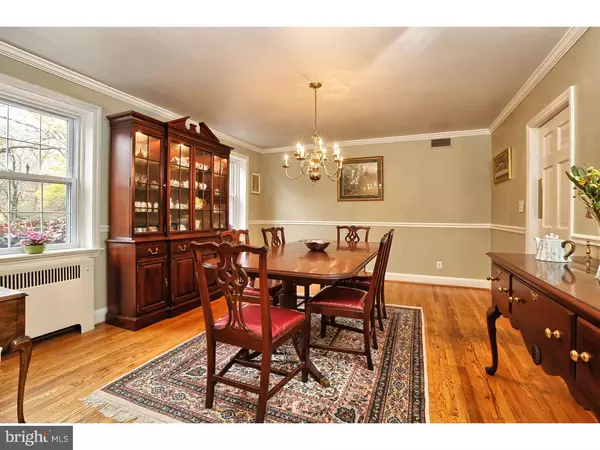$400,000
$419,900
4.7%For more information regarding the value of a property, please contact us for a free consultation.
1900 WOODBROOK DR Wilmington, DE 19810
5 Beds
4 Baths
2,900 SqFt
Key Details
Sold Price $400,000
Property Type Single Family Home
Sub Type Detached
Listing Status Sold
Purchase Type For Sale
Square Footage 2,900 sqft
Price per Sqft $137
Subdivision Westwood Manor
MLS Listing ID 1002713226
Sold Date 09/19/16
Style Colonial
Bedrooms 5
Full Baths 3
Half Baths 1
HOA Fees $2/ann
HOA Y/N Y
Abv Grd Liv Area 2,900
Originating Board TREND
Year Built 1945
Annual Tax Amount $3,615
Tax Year 2015
Lot Size 0.380 Acres
Acres 0.38
Lot Dimensions 132X134
Property Description
Regal, Center Hall Colonial situated in the heart of North Wilmington. Enter in to the foyer of this home, and see an elegant curved staircase that leads to the very large bedrooms upstairs. You will find Hardwood flooring throughout. Beautiful deep set windows add charm and character. A new kitchen was installed several years ago. Off of the kitchen is the laundry room and a back staircase that leads to a wonderful bonus room and full bath. The dining room is spacious for all of your entertaining. In the living room you will find a fireplace with a gas insert,French doors, and two doors that lead to a wonderful side porch. The spacious yard has been maintained by Del Collo. The rear yard is enclosed, and there is access to the basement. The basement has a wonderful great room with a second fireplace, and two other rooms that can be used for storage or whatever your imagination allows. A new HVAC system was installed along with a new water heater. The home has been protected by a Terminex Sentricon system. The homeowner has taken wonderful care of this home.
Location
State DE
County New Castle
Area Brandywine (30901)
Zoning NC15
Rooms
Other Rooms Living Room, Dining Room, Primary Bedroom, Bedroom 2, Bedroom 3, Kitchen, Family Room, Bedroom 1, Laundry, Other
Basement Partial
Interior
Interior Features Kitchen - Eat-In
Hot Water Natural Gas
Heating Gas, Forced Air
Cooling Central A/C
Fireplaces Number 2
Equipment Dishwasher, Disposal
Fireplace Y
Appliance Dishwasher, Disposal
Heat Source Natural Gas
Laundry Main Floor
Exterior
Exterior Feature Porch(es)
Garage Spaces 5.0
Water Access N
Roof Type Shingle
Accessibility None
Porch Porch(es)
Attached Garage 2
Total Parking Spaces 5
Garage Y
Building
Lot Description Corner, Level, Open
Story 2
Sewer Public Sewer
Water Public
Architectural Style Colonial
Level or Stories 2
Additional Building Above Grade
New Construction N
Schools
Elementary Schools Forwood
Middle Schools Talley
High Schools Mount Pleasant
School District Brandywine
Others
Pets Allowed Y
Senior Community No
Tax ID 06-081.00-147
Ownership Fee Simple
Acceptable Financing Conventional, VA, FHA 203(b)
Listing Terms Conventional, VA, FHA 203(b)
Financing Conventional,VA,FHA 203(b)
Pets Allowed Case by Case Basis
Read Less
Want to know what your home might be worth? Contact us for a FREE valuation!

Our team is ready to help you sell your home for the highest possible price ASAP

Bought with Salvatore J Sedita • Patterson-Schwartz-Hockessin
GET MORE INFORMATION





