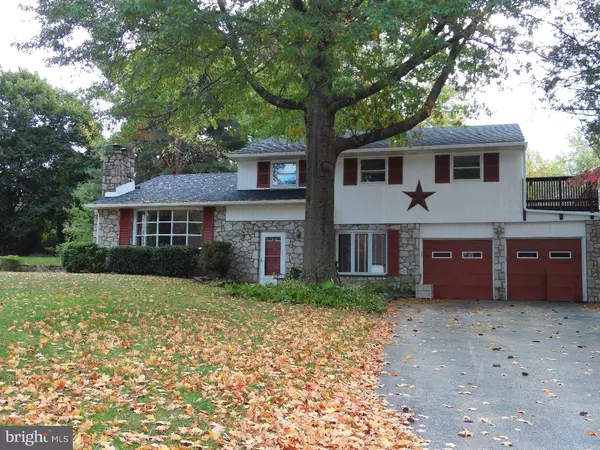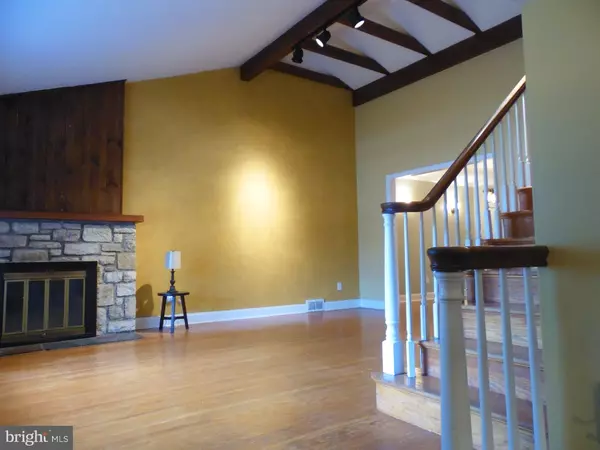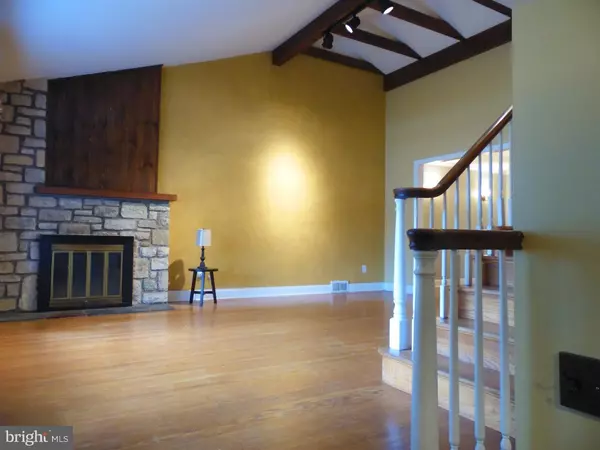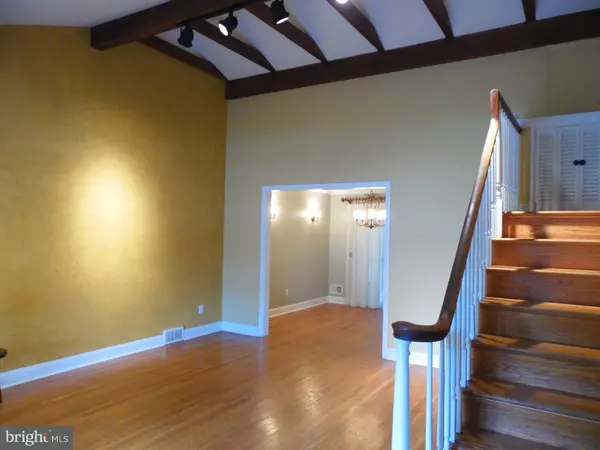$324,500
$324,500
For more information regarding the value of a property, please contact us for a free consultation.
25 S SPRING LN Phoenixville, PA 19460
3 Beds
3 Baths
1,888 SqFt
Key Details
Sold Price $324,500
Property Type Single Family Home
Sub Type Detached
Listing Status Sold
Purchase Type For Sale
Square Footage 1,888 sqft
Price per Sqft $171
Subdivision Hillside
MLS Listing ID 1002722014
Sold Date 12/18/15
Style Traditional,Split Level
Bedrooms 3
Full Baths 2
Half Baths 1
HOA Y/N N
Abv Grd Liv Area 1,888
Originating Board TREND
Year Built 1961
Annual Tax Amount $5,457
Tax Year 2015
Lot Size 0.627 Acres
Acres 0.63
Property Sub-Type Detached
Property Description
Welcome to the Neighborhood of Hillside. A firmly established family neighborhood that is conveniently located to Route 23, Downtown Phoenixville, Valley Forge Park, King of Prussia, 202 and the PA Turnpike. The larger then your normal Split level home is in fantastic shape and was well maintained. It comes with a new roof, roof fan, gutters and downspouts and new roof top decking. The home has been freshly painted as well. This 3 bedroom 2.5 bath with a full office (or make it a 4th bedroom), located on almost of an acre with public sewer, water and natural gas is a fine place to call home. The welcoming foyer features "Valley Forge" slate and shining hardwood floors. On the lower level is a large rec room, laundry room and powder room. There is also storage located in the basement. The main floor has the family room with the vaulted ceilings, exposed beams real wood burning fireplace with locally produced stone and "Valley Forge" slate. This room is very open and spacious. The dining room is large enough for those family gatherings and has sliding glass doors to the large screened in porch with ceiling fans. The eat-in kitchen has a "country feel" with all the amenities you would need to entertain, gas stove and beautiful back splash. Upstairs are more hardwood floors, 2 spacious bedrooms, one having access to the roof top deck. The master is large with a walk-in closet with closet organizer and all tile master bath. The office has built in desks and cabinets and overlooks the quiet back yard. The yard already has a large garden for your summer vegetables and a large playset. Low taxes and enjoy the new school that is being built at the high school. The bridge on Route 23 improvements are complete for easier access.
Location
State PA
County Chester
Area Schuylkill Twp (10327)
Zoning R2
Rooms
Other Rooms Living Room, Dining Room, Primary Bedroom, Bedroom 2, Kitchen, Family Room, Bedroom 1, Laundry, Other, Attic
Basement Partial, Unfinished
Interior
Interior Features Butlers Pantry, Stall Shower, Kitchen - Eat-In
Hot Water Natural Gas
Heating Gas
Cooling Central A/C
Flooring Wood
Fireplaces Number 1
Fireplaces Type Stone
Equipment Oven - Wall
Fireplace Y
Window Features Bay/Bow
Appliance Oven - Wall
Heat Source Natural Gas
Laundry Main Floor
Exterior
Exterior Feature Roof, Patio(s)
Parking Features Inside Access, Garage Door Opener
Garage Spaces 2.0
Utilities Available Cable TV
Water Access N
Roof Type Shingle
Accessibility None
Porch Roof, Patio(s)
Total Parking Spaces 2
Garage N
Building
Lot Description Level, Open
Story Other
Sewer Public Sewer
Water Public
Architectural Style Traditional, Split Level
Level or Stories Other
Additional Building Above Grade
Structure Type Cathedral Ceilings
New Construction N
Schools
High Schools Phoenixville Area
School District Phoenixville Area
Others
Tax ID 27-06G-0072
Ownership Fee Simple
Acceptable Financing Conventional, VA, FHA 203(b)
Listing Terms Conventional, VA, FHA 203(b)
Financing Conventional,VA,FHA 203(b)
Read Less
Want to know what your home might be worth? Contact us for a FREE valuation!

Our team is ready to help you sell your home for the highest possible price ASAP

Bought with Janice Goldhorn-Geraghty • RE/MAX Preferred - Newtown Square
GET MORE INFORMATION





