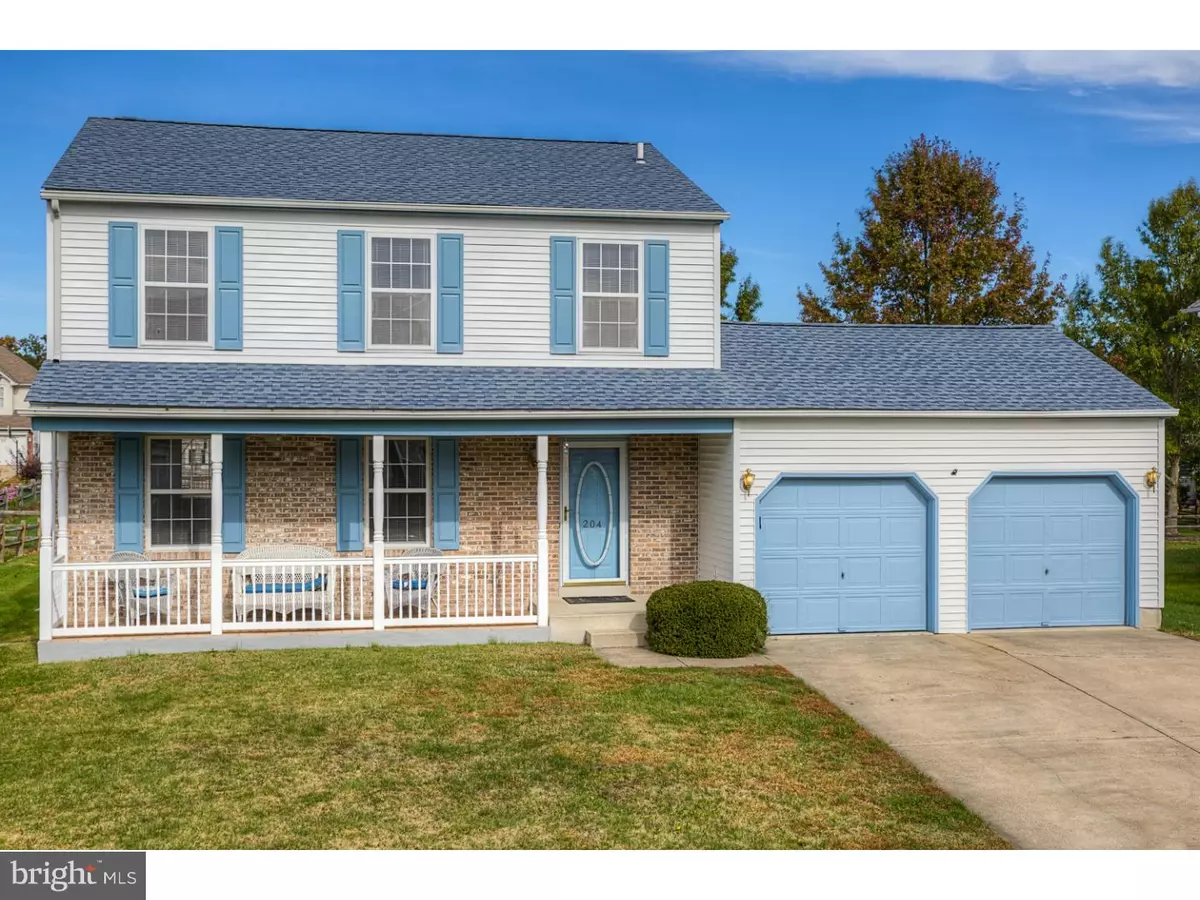$245,000
$265,900
7.9%For more information regarding the value of a property, please contact us for a free consultation.
204 MANGUM DR Bear, DE 19701
3 Beds
3 Baths
1,725 SqFt
Key Details
Sold Price $245,000
Property Type Single Family Home
Sub Type Detached
Listing Status Sold
Purchase Type For Sale
Square Footage 1,725 sqft
Price per Sqft $142
Subdivision Oakwood
MLS Listing ID 1002728506
Sold Date 04/18/16
Style Colonial
Bedrooms 3
Full Baths 2
Half Baths 1
HOA Fees $12/ann
HOA Y/N Y
Abv Grd Liv Area 1,725
Originating Board TREND
Year Built 1992
Annual Tax Amount $2,184
Tax Year 2015
Lot Size 10,019 Sqft
Acres 0.23
Lot Dimensions 80X125
Property Description
Absolutely Charming Single-Move-In Condition! -- you won't need to lift a finger! First floor includes freshly painted large living room, formal dining room, family room, powder room and eat-in kitchen. Kitchen also features electric cooking range, garbage disposal, dishwasher and garden window. Carpets replaced in 2011 throughout house. The second level also freshly painted, offers inviting MBR suite with full bath, ceiling fan and two closets. Two additional bedrooms with wall-to-wall closets and a full hall bath. Some other updates this home offers are washer and dryer 2 years old, roof replaced 2013 w/transferrable warranty, central air unit replaced in 2012. The basement provides additional living area just waiting to be finished for you to also enjoy.Two car garage. Large deck is a great place to relax and enjoy the large backyard with a shed for added storage. Close to shopping and major roadways. Make an appt for this move-in ready home today!
Location
State DE
County New Castle
Area Newark/Glasgow (30905)
Zoning NC10
Rooms
Other Rooms Living Room, Dining Room, Primary Bedroom, Bedroom 2, Kitchen, Family Room, Bedroom 1
Basement Full, Unfinished
Interior
Interior Features Kitchen - Eat-In
Hot Water Natural Gas
Heating Gas, Forced Air
Cooling Central A/C
Fireplace N
Heat Source Natural Gas
Laundry Basement
Exterior
Garage Spaces 4.0
Water Access N
Accessibility None
Attached Garage 2
Total Parking Spaces 4
Garage Y
Building
Story 2
Sewer Public Sewer
Water Public
Architectural Style Colonial
Level or Stories 2
Additional Building Above Grade
New Construction N
Schools
School District Christina
Others
Tax ID 11-033.20-059
Ownership Fee Simple
Read Less
Want to know what your home might be worth? Contact us for a FREE valuation!

Our team is ready to help you sell your home for the highest possible price ASAP

Bought with Deborah S. Harris • RE/MAX Associates - Newark

GET MORE INFORMATION





