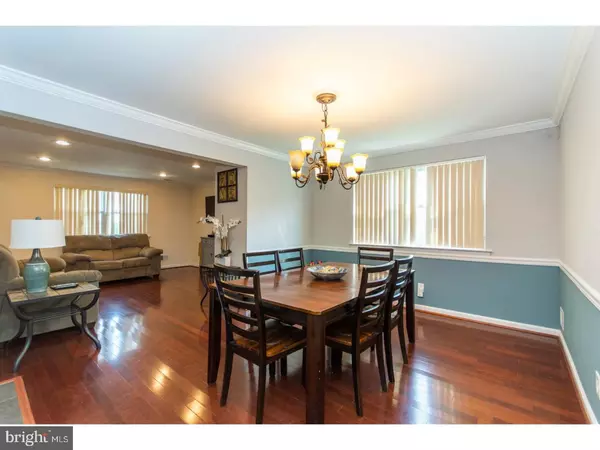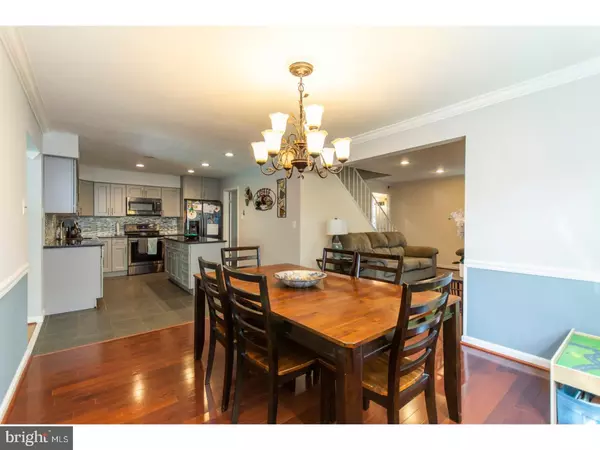$263,000
$260,000
1.2%For more information regarding the value of a property, please contact us for a free consultation.
5116 BAY RD Bensalem, PA 19020
4 Beds
3 Baths
2,204 SqFt
Key Details
Sold Price $263,000
Property Type Townhouse
Sub Type End of Row/Townhouse
Listing Status Sold
Purchase Type For Sale
Square Footage 2,204 sqft
Price per Sqft $119
Subdivision Coves
MLS Listing ID 1002201708
Sold Date 09/10/18
Style Other
Bedrooms 4
Full Baths 2
Half Baths 1
HOA Y/N N
Abv Grd Liv Area 2,204
Originating Board TREND
Year Built 1973
Annual Tax Amount $4,030
Tax Year 2018
Lot Size 5,600 Sqft
Acres 0.13
Lot Dimensions 56X100
Property Description
Welcome to this completely updated 4 BR, 2.5 bath, end unit town home, in the highly sought after Coves and has NO ASSOCIATION FEES!!!!! AS you walk up to the front entrance, you're greeted with a brick landscape bed and custom landscaping. Entering the living room you're greeted with hardwood floors, crown molding and plenty of space to entertain guests. The hardwood floors extend into the dining area where there is custom crown and chair rail molding. From there you are "WOWED," with a completely remodeled kitchen in 2017, that will allow you to to prep and cook like a Chef!!! Dark Quartz counter tops & island, custom gray cabinets with soft close hardware, black stainless steel appliances, over the range microwave, built in dishwasher & garbage disposal. Off of the kitchen/dining area you walk in to the cozy family room offering recessed lighting, custom moldings, tile floor, a large closet, powder room and laundry room access as well. The family room has patio doors that lead out to a 28 X 12 tile patio & brick pavers with an overhead awning. The rear yard is also fenced and there is a shed for your lawn & garden equipment. On the 2nd floor, the Master Bedroom is enormous with 2 double closets, so space won't be an issue. There's a sitting/make up area and a master bath, offering custom tile floors/walls, single vanity and a shower area. All of the bedrooms have wall to wall carpeting, ceiling fans and plenty of closet space. The hall bathroom was updated after 2016 as well. Did I forget to mention the huge walk in closet with pull down stairs, for even more storage?? The home has been repainted in 2016, new HVAC system in 2016 and newer hot water heater. Too many upgrades to list. This home is close to the Neshaminy Mall, RT 1 and the PA Turnpike.
Location
State PA
County Bucks
Area Bensalem Twp (10102)
Zoning R3
Rooms
Other Rooms Living Room, Dining Room, Primary Bedroom, Bedroom 2, Bedroom 3, Kitchen, Family Room, Bedroom 1, Laundry, Other, Attic
Interior
Interior Features Primary Bath(s), Kitchen - Island, Ceiling Fan(s)
Hot Water Electric
Heating Electric, Forced Air
Cooling Central A/C
Flooring Wood, Fully Carpeted, Tile/Brick
Equipment Oven - Self Cleaning, Dishwasher, Disposal, Built-In Microwave
Fireplace N
Window Features Replacement
Appliance Oven - Self Cleaning, Dishwasher, Disposal, Built-In Microwave
Heat Source Electric
Laundry Main Floor
Exterior
Exterior Feature Patio(s)
Garage Spaces 2.0
Fence Other
Water Access N
Roof Type Shingle
Accessibility None
Porch Patio(s)
Total Parking Spaces 2
Garage N
Building
Story 2
Sewer Public Sewer
Water Public
Architectural Style Other
Level or Stories 2
Additional Building Above Grade
New Construction N
Schools
High Schools Bensalem Township
School District Bensalem Township
Others
Senior Community No
Tax ID 02-074-182
Ownership Fee Simple
Acceptable Financing Conventional, VA, FHA 203(b)
Listing Terms Conventional, VA, FHA 203(b)
Financing Conventional,VA,FHA 203(b)
Read Less
Want to know what your home might be worth? Contact us for a FREE valuation!

Our team is ready to help you sell your home for the highest possible price ASAP

Bought with Brian Collins • Keller Williams Real Estate-Horsham
GET MORE INFORMATION





