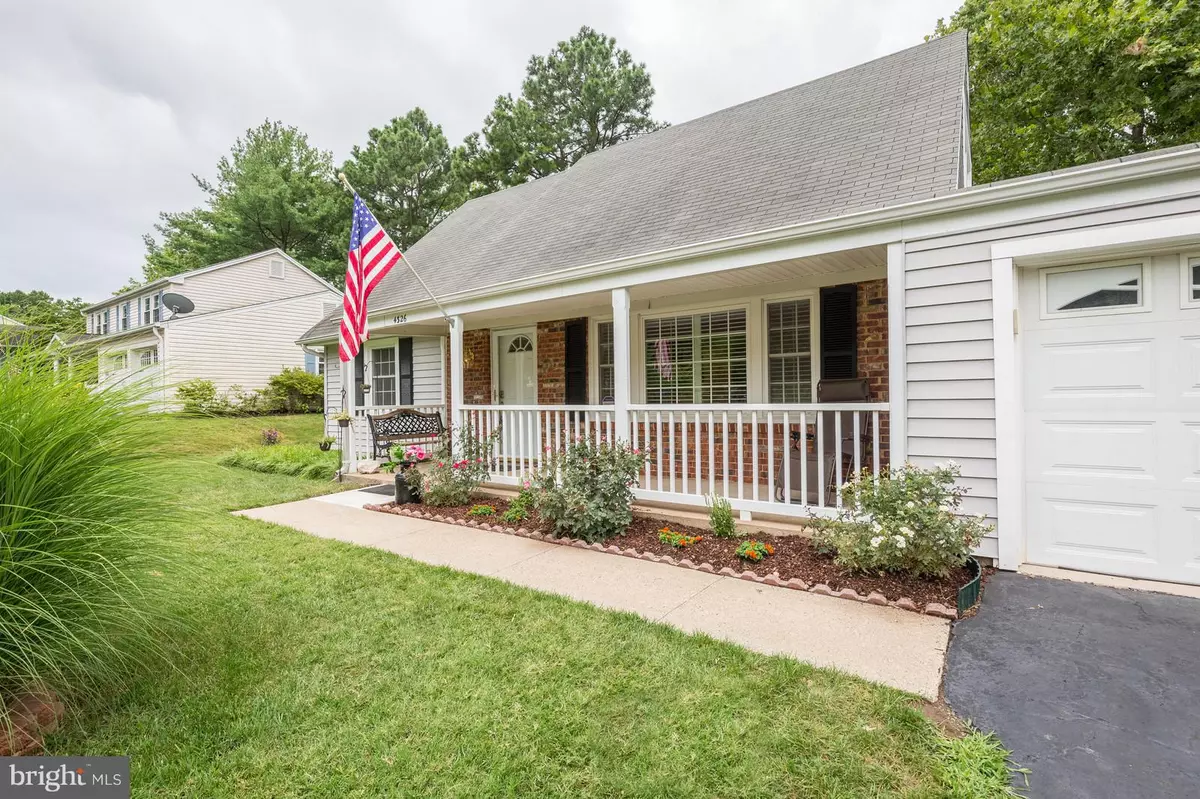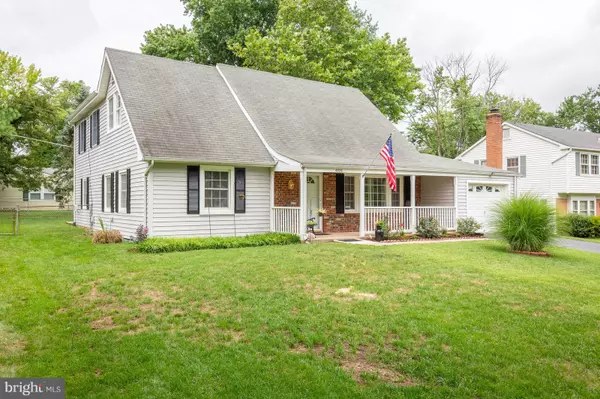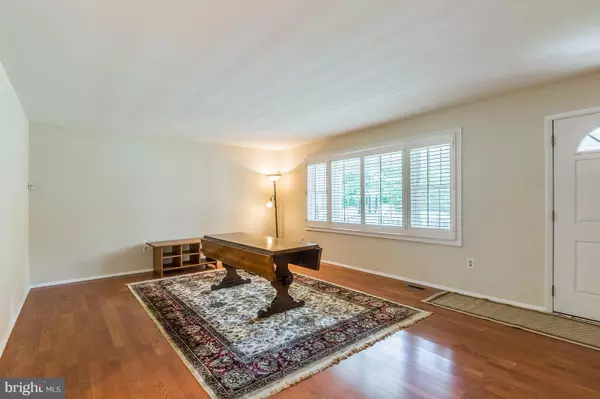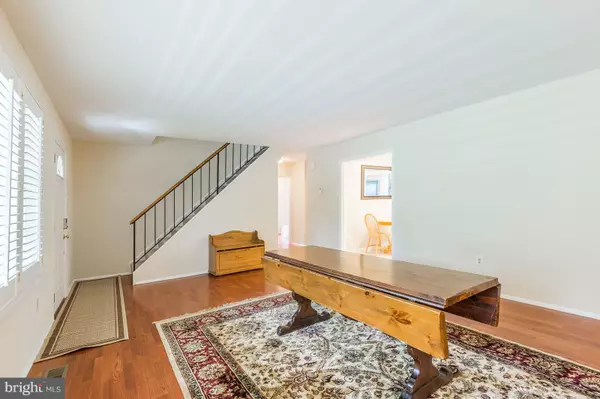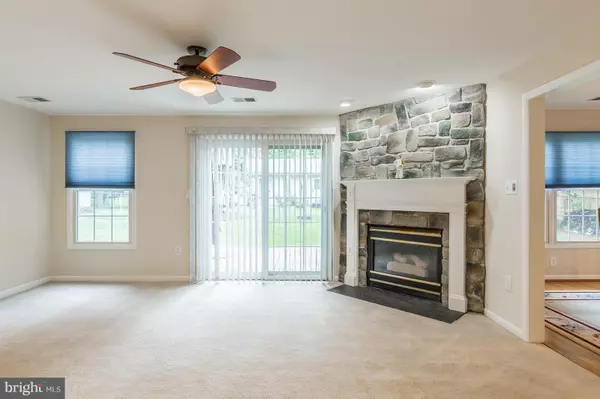$550,000
$549,000
0.2%For more information regarding the value of a property, please contact us for a free consultation.
4326 MOYLAN LN Fairfax, VA 22033
5 Beds
3 Baths
2,443 SqFt
Key Details
Sold Price $550,000
Property Type Single Family Home
Sub Type Detached
Listing Status Sold
Purchase Type For Sale
Square Footage 2,443 sqft
Price per Sqft $225
Subdivision Greenbriar
MLS Listing ID 1002076360
Sold Date 09/14/18
Style Cape Cod
Bedrooms 5
Full Baths 3
HOA Y/N N
Abv Grd Liv Area 2,443
Originating Board MRIS
Year Built 1969
Annual Tax Amount $5,417
Tax Year 2017
Lot Size 8,625 Sqft
Acres 0.2
Lot Dimensions LotLength:115 X LotWidth:75
Property Sub-Type Detached
Property Description
Cape Cod with 2 story addition! Huge Master BR suite with 2 walk-ins, separate shower/soak tub/potty. Huge 5th BR. Brand new kitchen, guest bath and paint. Backup Generator. Extensive drain system keeps yard high and dry. NO HOA dues- in great neighborhood close to commuter bus, Metro, shopping, schools. Carpet downstairs to be replaced.
Location
State VA
County Fairfax
Zoning 131
Rooms
Other Rooms Living Room, Dining Room, Primary Bedroom, Bedroom 2, Bedroom 4, Bedroom 5, Kitchen, Family Room, Den, Laundry, Mud Room, Bedroom 6
Main Level Bedrooms 2
Interior
Interior Features Family Room Off Kitchen, Combination Kitchen/Dining, Dining Area, Primary Bath(s), Entry Level Bedroom, Upgraded Countertops, Crown Moldings, Wood Floors, Floor Plan - Traditional
Hot Water Natural Gas
Heating Forced Air
Cooling Central A/C
Fireplaces Number 1
Fireplaces Type Gas/Propane, Fireplace - Glass Doors
Equipment Washer/Dryer Hookups Only, Dishwasher, Disposal, Dryer, Extra Refrigerator/Freezer, Icemaker, Microwave, Refrigerator, Water Heater
Fireplace Y
Window Features Insulated,Vinyl Clad
Appliance Washer/Dryer Hookups Only, Dishwasher, Disposal, Dryer, Extra Refrigerator/Freezer, Icemaker, Microwave, Refrigerator, Water Heater
Heat Source Natural Gas
Exterior
Exterior Feature Patio(s), Porch(es)
Parking Features Garage Door Opener
Garage Spaces 1.0
Fence Chain Link, Fully
Utilities Available Fiber Optics Available
Amenities Available Baseball Field, Basketball Courts, Bike Trail, Community Center, Jog/Walk Path, Picnic Area, Pool Mem Avail, Tot Lots/Playground, Volleyball Courts
Water Access N
Roof Type Asphalt
Accessibility Level Entry - Main, Other Bath Mod
Porch Patio(s), Porch(es)
Attached Garage 1
Total Parking Spaces 1
Garage Y
Building
Story 2
Foundation Concrete Perimeter
Sewer Public Sewer
Water Public
Architectural Style Cape Cod
Level or Stories 2
Additional Building Above Grade
New Construction N
Others
Senior Community No
Tax ID 45-4-3-46-6
Ownership Fee Simple
Security Features Electric Alarm,Main Entrance Lock,Security System
Special Listing Condition Standard
Read Less
Want to know what your home might be worth? Contact us for a FREE valuation!

Our team is ready to help you sell your home for the highest possible price ASAP

Bought with Elizabeth A McGuiness • Long & Foster Real Estate, Inc.
GET MORE INFORMATION

