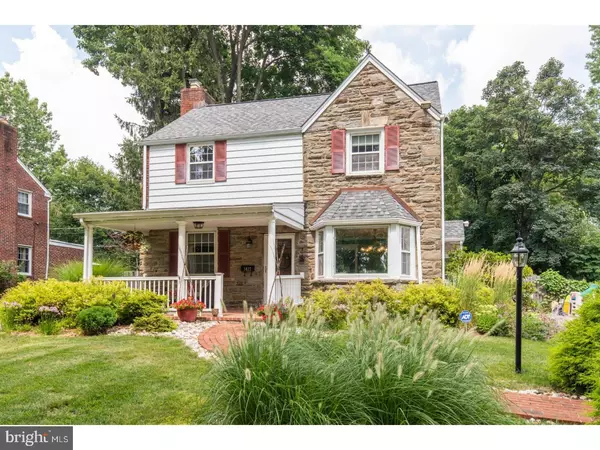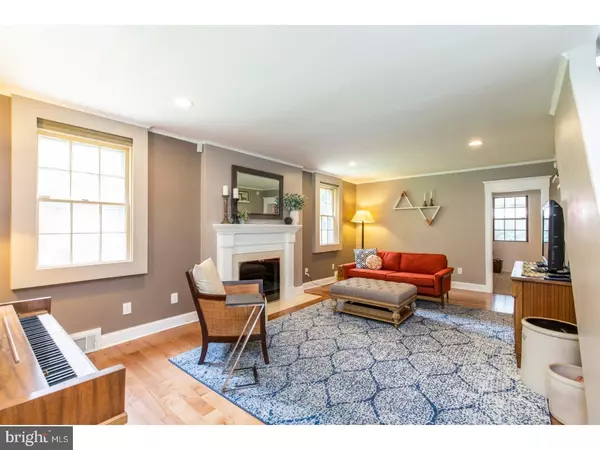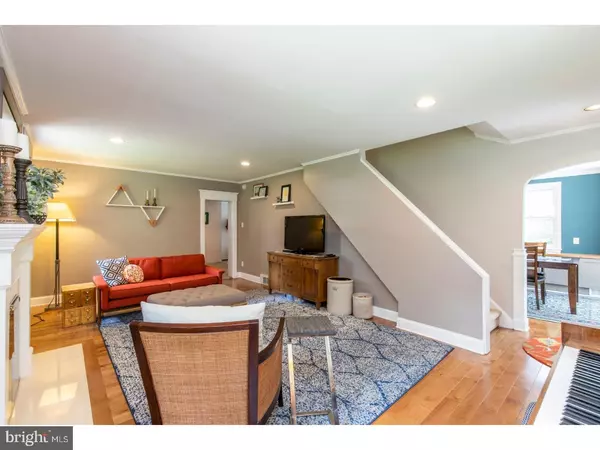$650,000
$629,000
3.3%For more information regarding the value of a property, please contact us for a free consultation.
1427 SUSSEX RD Wynnewood, PA 19096
4 Beds
4 Baths
2,438 SqFt
Key Details
Sold Price $650,000
Property Type Single Family Home
Sub Type Detached
Listing Status Sold
Purchase Type For Sale
Square Footage 2,438 sqft
Price per Sqft $266
Subdivision Wynnewood
MLS Listing ID 1002163938
Sold Date 09/18/18
Style Colonial
Bedrooms 4
Full Baths 2
Half Baths 2
HOA Y/N N
Abv Grd Liv Area 2,438
Originating Board TREND
Year Built 1940
Annual Tax Amount $8,660
Tax Year 2018
Lot Size 7,875 Sqft
Acres 0.18
Lot Dimensions 63
Property Description
Welcome to 1427 Sussex Road in Wynnewood,in the heart of South Ardmore Park. Located in award winning Lower Merion School District. You will be greeted by the front porch, enter through the living room with great lighting, light streaming in through the windows as well as recess lighting . The formal dining room has a large picture window and built ins with cabinet storage and a large buffet.. Full kitchen with a double oven, lots of cabinet space, pantry, and plenty of counter space. Adjacent to the kitchen there is a an eat in kitchen that could easily be turned into a mudroom. The bonus room could be used as family room, playroom, or an office. A half bath is also located on the first floor. Upstairs showcases a full hall bathroom that was recently updated, three spacious bedrooms, plus a room perfect as a nursery, playroom, or office with built ins . Master bedroom complete with a master bath that was newly renovated. Features a seamless walk in shower and frameless glass door. Full basement recently renovated in 2015 with bathroom and laundry. Large egress window that allows natural light and makes you feel like you aren't even in a basement. More recent updates: in 2016 new Exterior Hose Bibs, Shut offs, & New sink Faucet added. In 2015 new Dining Room Wainscotting, New Front & Side insulated Doors/ Storm Doors installed with New Fireplace Mantle and new Door Knobs. The spacious backyard is fenced in and has a covered patio. At the park you can enjoy tennis, baseball, the playground, and much more. Walking distance to Ardmore shops and restaurants and Suburban Square. Easy access to public transportation, Center City and Philadelphia International Airport.
Location
State PA
County Montgomery
Area Lower Merion Twp (10640)
Zoning R4
Rooms
Other Rooms Living Room, Dining Room, Primary Bedroom, Bedroom 2, Bedroom 3, Kitchen, Family Room, Bedroom 1
Basement Full
Interior
Interior Features Kitchen - Eat-In
Hot Water Natural Gas
Heating Gas
Cooling Central A/C
Fireplaces Number 1
Fireplace Y
Heat Source Natural Gas
Laundry Basement
Exterior
Garage Spaces 3.0
Water Access N
Accessibility None
Total Parking Spaces 3
Garage N
Building
Story 2
Sewer Public Sewer
Water Public
Architectural Style Colonial
Level or Stories 2
Additional Building Above Grade
New Construction N
Schools
High Schools Lower Merion
School District Lower Merion
Others
Senior Community No
Tax ID 40-00-60900-008
Ownership Fee Simple
Read Less
Want to know what your home might be worth? Contact us for a FREE valuation!

Our team is ready to help you sell your home for the highest possible price ASAP

Bought with Daniel J Leigh • Duffy Real Estate-Narberth
GET MORE INFORMATION





