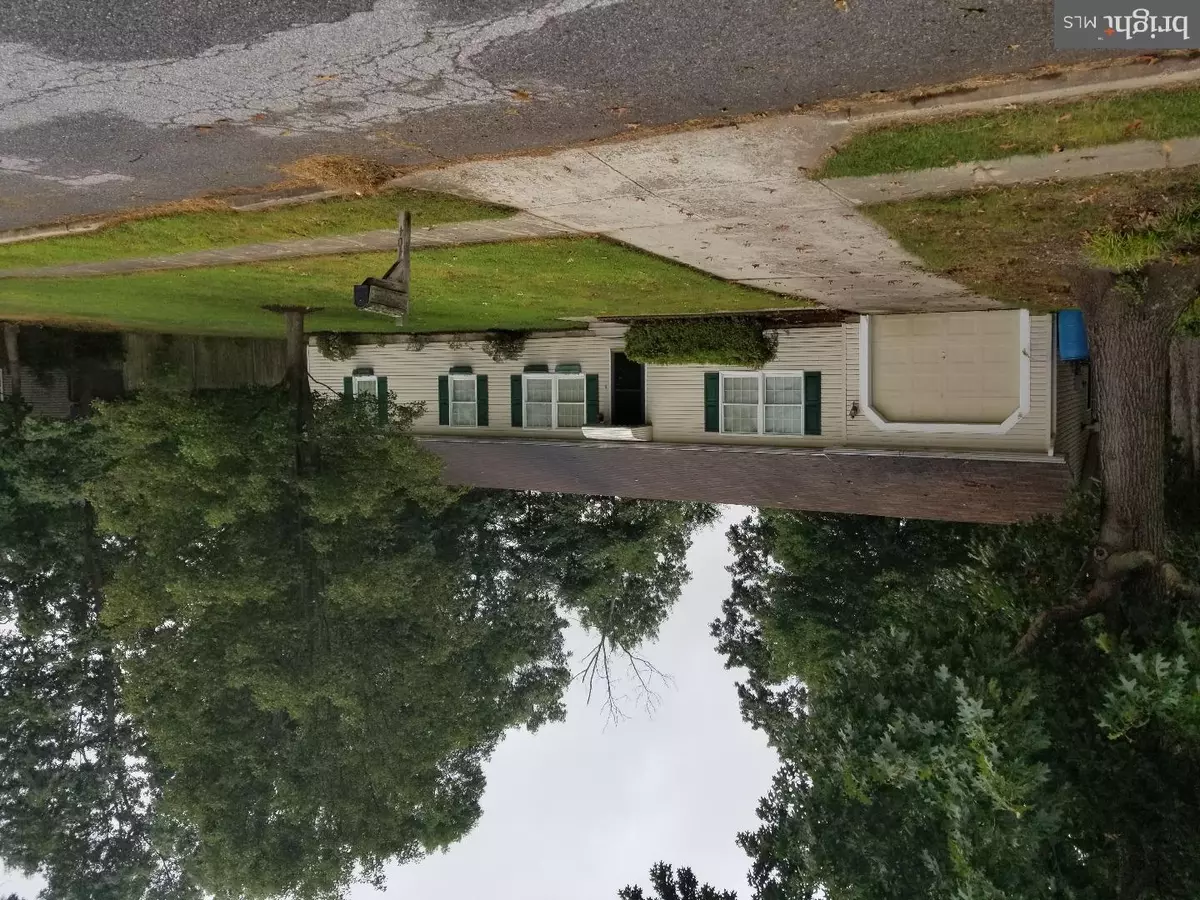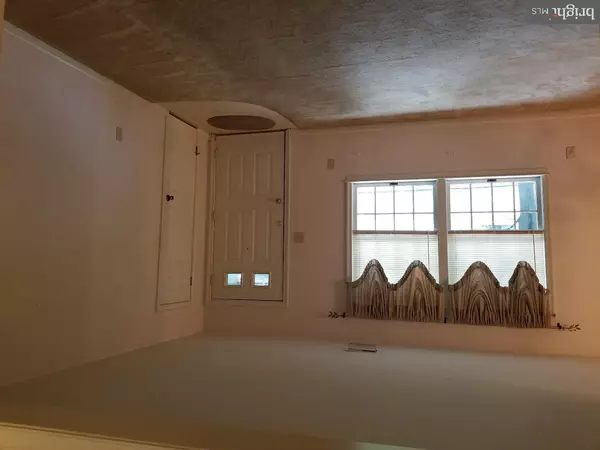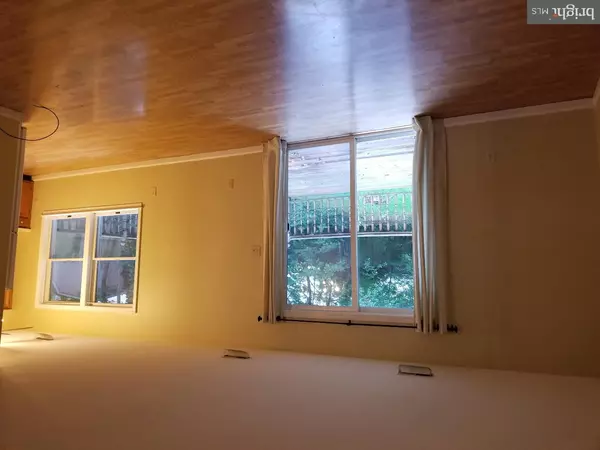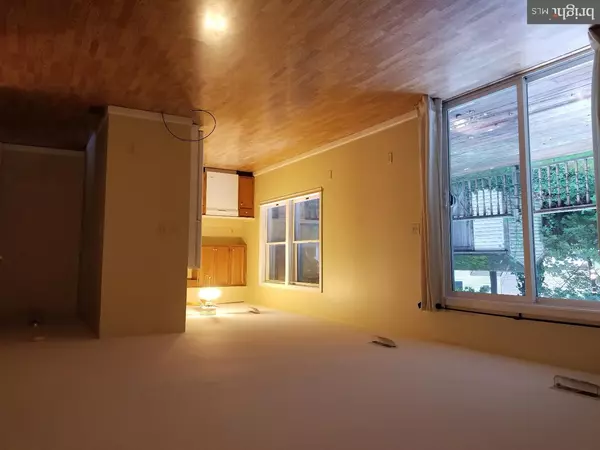$140,000
$150,000
6.7%For more information regarding the value of a property, please contact us for a free consultation.
404 INVERNESS RD Williamstown, NJ 08094
3 Beds
2 Baths
1,688 SqFt
Key Details
Sold Price $140,000
Property Type Single Family Home
Sub Type Detached
Listing Status Sold
Purchase Type For Sale
Square Footage 1,688 sqft
Price per Sqft $82
Subdivision Scotland Run
MLS Listing ID 1002353550
Sold Date 09/21/18
Style Ranch/Rambler
Bedrooms 3
Full Baths 2
HOA Y/N N
Abv Grd Liv Area 1,688
Originating Board TREND
Year Built 1993
Annual Tax Amount $6,478
Tax Year 2017
Lot Size 0.273 Acres
Acres 0.27
Lot Dimensions 95X125
Property Description
Priced to sell! Move in ready spacious rancher in much desired Scotland Run. Close to 1,700 square feet of space that boasts living room, dining room and a family room with sliding glass doors that lead to a large two tiered deck overlooking the fenced in yard. Master suite has walk in closet and a huge full bath with separate shower and tub. The other two bedrooms are spacious, there is a second full bathroom, a one car garage with interior access, and a laundry room with easy exit to the backyard. This home sits on a lot that is just over a quarter acre that offers front and rear yard space as well as a detached shed in the back. This neighborhood is in close proximity to shopping and dining with easy access to major roadways. Selling As-is......although property in good overall condition. Will not last long!
Location
State NJ
County Gloucester
Area Monroe Twp (20811)
Zoning RES
Rooms
Other Rooms Living Room, Dining Room, Primary Bedroom, Bedroom 2, Kitchen, Family Room, Bedroom 1, Laundry, Attic
Interior
Interior Features Primary Bath(s), Ceiling Fan(s), Kitchen - Eat-In
Hot Water Natural Gas
Heating Gas, Forced Air
Cooling Central A/C
Flooring Wood, Fully Carpeted
Equipment Built-In Range, Dishwasher, Disposal
Fireplace N
Appliance Built-In Range, Dishwasher, Disposal
Heat Source Natural Gas
Laundry Main Floor
Exterior
Exterior Feature Deck(s)
Parking Features Inside Access, Garage Door Opener
Garage Spaces 3.0
Fence Other
Water Access N
Roof Type Pitched,Shingle
Accessibility None
Porch Deck(s)
Attached Garage 1
Total Parking Spaces 3
Garage Y
Building
Lot Description Trees/Wooded, Front Yard, Rear Yard, SideYard(s)
Story 1
Sewer Public Sewer
Water Public
Architectural Style Ranch/Rambler
Level or Stories 1
Additional Building Above Grade
New Construction N
Others
Senior Community No
Tax ID 11-13704-00002
Ownership Fee Simple
Acceptable Financing Conventional, VA, FHA 203(b)
Listing Terms Conventional, VA, FHA 203(b)
Financing Conventional,VA,FHA 203(b)
Read Less
Want to know what your home might be worth? Contact us for a FREE valuation!

Our team is ready to help you sell your home for the highest possible price ASAP

Bought with Patricia Santoro • RE/MAX Preferred - Sewell

GET MORE INFORMATION





