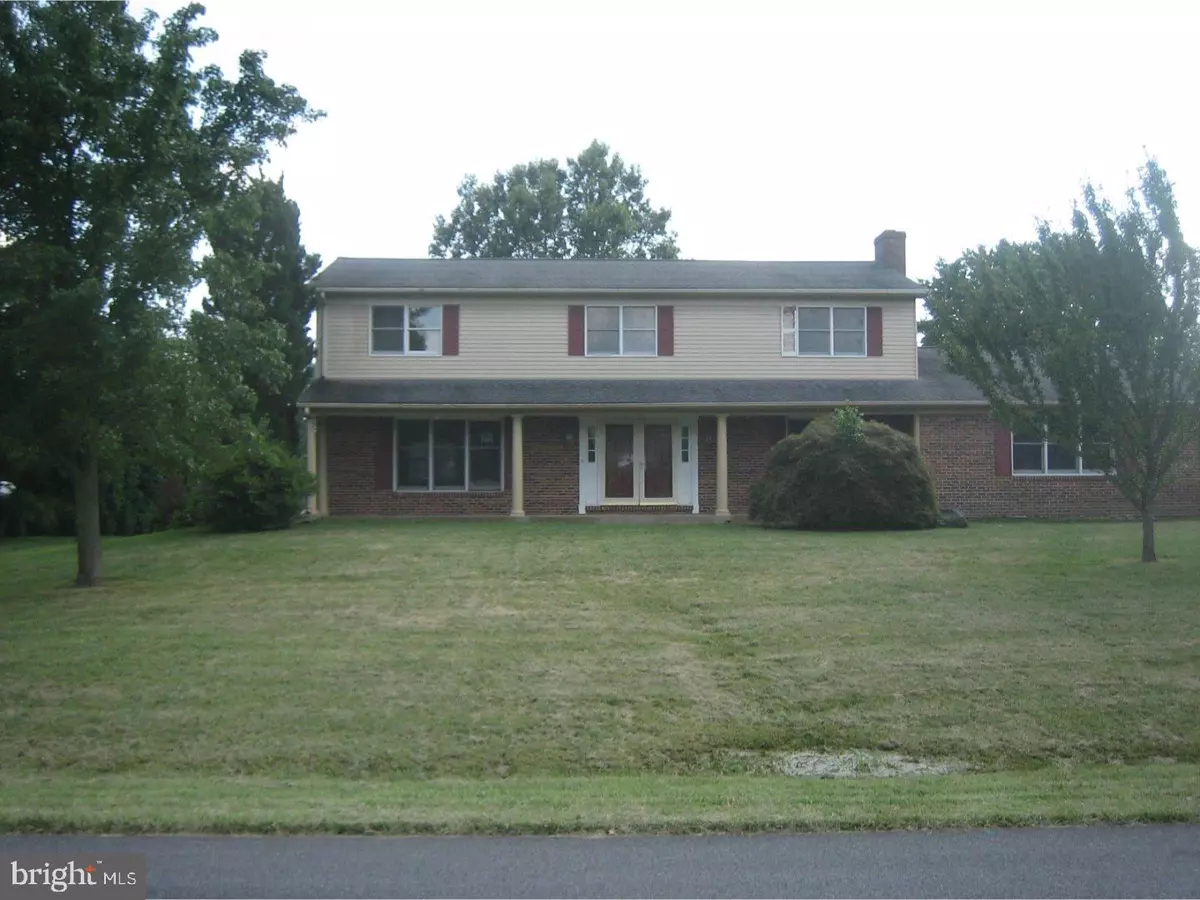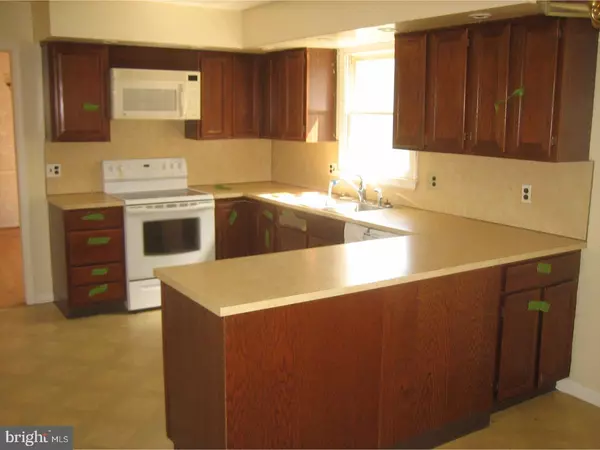$269,900
$269,900
For more information regarding the value of a property, please contact us for a free consultation.
4 DEBRA DR Bear, DE 19701
4 Beds
3 Baths
2,800 SqFt
Key Details
Sold Price $269,900
Property Type Single Family Home
Sub Type Detached
Listing Status Sold
Purchase Type For Sale
Square Footage 2,800 sqft
Price per Sqft $96
Subdivision Caravel Farms
MLS Listing ID 1002115548
Sold Date 09/21/18
Style Colonial
Bedrooms 4
Full Baths 2
Half Baths 1
HOA Y/N N
Abv Grd Liv Area 2,800
Originating Board TREND
Year Built 1985
Annual Tax Amount $4,091
Tax Year 2017
Lot Size 0.590 Acres
Acres 0.59
Lot Dimensions 130X206
Property Description
This 2800 square foot four bedroom, two Bath & 2 powder rm home in a great location, with a fenced back yard on .59 acres. Amenities include Hardwood floors,large living room with crown molding, dining room w/crown molding & chair rail, large Eat-in Kit w/built-in microwave, pantry closet, lazy susan, recessed lights,& more, powder rm w/ceramic tile & full mirror wall, family room with fireplace ,o a private enclosed screened porch; large master bedroom with dressing area, walk-in closet & full bath w/ceramic tile, spacious bedrooms,hall bath w/double sinks & finished basement room with fireplace and extra powder rm & storage area, 2 car turned garage w/openers.
Location
State DE
County New Castle
Area Newark/Glasgow (30905)
Zoning NC21
Rooms
Other Rooms Living Room, Dining Room, Primary Bedroom, Bedroom 2, Bedroom 3, Kitchen, Family Room, Bedroom 1
Basement Full
Interior
Interior Features Kitchen - Eat-In
Hot Water Electric
Heating Heat Pump - Electric BackUp
Cooling Central A/C
Fireplaces Number 2
Fireplace Y
Laundry Main Floor
Exterior
Garage Spaces 2.0
Water Access N
Accessibility None
Attached Garage 2
Total Parking Spaces 2
Garage Y
Building
Story 2
Sewer Public Sewer
Water Public
Architectural Style Colonial
Level or Stories 2
Additional Building Above Grade
New Construction N
Schools
School District Christina
Others
Senior Community No
Tax ID 11-033.00-268
Ownership Fee Simple
Special Listing Condition REO (Real Estate Owned)
Read Less
Want to know what your home might be worth? Contact us for a FREE valuation!

Our team is ready to help you sell your home for the highest possible price ASAP

Bought with Christopher Glenn • Coldwell Banker Rowley Realtors

GET MORE INFORMATION





