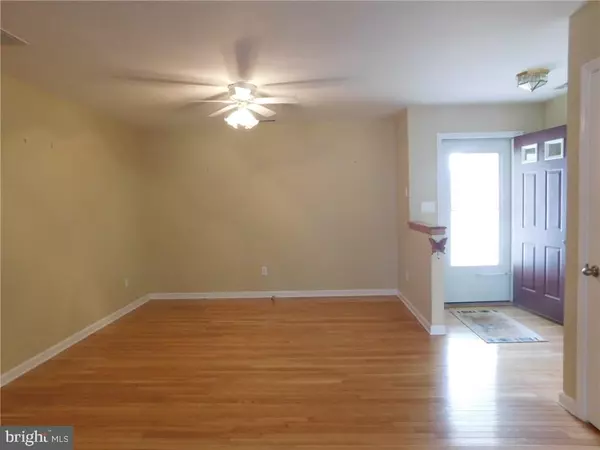$257,500
$265,000
2.8%For more information regarding the value of a property, please contact us for a free consultation.
36750 BREAKWATER RUN Selbyville, DE 19975
2 Beds
2 Baths
1,690 SqFt
Key Details
Sold Price $257,500
Property Type Single Family Home
Sub Type Detached
Listing Status Sold
Purchase Type For Sale
Square Footage 1,690 sqft
Price per Sqft $152
Subdivision Keenwick Sound
MLS Listing ID 1001574368
Sold Date 09/21/18
Style Ranch/Rambler
Bedrooms 2
Full Baths 2
HOA Fees $25/ann
HOA Y/N Y
Abv Grd Liv Area 1,690
Originating Board SCAOR
Year Built 2001
Lot Size 7,500 Sqft
Acres 0.17
Property Description
This rancher home is waiting for you. Wonderful open floor plan. Hardwood floors throughout the main living area. Both bedrooms are ensuite. All appliances have been replaced with stainless steel with the exception of the dishwasher. New garbage disposal, hot water heater, sump pump, and HVAC with back-up Propane with an owner owned tank. Huge paver patio out back, perfect for entertaining. Large shed. Large floored attic with pull down steps for all your storage needs. Oversized 2 car garage. Oversized driveway with boat parking pad. This house is perfect for a vacation or retirement home. Located 3 miles to the beach! The community has a pool, boat ramp, clubhouse, bocci ball, horseshoe pit and shuffleboard. HOA fee is only $300 per year. Put this on your must-see list! This home has been pre-home inspected so there are no surprises. Owner
Location
State DE
County Sussex
Area Baltimore Hundred (31001)
Zoning AR
Rooms
Basement Sump Pump
Main Level Bedrooms 2
Interior
Interior Features Attic
Hot Water Electric
Heating Gas, Propane, Heat Pump(s)
Cooling Central A/C, Heat Pump(s)
Flooring Carpet, Hardwood
Equipment Dishwasher, Disposal, Dryer - Electric, Exhaust Fan, Icemaker, Refrigerator, Microwave, Oven/Range - Electric, Oven - Self Cleaning, Range Hood, Washer, Water Heater
Furnishings No
Fireplace N
Appliance Dishwasher, Disposal, Dryer - Electric, Exhaust Fan, Icemaker, Refrigerator, Microwave, Oven/Range - Electric, Oven - Self Cleaning, Range Hood, Washer, Water Heater
Heat Source Bottled Gas/Propane, Electric
Exterior
Parking Features Garage Door Opener
Garage Spaces 2.0
Water Access N
Roof Type Architectural Shingle
Accessibility None
Attached Garage 2
Total Parking Spaces 2
Garage Y
Building
Story 1
Foundation Block, Crawl Space
Sewer Public Sewer
Water Public, Well
Architectural Style Ranch/Rambler
Level or Stories 1
Additional Building Above Grade
New Construction N
Schools
School District Indian River
Others
Senior Community No
Tax ID 533-19.00-507.00
Ownership Fee Simple
SqFt Source Estimated
Acceptable Financing Cash, Conventional, FHA, VA
Listing Terms Cash, Conventional, FHA, VA
Financing Cash,Conventional,FHA,VA
Special Listing Condition Standard
Read Less
Want to know what your home might be worth? Contact us for a FREE valuation!

Our team is ready to help you sell your home for the highest possible price ASAP

Bought with Cindy Purcell • RE/MAX Advantage Realty

GET MORE INFORMATION





