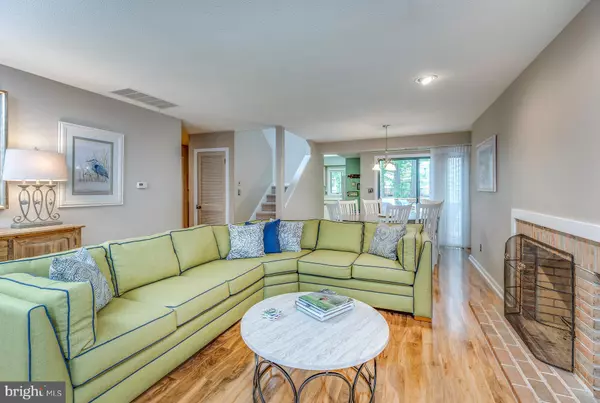$425,000
$474,900
10.5%For more information regarding the value of a property, please contact us for a free consultation.
315 B CEDAR COURT Bethany Beach, DE 19930
4 Beds
3 Baths
1,600 SqFt
Key Details
Sold Price $425,000
Property Type Townhouse
Sub Type Interior Row/Townhouse
Listing Status Sold
Purchase Type For Sale
Square Footage 1,600 sqft
Price per Sqft $265
Subdivision Bethany Proper Townhomes
MLS Listing ID 1001844524
Sold Date 10/15/18
Style Villa
Bedrooms 4
Full Baths 2
Half Baths 1
HOA Fees $436/qua
HOA Y/N Y
Abv Grd Liv Area 1,600
Originating Board BRIGHT
Year Built 1983
Annual Tax Amount $1,830
Tax Year 2017
Lot Size 5,200 Sqft
Acres 0.12
Property Sub-Type Interior Row/Townhouse
Property Description
Attractive beach getaway just a 2 block walk to the beach! Located in the heart of Bethany Beach in the beautifully well kept community of Bethany Proper, this 4 bedroom townhouse is ready for you and your family to drop your bags and without a worry of driving or parking, be in the middle of downtown Bethany Beach within a couple minutes walk or take a ride in the Bethany Beach trolley that stops in the community. When not enjoying the beach you will feel comfortably at home relaxing in the open living room/dining room floor plan complete with a fireplace for those brisk off-season nights. 1st floor features 1 bedroom w/half-bath and 2nd floor features the master bedroom with full bath plus 2 more bedrooms and another full bathroom. Outdoor living features a private deck that was extended to maximize entertainment space. The community pool and tennis courts are just steps from the back deck. This townhouse is the perfect fit for family vacations or investment rental potential and the only one of it's kind available. Do not miss out!
Location
State DE
County Sussex
Area Baltimore Hundred (31001)
Zoning RESIDENTIAL PLANNED
Rooms
Main Level Bedrooms 1
Interior
Heating Forced Air
Cooling Central A/C
Flooring Hardwood
Furnishings Yes
Fireplace Y
Heat Source Electric
Exterior
Parking Features Garage - Front Entry, Built In, Additional Storage Area, Inside Access, Garage Door Opener
Garage Spaces 1.0
Water Access N
Roof Type Architectural Shingle
Accessibility None
Attached Garage 1
Total Parking Spaces 1
Garage Y
Building
Story 2
Sewer No Septic System
Water Public
Architectural Style Villa
Level or Stories 2
Additional Building Above Grade
New Construction N
Schools
Elementary Schools Lord Baltimore
Middle Schools Selbyville
High Schools Sussex Central
School District Indian River
Others
Senior Community No
Tax ID 134-17.07-166.00-C-202
Ownership Other
Acceptable Financing Cash, Conventional
Listing Terms Cash, Conventional
Financing Cash,Conventional
Special Listing Condition Standard
Read Less
Want to know what your home might be worth? Contact us for a FREE valuation!

Our team is ready to help you sell your home for the highest possible price ASAP

Bought with T. EDWARD ROHE • Keller Williams Realty
GET MORE INFORMATION





