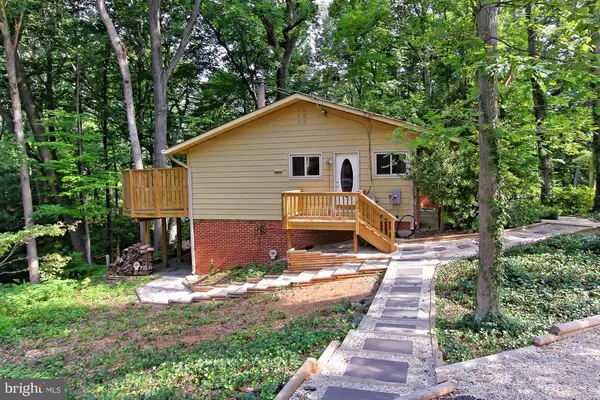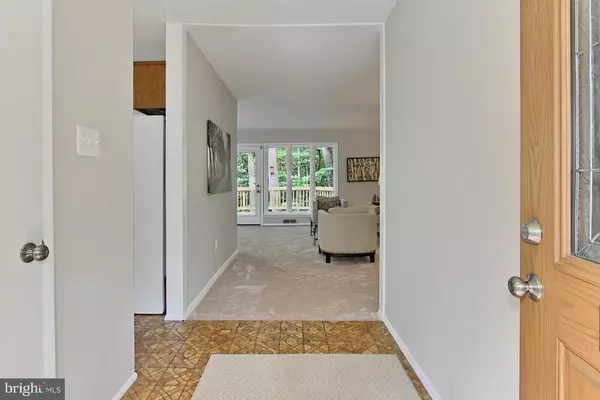$525,000
$525,000
For more information regarding the value of a property, please contact us for a free consultation.
7831 GLENISTER DR Springfield, VA 22152
4 Beds
3 Baths
1,995 SqFt
Key Details
Sold Price $525,000
Property Type Single Family Home
Sub Type Detached
Listing Status Sold
Purchase Type For Sale
Square Footage 1,995 sqft
Price per Sqft $263
Subdivision Westview Hills
MLS Listing ID 1002258774
Sold Date 10/19/18
Style Ranch/Rambler
Bedrooms 4
Full Baths 3
HOA Y/N N
Abv Grd Liv Area 1,195
Originating Board MRIS
Year Built 1963
Annual Tax Amount $5,112
Tax Year 2017
Lot Size 0.256 Acres
Acres 0.26
Property Description
Nature lover s paradise! Sit on your new deck to enjoy the parkland view & creek below, along w/deer, birds & more! Lovely landscaping welcomes you to this spacious 4BR, 3BA rambler w/walk-out bsmnt. Freshly painted thruout. Large windows (all rplcd) let the sun shine in. All BAs updtd. HW flrs under new carpeting uppr lvl. Large FR w/wood stove insert. Top rated schools & super commuter location!
Location
State VA
County Fairfax
Zoning 130
Rooms
Other Rooms Living Room, Dining Room, Primary Bedroom, Bedroom 2, Bedroom 3, Bedroom 4, Kitchen, Game Room, Foyer
Basement Outside Entrance, Rear Entrance, Connecting Stairway, Full, Fully Finished, Walkout Level, Workshop
Main Level Bedrooms 3
Interior
Interior Features Attic, Dining Area, Kitchen - Table Space, Kitchen - Eat-In, Primary Bath(s), Wood Floors, Entry Level Bedroom, Built-Ins, Wood Stove, Recessed Lighting, Floor Plan - Traditional
Hot Water Natural Gas
Heating Forced Air
Cooling Central A/C, Ceiling Fan(s)
Fireplaces Number 1
Fireplaces Type Mantel(s)
Equipment Dishwasher, Disposal, Dryer, Humidifier, Oven/Range - Gas, Refrigerator, Washer
Fireplace Y
Window Features Bay/Bow,Double Pane,Vinyl Clad
Appliance Dishwasher, Disposal, Dryer, Humidifier, Oven/Range - Gas, Refrigerator, Washer
Heat Source Natural Gas
Exterior
Exterior Feature Deck(s), Patio(s)
Utilities Available Under Ground, Fiber Optics Available
Water Access N
View Trees/Woods
Roof Type Composite
Accessibility Level Entry - Main
Porch Deck(s), Patio(s)
Garage N
Building
Lot Description Backs to Trees, Backs - Parkland, Landscaping
Story 2
Sewer Public Sewer
Water Public
Architectural Style Ranch/Rambler
Level or Stories 2
Additional Building Above Grade, Below Grade
New Construction N
Schools
Elementary Schools Keene Mill
High Schools West Springfield
School District Fairfax County Public Schools
Others
Senior Community No
Tax ID 79-4-4- -392
Ownership Fee Simple
Security Features Security System
Special Listing Condition Standard
Read Less
Want to know what your home might be worth? Contact us for a FREE valuation!

Our team is ready to help you sell your home for the highest possible price ASAP

Bought with Margaret R Bodge • Keller Williams Fairfax Gateway
GET MORE INFORMATION





