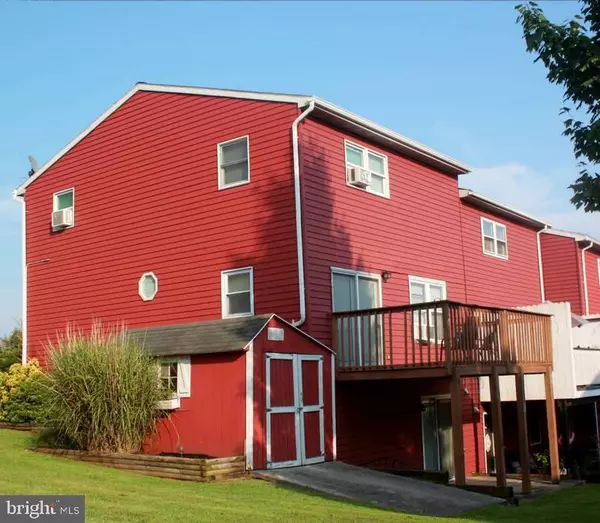$116,900
$115,900
0.9%For more information regarding the value of a property, please contact us for a free consultation.
12 ASPEN DR Etters, PA 17319
3 Beds
2 Baths
1,200 SqFt
Key Details
Sold Price $116,900
Property Type Townhouse
Sub Type End of Row/Townhouse
Listing Status Sold
Purchase Type For Sale
Square Footage 1,200 sqft
Price per Sqft $97
Subdivision Valley Green
MLS Listing ID 1002164700
Sold Date 10/26/18
Style Colonial
Bedrooms 3
Full Baths 1
Half Baths 1
HOA Fees $36/mo
HOA Y/N Y
Abv Grd Liv Area 1,200
Originating Board BRIGHT
Year Built 1986
Annual Tax Amount $1,912
Tax Year 2018
Lot Size 3,947 Sqft
Acres 0.09
Property Description
Nice 3 bedroom, 1 1/2 bath Townhome in Valley Green. Sellers have recently painted many of the rooms. They were getting ready to replace the carpet in Dining Room with Cherry Laminate Flooring (already purchased) for you. Walk out exposed lower level is partially finished to a patio. Large storage and laundry complete the lower level. Kitchen is well equipped. A 1/2 bath is located on the main level. The second floor features 3 bedrooms each with closets and a full tub/shower bath. The storage shed remains. HOA fee includes the use of the tennis courts and swimming pool. This home is on a corner lot and one of the largest in the development.
Location
State PA
County York
Area Newberry Twp (15239)
Zoning RS
Direction East
Rooms
Basement Full, Daylight, Full
Interior
Interior Features Carpet, Ceiling Fan(s), Dining Area, Window Treatments
Hot Water Electric
Heating Electric
Cooling Ceiling Fan(s), Window Unit(s)
Flooring Carpet, Laminated
Equipment Disposal, Oven - Single, Oven/Range - Electric, Water Heater
Window Features Double Pane
Appliance Disposal, Oven - Single, Oven/Range - Electric, Water Heater
Heat Source Electric
Exterior
Exterior Feature Deck(s), Patio(s)
Water Access N
Roof Type Composite
Accessibility None
Porch Deck(s), Patio(s)
Garage N
Building
Story 2
Sewer Public Sewer
Water Public
Architectural Style Colonial
Level or Stories 2
Additional Building Above Grade, Below Grade
New Construction N
Schools
Elementary Schools Red Mill
Middle Schools Crossroads
High Schools Red Land
School District West Shore
Others
HOA Fee Include Pool(s),Other
Senior Community No
Tax ID 39-000-08-0446-00-00000
Ownership Fee Simple
SqFt Source Assessor
Acceptable Financing Cash, Conventional, FHA, VA
Listing Terms Cash, Conventional, FHA, VA
Financing Cash,Conventional,FHA,VA
Special Listing Condition Standard
Read Less
Want to know what your home might be worth? Contact us for a FREE valuation!

Our team is ready to help you sell your home for the highest possible price ASAP

Bought with DANI LOUER • Brownstone Real Estate Co.

GET MORE INFORMATION





