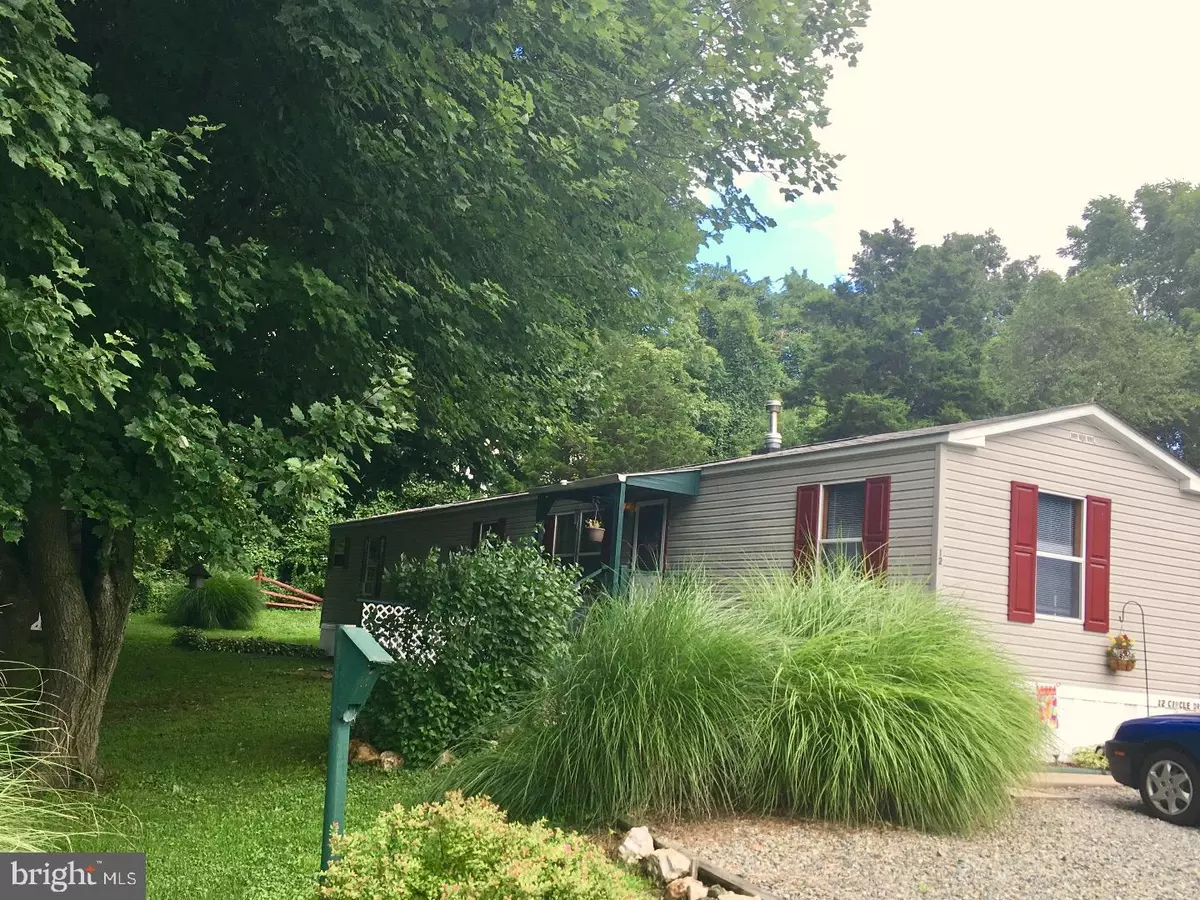$28,000
$29,500
5.1%For more information regarding the value of a property, please contact us for a free consultation.
12 CIRCLE DR Nottingham, PA 19362
2 Beds
2 Baths
980 SqFt
Key Details
Sold Price $28,000
Property Type Single Family Home
Listing Status Sold
Purchase Type For Sale
Square Footage 980 sqft
Price per Sqft $28
Subdivision Nottingham Manor
MLS Listing ID 1005936805
Sold Date 11/15/18
Style Other
Bedrooms 2
Full Baths 2
HOA Fees $495/mo
HOA Y/N N
Abv Grd Liv Area 980
Originating Board TREND
Year Built 1990
Annual Tax Amount $329
Tax Year 2018
Lot Size 4,356 Sqft
Acres 0.1
Lot Dimensions 0X0
Property Description
This immaculate single wide is move-in ready and located on one of the prettiest lots in Nottingham Manor. The exterior features a patio with shade trees, mature landscaping, and wood porches on both sides. As you enter the front door you are welcomed by a spacious living room. The master bedroom features a barn door slider to provide access the master bath. The owners have recently updated the kitchen and laundry areas with new flooring that includes the sub-flooring. They added a new dishwasher with all new plumbing and a stove. There is new flooring in both bathrooms, new carpet in second bedroom and they remodeled a closet to store the hot water heater for easy access. Included with the sale are two sheds, dryer and one AC unit. The refrigerator, washer,and second window AC unit are negotiable with acceptable offer. New owner must apply for park approval. Lot rent is $495/month and water and sewer are billed monthly.
Location
State PA
County Chester
Area West Nottingham Twp (10368)
Zoning MOBIL
Rooms
Other Rooms Living Room, Primary Bedroom, Kitchen, Bedroom 1
Interior
Interior Features Ceiling Fan(s), Kitchen - Eat-In
Hot Water Electric
Heating Propane, Forced Air
Cooling None
Flooring Fully Carpeted, Vinyl
Fireplace N
Heat Source Bottled Gas/Propane
Laundry Main Floor
Exterior
Exterior Feature Porch(es)
Water Access N
Roof Type Pitched,Shingle
Accessibility None
Porch Porch(es)
Garage N
Building
Lot Description Trees/Wooded
Story 1
Sewer Community Septic Tank, Private Septic Tank
Water Private/Community Water
Architectural Style Other
Level or Stories 1
Additional Building Above Grade
New Construction N
Schools
Elementary Schools Jordan Bank School
Middle Schools Penn'S Grove School
High Schools Oxford Area
School District Oxford Area
Others
HOA Fee Include Snow Removal,Trash
Senior Community No
Tax ID 68-02 -0003.200T
Ownership Land Lease
Read Less
Want to know what your home might be worth? Contact us for a FREE valuation!

Our team is ready to help you sell your home for the highest possible price ASAP

Bought with Kathy Sachs • Beiler-Campbell Realtors-Avondale

GET MORE INFORMATION





