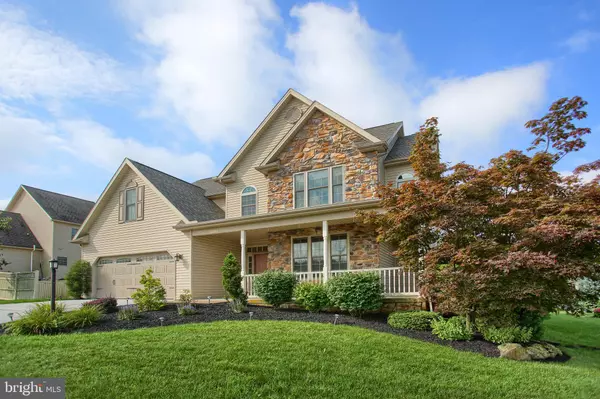$330,000
$340,000
2.9%For more information regarding the value of a property, please contact us for a free consultation.
2204 HASTINGS DR Mechanicsburg, PA 17055
4 Beds
4 Baths
2,478 SqFt
Key Details
Sold Price $330,000
Property Type Single Family Home
Sub Type Detached
Listing Status Sold
Purchase Type For Sale
Square Footage 2,478 sqft
Price per Sqft $133
Subdivision Canterbury Estates
MLS Listing ID 1002150676
Sold Date 10/25/18
Style Traditional
Bedrooms 4
Full Baths 3
Half Baths 1
HOA Y/N N
Abv Grd Liv Area 2,478
Originating Board BRIGHT
Year Built 2001
Annual Tax Amount $5,397
Tax Year 2018
Lot Size 10,454 Sqft
Acres 0.24
Property Description
Outstanding home in Canterbury. Spacious, open flowing floor plan allows uninterrupted sight lines from a tasteful attractive eat in kitchen that features a corner sink with views of the neighborhood and directly into the family room complete with gas fireplace. Step outside to backyard ready for your family with covered deck, paver area for sunning, fenced in and play area swing set conveys! 4 large bedrooms, 3 1/2 baths, formal dining area and the cherry on top is the fully finished basement that offers an additional 800 square feet of elbow room with a expansive family room with a full bath and French glass doors that open into additional finished space that could be used for anything that your family needs such as office, den, playroom for the kids! First floor laundry room off kitchen makes this home a complete dream.
Location
State PA
County Cumberland
Area Upper Allen Twp (14442)
Zoning RESIDENTIAL
Rooms
Other Rooms Dining Room, Kitchen, Family Room, Den, Foyer, Bonus Room
Basement Fully Finished, Poured Concrete
Interior
Heating Forced Air
Cooling Central A/C
Fireplaces Number 1
Fireplaces Type Gas/Propane, Mantel(s)
Fireplace Y
Heat Source Bottled Gas/Propane
Exterior
Exterior Feature Deck(s), Patio(s)
Parking Features Garage - Front Entry, Garage Door Opener
Garage Spaces 2.0
Water Access N
Roof Type Composite
Accessibility None
Porch Deck(s), Patio(s)
Attached Garage 2
Total Parking Spaces 2
Garage Y
Building
Story 2
Sewer Public Sewer
Water Public
Architectural Style Traditional
Level or Stories 2
Additional Building Above Grade, Below Grade
New Construction N
Schools
School District Mechanicsburg Area
Others
Senior Community No
Tax ID 42-29-2458-146
Ownership Fee Simple
SqFt Source Estimated
Acceptable Financing Cash, Conventional, FHA, VA
Listing Terms Cash, Conventional, FHA, VA
Financing Cash,Conventional,FHA,VA
Special Listing Condition Standard
Read Less
Want to know what your home might be worth? Contact us for a FREE valuation!

Our team is ready to help you sell your home for the highest possible price ASAP

Bought with ROBERT B ANDERSON • RE/MAX Realty Associates

GET MORE INFORMATION





