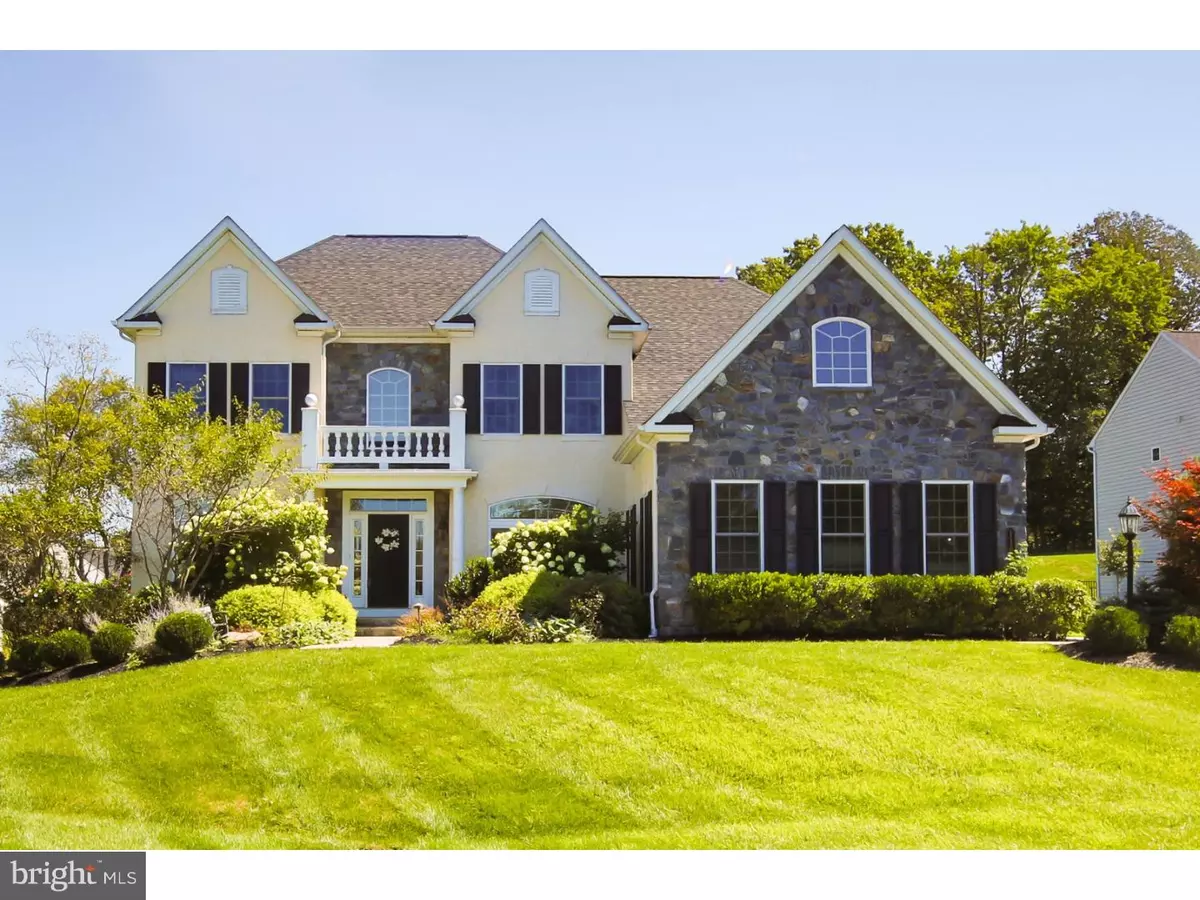$797,000
$822,500
3.1%For more information regarding the value of a property, please contact us for a free consultation.
1106 JUDSON DR West Chester, PA 19380
5 Beds
4 Baths
5,355 SqFt
Key Details
Sold Price $797,000
Property Type Single Family Home
Sub Type Detached
Listing Status Sold
Purchase Type For Sale
Square Footage 5,355 sqft
Price per Sqft $148
Subdivision Greystone
MLS Listing ID 1001994380
Sold Date 11/28/18
Style Colonial,Traditional
Bedrooms 5
Full Baths 3
Half Baths 1
HOA Fees $78/qua
HOA Y/N Y
Abv Grd Liv Area 4,355
Originating Board TREND
Year Built 2011
Annual Tax Amount $11,654
Tax Year 2018
Lot Size 0.517 Acres
Acres 0.52
Lot Dimensions C ATT'D SITE PLAN
Property Description
Absolutely Awesome 'Greystone Walk'Stone Colonial! This former Model Home is so 'Magazine Perfect' in D cor & Life Style! Entertainers' Delight, Open Concept - Circular Flow to an Expansive Hardscape where you will ENJOY Fabulous Sunsets, Twilight Lightning Bugs & Soft Summer Evenings! Only a Relocation makes it available! Newly finished 1400 Sqft Walk-up Lower Level: LARGE Great Room 35X25, 5th Bedroom, Full Bath PLUS 600 Sqft of Storage. Understated Custom Features add an Elegance & Ease of Living in This Special House! Portico Entry: Foyer, Living & Dining Rooms: Cool Transom Windows & Extensive Millwork, Ebony Rail Butterfly Staircase & Warm Hardwoods throughout the Main Level, Handsome Kitchen: Stainless, Granite, Breakfast Bar, Island & Pantry, Morning Room full of Light, Entry to the Backyard, Soaring Family Room- 2 Story Stone Fireplace, Library/Office/Music Room, Powder Room. 2nd Floor: Overlook, Master Bedroom: Tray Ceiling, En-suite Bath, Walk-in Closet, 3 Bedrooms, Hall Bath. Finished Lower Level, 3CAR Garage LUSH Landscaped .46 acres, Cul-de-Sac Street, High Hat Lighting AND Sleek Modern Fixtures, Energy Star Certified, Home Audio System with Speakers, come discover more. Tucked away in a quiet corner of West Goshen, you are still only minutes to Downtown West Chester! ***See the Virtual Tour for Detailed Floor Plans.
Location
State PA
County Chester
Area West Goshen Twp (10352)
Zoning R3
Rooms
Other Rooms Living Room, Dining Room, Primary Bedroom, Bedroom 2, Bedroom 3, Kitchen, Family Room, Bedroom 1, Laundry, Other
Basement Full, Outside Entrance, Fully Finished
Interior
Interior Features Primary Bath(s), Kitchen - Island, Butlers Pantry, Ceiling Fan(s), Dining Area
Hot Water Propane
Heating Propane, Forced Air
Cooling Central A/C
Flooring Wood, Fully Carpeted, Tile/Brick
Fireplaces Number 1
Fireplaces Type Stone
Equipment Cooktop, Oven - Wall, Oven - Self Cleaning, Dishwasher, Disposal, Built-In Microwave
Fireplace Y
Appliance Cooktop, Oven - Wall, Oven - Self Cleaning, Dishwasher, Disposal, Built-In Microwave
Heat Source Bottled Gas/Propane
Laundry Main Floor
Exterior
Exterior Feature Patio(s), Porch(es)
Parking Features Inside Access, Garage Door Opener
Garage Spaces 6.0
Utilities Available Cable TV
Water Access N
Accessibility None
Porch Patio(s), Porch(es)
Attached Garage 3
Total Parking Spaces 6
Garage Y
Building
Lot Description Cul-de-sac
Story 2
Foundation Concrete Perimeter
Sewer Public Sewer
Water Public
Architectural Style Colonial, Traditional
Level or Stories 2
Additional Building Above Grade, Below Grade
Structure Type Cathedral Ceilings,9'+ Ceilings
New Construction N
Schools
School District West Chester Area
Others
HOA Fee Include Common Area Maintenance
Senior Community No
Tax ID 52-02 -0286
Ownership Fee Simple
Security Features Security System
Read Less
Want to know what your home might be worth? Contact us for a FREE valuation!

Our team is ready to help you sell your home for the highest possible price ASAP

Bought with Samantha L Giardinelli • Coldwell Banker Realty

GET MORE INFORMATION





