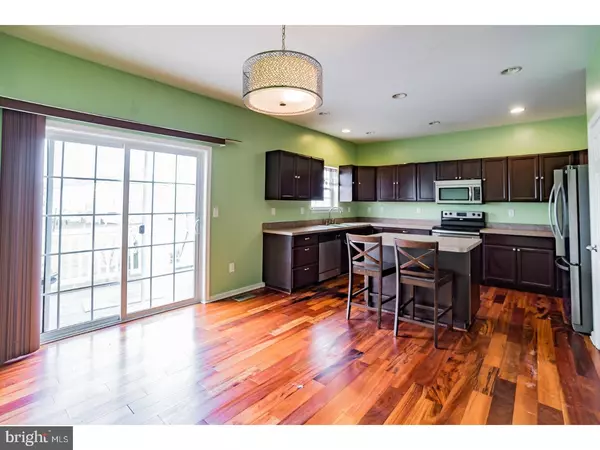$235,560
$249,000
5.4%For more information regarding the value of a property, please contact us for a free consultation.
805 HUBBLE AVE Bear, DE 19701
3 Beds
4 Baths
2,400 SqFt
Key Details
Sold Price $235,560
Property Type Townhouse
Sub Type Interior Row/Townhouse
Listing Status Sold
Purchase Type For Sale
Square Footage 2,400 sqft
Price per Sqft $98
Subdivision Meridian Crossing
MLS Listing ID 1000378270
Sold Date 11/30/18
Style Colonial
Bedrooms 3
Full Baths 2
Half Baths 2
HOA Fees $75/mo
HOA Y/N Y
Abv Grd Liv Area 2,400
Originating Board TREND
Year Built 2010
Annual Tax Amount $2,420
Tax Year 2017
Lot Size 2,614 Sqft
Acres 0.06
Lot Dimensions 0X0
Property Description
Home awaits the return to its original beauty! Fabulous main level Great Room with columns to Dining Room and Kitchen that leads to a large deck in the back. Bright, gracious Living Room features large windows and a gas fireplace with elegant hardwood flooring throughout. Upstairs, the Master Suite has Master Bath with jetted tub and double vanity. There are two other bedrooms with a full hall bath. Comforting ceiling fans throughout the house. HOA services include snow removal, lawn service, and trash pick-up. The Club House features a recreation area for gatherings, computer lab, fitness center, an Olympic size swimming pool, as well as one for the kiddies! This house was not well cared for by former tenants and, as a result, needs a homeowner with the vision and energy to bring it back to its original glory.
Location
State DE
County New Castle
Area Newark/Glasgow (30905)
Zoning ST
Rooms
Other Rooms Living Room, Dining Room, Primary Bedroom, Bedroom 2, Kitchen, Family Room, Bedroom 1
Interior
Interior Features Primary Bath(s), Kitchen - Island, Ceiling Fan(s), Kitchen - Eat-In
Hot Water Electric
Heating Gas, Hot Water
Cooling Central A/C
Flooring Wood, Fully Carpeted, Tile/Brick
Fireplaces Number 1
Equipment Built-In Range, Oven - Self Cleaning, Dishwasher, Disposal, Built-In Microwave
Fireplace Y
Appliance Built-In Range, Oven - Self Cleaning, Dishwasher, Disposal, Built-In Microwave
Heat Source Natural Gas
Laundry Lower Floor
Exterior
Exterior Feature Deck(s)
Parking Features Inside Access
Garage Spaces 3.0
Amenities Available Swimming Pool, Club House, Tot Lots/Playground
Water Access N
Accessibility None
Porch Deck(s)
Attached Garage 1
Total Parking Spaces 3
Garage Y
Building
Lot Description Front Yard, Rear Yard
Story 3+
Sewer Public Sewer
Water Public
Architectural Style Colonial
Level or Stories 3+
Additional Building Above Grade
New Construction N
Schools
School District Colonial
Others
HOA Fee Include Pool(s),Common Area Maintenance,Lawn Maintenance,Snow Removal,Trash,Health Club
Senior Community No
Tax ID 10-048.30-182
Ownership Fee Simple
Security Features Security System
Acceptable Financing Conventional, VA
Listing Terms Conventional, VA
Financing Conventional,VA
Special Listing Condition Short Sale
Read Less
Want to know what your home might be worth? Contact us for a FREE valuation!

Our team is ready to help you sell your home for the highest possible price ASAP

Bought with Anita Strong • Century 21 Emerald

GET MORE INFORMATION





