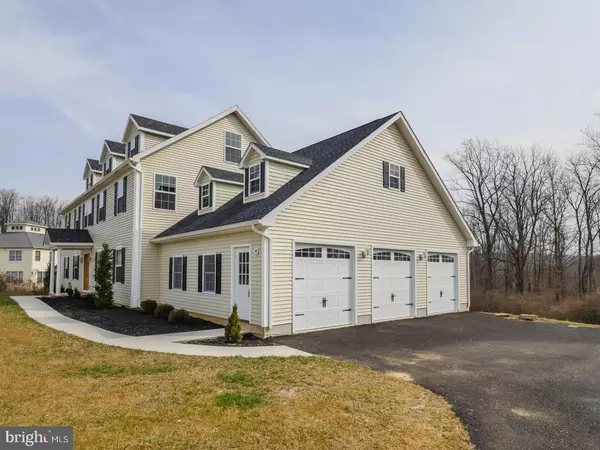$540,000
$560,000
3.6%For more information regarding the value of a property, please contact us for a free consultation.
3510 WOODBYNE RD Hellertown, PA 18055
5 Beds
5 Baths
5,000 SqFt
Key Details
Sold Price $540,000
Property Type Single Family Home
Sub Type Detached
Listing Status Sold
Purchase Type For Sale
Square Footage 5,000 sqft
Price per Sqft $108
Subdivision Springtown Knoll
MLS Listing ID 1000241103
Sold Date 11/30/18
Style Colonial
Bedrooms 5
Full Baths 4
Half Baths 1
HOA Y/N N
Abv Grd Liv Area 5,000
Originating Board TREND
Year Built 2016
Annual Tax Amount $950
Tax Year 2017
Lot Size 1.132 Acres
Acres 1.13
Lot Dimensions 100X360
Property Description
Newly built, this spacious three story home is bright and open and has upgrades and appointments that are sure to impress. There are solid oak hardwood floors in the living room, dining room, family room and kitchen. Granite countertops, 40" cabinets, center island, pantry, wine cooler and Jenn Air appliances are featured in the kitchen, a propane fireplace opens to both the family room and the dining room. The main bedroom is spacious and includes a walk-in closet, dressing room and en suite bath. There are three additional bedrooms, and a fourth on the third floor as well as an office. The full, daylight walk-out basement is finished and includes a full bath, offering accommodation for a home gym, entertainment room or hobby area. There is a three car garage and a deck for summer relaxation. Prepare to be impressed!
Location
State PA
County Bucks
Area Springfield Twp (10142)
Zoning WS
Rooms
Other Rooms Living Room, Dining Room, Primary Bedroom, Bedroom 2, Bedroom 3, Kitchen, Game Room, Family Room, Bedroom 1, Other, Office, Bonus Room, Hobby Room
Basement Full, Outside Entrance, Fully Finished
Interior
Interior Features Primary Bath(s), Kitchen - Island, Butlers Pantry, Stall Shower, Kitchen - Eat-In
Hot Water Electric
Heating Electric, Heat Pump - Electric BackUp, Forced Air
Cooling Central A/C
Flooring Wood, Fully Carpeted
Fireplaces Number 1
Fireplaces Type Gas/Propane
Equipment Dishwasher, Disposal, Built-In Microwave
Fireplace Y
Appliance Dishwasher, Disposal, Built-In Microwave
Heat Source Electric
Laundry Main Floor
Exterior
Exterior Feature Deck(s)
Garage Spaces 6.0
Water Access N
Roof Type Pitched,Shingle
Accessibility None
Porch Deck(s)
Attached Garage 3
Total Parking Spaces 6
Garage Y
Building
Lot Description Sloping, Open
Story 3+
Sewer On Site Septic
Water Well
Architectural Style Colonial
Level or Stories 3+
Additional Building Above Grade
Structure Type 9'+ Ceilings
New Construction Y
Schools
High Schools Palisades
School District Palisades
Others
Senior Community No
Tax ID 42-017-059-009
Ownership Fee Simple
Acceptable Financing Conventional
Listing Terms Conventional
Financing Conventional
Read Less
Want to know what your home might be worth? Contact us for a FREE valuation!

Our team is ready to help you sell your home for the highest possible price ASAP

Bought with David McKee • Long & Foster Real Estate, Inc.
GET MORE INFORMATION





