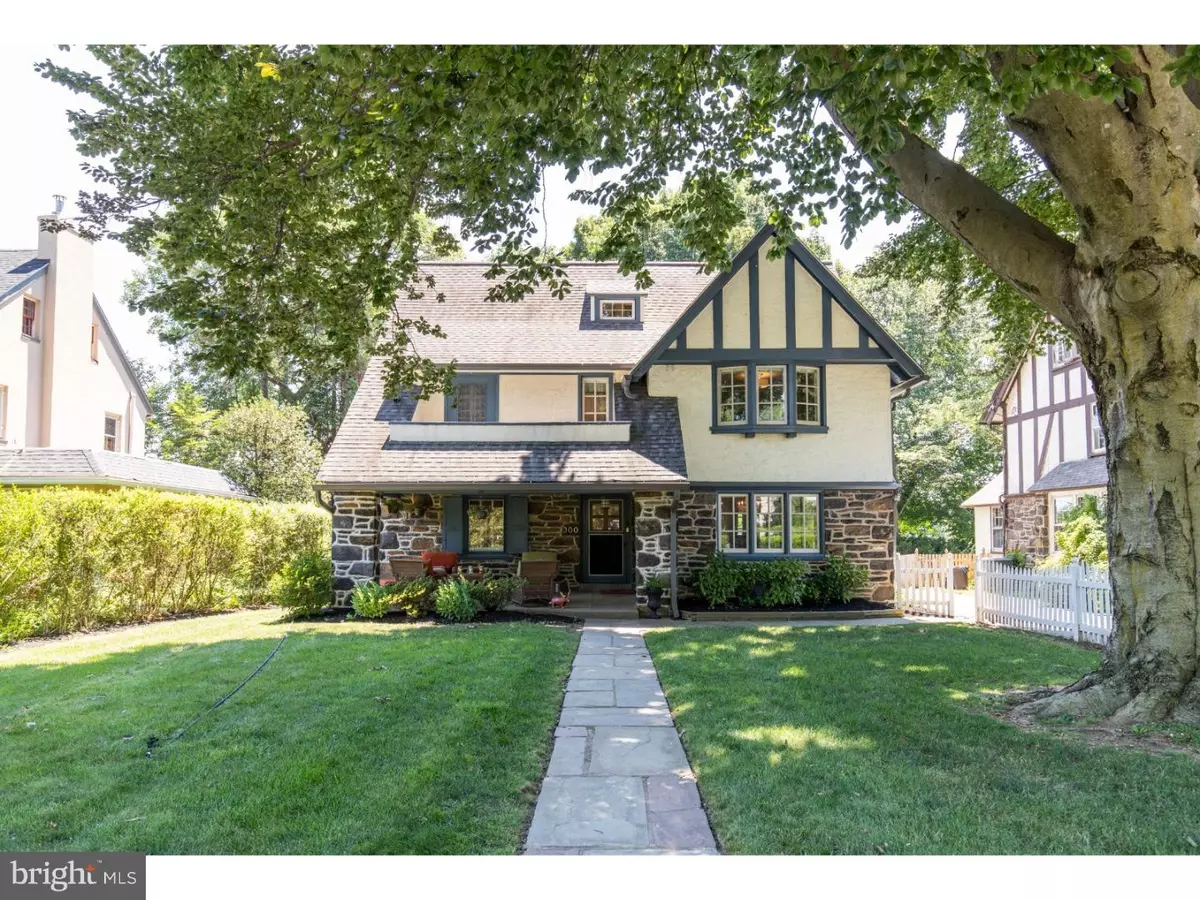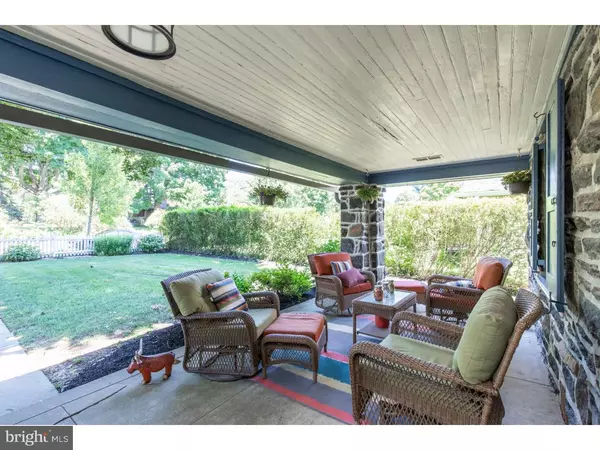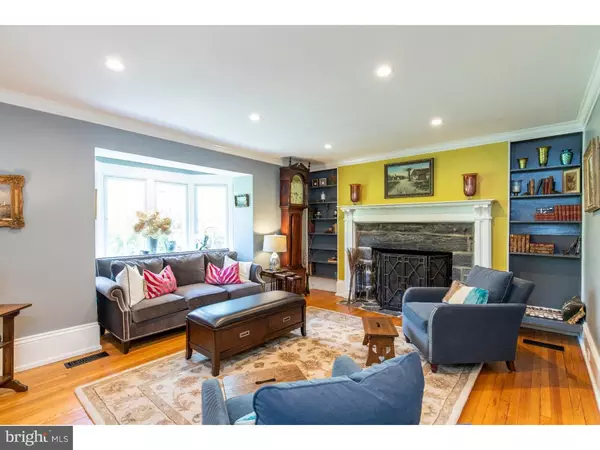$800,000
$825,000
3.0%For more information regarding the value of a property, please contact us for a free consultation.
300 HATHAWAY LN Wynnewood, PA 19096
5 Beds
4 Baths
2,396 SqFt
Key Details
Sold Price $800,000
Property Type Single Family Home
Sub Type Detached
Listing Status Sold
Purchase Type For Sale
Square Footage 2,396 sqft
Price per Sqft $333
Subdivision Wynnewood
MLS Listing ID 1009980264
Sold Date 11/30/18
Style Colonial
Bedrooms 5
Full Baths 3
Half Baths 1
HOA Y/N N
Abv Grd Liv Area 2,396
Originating Board TREND
Year Built 1910
Annual Tax Amount $10,139
Tax Year 2018
Lot Size 0.266 Acres
Acres 0.27
Lot Dimensions 60
Property Description
Move right in to this fabulous stone colonial in one of the Main Line's premier "walk-to" locations. Suburban Square, Wynnewood or Ardmore train station, Whole Foods, Trader Joe's...the list goes on! With Over $200,000 in upgrades/improvements in the last 6 years, This home has been meticulously maintained and nicely updated. The outdoor spaces are wonderful with a covered front porch and a beautiful Ipe wood (From the Brazillian Rain Forrest) deck overlooking the large back yard. Enter through the gate of your white picket fence to the porch & through the front door into the center hall with coat closet. To the left is the Living Room with a stone-surround, wood-burning fireplace & built-in bookshelves,crown molding, and a pretty bow window. To the right is a Formal Dining Room with chair rail, crown molding, & a built-in corner cabinet. Also notable in these rooms is the beautiful H/W flooring, deep window sills, & high baseboards.From the DR, enter into the cozy family room area which leads right to the nicely updated kitchen featuring white cabinetry, stainless appliances including a Dacor 6-burner gas cook-top, Built-in Bosch wall oven & convection/microwave, decorative tiled backsplash, Leathered granite counter tops, hickory flooring & a nice eat-in area with sliding doors to the Pergola-covered deck. Truly a chef's delight! Completing this level is a mud room with basement access, Powder Room, & door to the level back yard & 2-car garage. The 2nd floor features The Master Bedroom with french doors to a small balcony to enjoy your morning coffee & a new tiled bath with stall shower & radiant heated floor; There are two additional Bedrooms, a large, tiled Hall Bath, & hall Laundry closet. This level also features beautiful H/W flooring with inlay. The Third floor provides Bedroom #4 with a closet as well as access to 2 large storage areas; Bedroom 5 with a nice closet, & a new tiled Hall Bath with stall shower. The Basement is neat & clean & can be a great "hang-out" area. All of this in the Award-winning Lower Merion School Dist "Green" zone offering a choice of high schools! Dual zoned central air & new furnace!
Location
State PA
County Montgomery
Area Lower Merion Twp (10640)
Zoning R4
Rooms
Other Rooms Living Room, Dining Room, Primary Bedroom, Bedroom 2, Bedroom 3, Kitchen, Bedroom 1, Other
Basement Full
Interior
Interior Features Primary Bath(s), Kitchen - Eat-In
Hot Water Natural Gas
Heating Gas
Cooling Central A/C
Flooring Wood
Fireplaces Number 1
Equipment Cooktop, Oven - Wall, Disposal
Fireplace Y
Appliance Cooktop, Oven - Wall, Disposal
Heat Source Natural Gas
Laundry Upper Floor
Exterior
Exterior Feature Deck(s), Porch(es)
Garage Spaces 4.0
Water Access N
Accessibility None
Porch Deck(s), Porch(es)
Total Parking Spaces 4
Garage Y
Building
Lot Description Level, Front Yard, Rear Yard
Story 3+
Sewer Public Sewer
Water Public
Architectural Style Colonial
Level or Stories 3+
Additional Building Above Grade
New Construction N
Schools
School District Lower Merion
Others
Senior Community No
Tax ID 40-00-23440-001
Ownership Fee Simple
Read Less
Want to know what your home might be worth? Contact us for a FREE valuation!

Our team is ready to help you sell your home for the highest possible price ASAP

Bought with Damon C. Michels • BHHS Fox & Roach - Narberth
GET MORE INFORMATION





