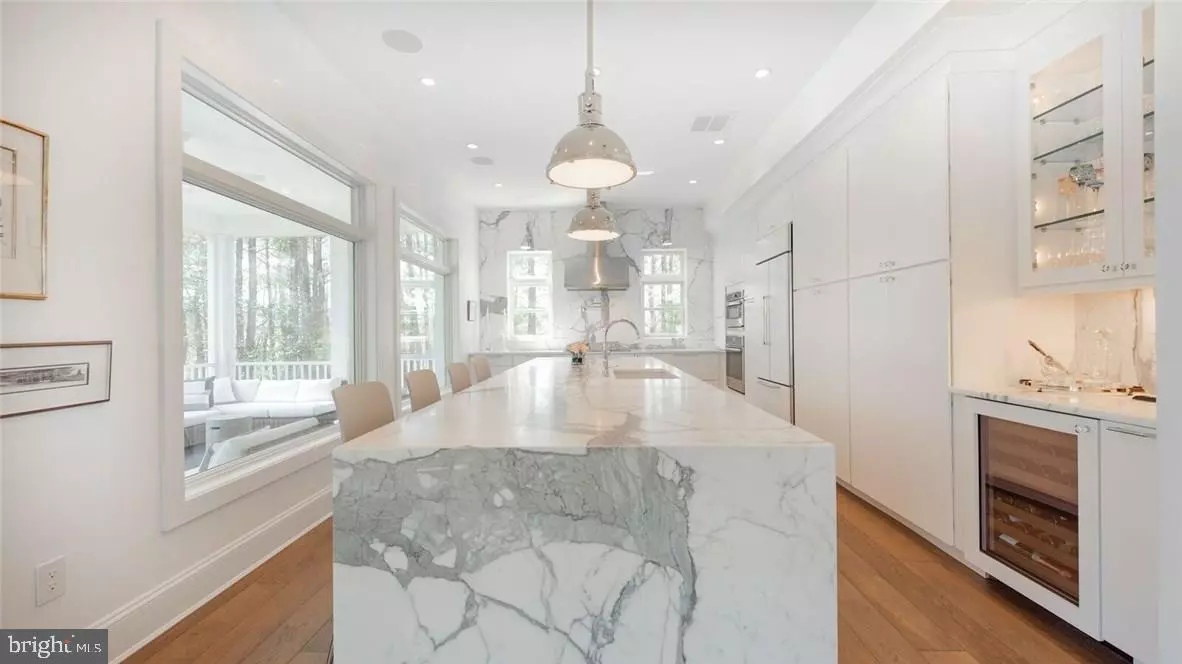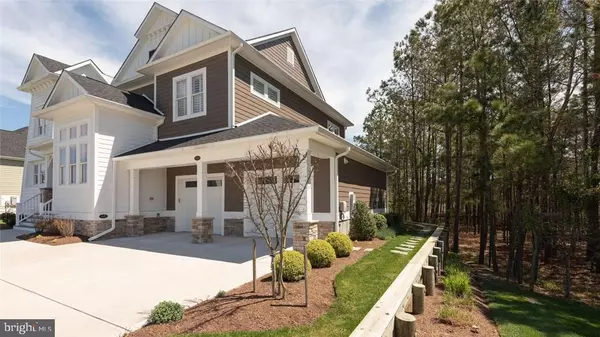$1,110,000
$1,197,000
7.3%For more information regarding the value of a property, please contact us for a free consultation.
24524 WAVE MAKER DR Millsboro, DE 19966
4 Beds
5 Baths
4,200 SqFt
Key Details
Sold Price $1,110,000
Property Type Single Family Home
Sub Type Detached
Listing Status Sold
Purchase Type For Sale
Square Footage 4,200 sqft
Price per Sqft $264
Subdivision Peninsula
MLS Listing ID 1001571146
Sold Date 11/30/18
Style Coastal
Bedrooms 4
Full Baths 3
Half Baths 2
HOA Fees $348/ann
HOA Y/N Y
Abv Grd Liv Area 4,200
Originating Board SCAOR
Year Built 2015
Lot Size 10,541 Sqft
Acres 0.24
Property Description
Exquisitely one of a kind, find luxury and grace around every corner in this magnificent, custom built home. Offering a modern design, artful design features, and high-end fixtures and finishes abound. Relax, dine, and entertain, while taking in sweeping, privileged views of the 15th tee and tidal wetlands. The gorgeous great room invites you to linger, showcasing a cozy Gas lineal fireplace and large windows allowing beautiful natural light to illuminate the space. Enjoy an award-winning kitchen featuring stunning Calcutta Caleza marble, generous cabinet storage, and premium monogram appliances. Refined details such as wonderful White Oak floors, Venetian plastered walls, ambient designer lighting, and lofty 10 ceilings add elegance and charm. Also, find a wine room hidden beneath the staircase, spacious Owner's Suite with his and hers custom closets, soundproof home theatre, and oversized garage with lots of storage. As you walk through this sophisticated home, it is evident no expense was spared. Some of the home s upgraded features include Anderson Windows, separately zoned HVAC, custom designed closets, and Lutron and Sonos throughout.
Location
State DE
County Sussex
Area Indian River Hundred (31008)
Zoning MEDIUM RESIDENTIAL
Interior
Interior Features Attic, Breakfast Area, Kitchen - Island, Ceiling Fan(s), Window Treatments
Heating Forced Air, Propane, Zoned
Cooling Central A/C, Zoned
Flooring Carpet, Hardwood, Tile/Brick
Fireplaces Number 1
Fireplaces Type Gas/Propane
Equipment Cooktop, Dishwasher, Disposal, Dryer - Electric, Icemaker, Refrigerator, Microwave, Oven - Wall, Washer
Furnishings No
Fireplace Y
Window Features Insulated
Appliance Cooktop, Dishwasher, Disposal, Dryer - Electric, Icemaker, Refrigerator, Microwave, Oven - Wall, Washer
Heat Source Bottled Gas/Propane
Exterior
Exterior Feature Patio(s), Porch(es), Enclosed, Screened
Parking Features Garage Door Opener
Garage Spaces 8.0
Pool Other
Amenities Available Basketball Courts, Beach, Bike Trail, Cable, Community Center, Fitness Center, Party Room, Gated Community, Golf Club, Golf Course, Pier/Dock, Tot Lots/Playground, Swimming Pool, Pool - Outdoor, Sauna, Tennis Courts, Water/Lake Privileges
Water Access Y
Roof Type Architectural Shingle
Accessibility None
Porch Patio(s), Porch(es), Enclosed, Screened
Attached Garage 2
Total Parking Spaces 8
Garage Y
Building
Lot Description Tidal Wetland, Bulkheaded, Landscaping
Story 2
Foundation Concrete Perimeter, Crawl Space
Sewer Public Sewer
Water Public
Architectural Style Coastal
Level or Stories 2
Additional Building Above Grade
New Construction N
Schools
Elementary Schools Long Neck
Middle Schools Indian River
High Schools Indian Riv
School District Indian River
Others
HOA Fee Include Lawn Maintenance
Senior Community No
Tax ID 234-30.00-246.00
Ownership Fee Simple
SqFt Source Estimated
Security Features Security Gate
Acceptable Financing Cash, Conventional
Listing Terms Cash, Conventional
Financing Cash,Conventional
Special Listing Condition Standard
Read Less
Want to know what your home might be worth? Contact us for a FREE valuation!

Our team is ready to help you sell your home for the highest possible price ASAP

Bought with Justin Noble • Keller Williams Realty

GET MORE INFORMATION





