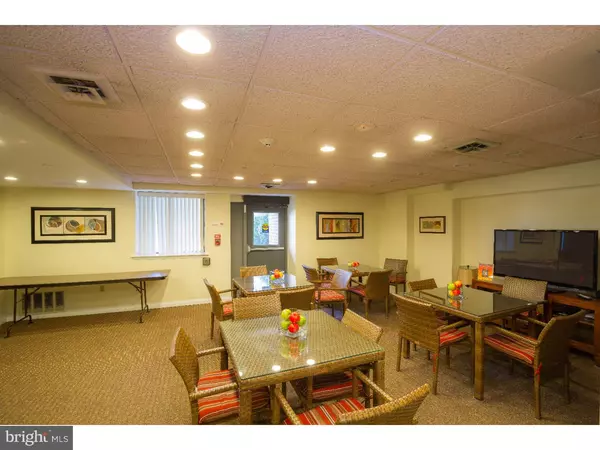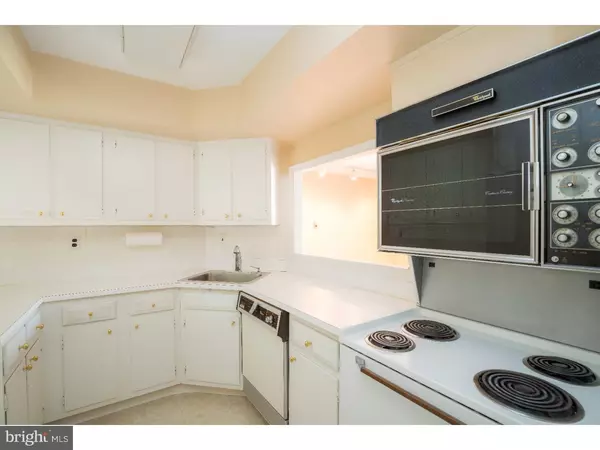$190,000
$199,000
4.5%For more information regarding the value of a property, please contact us for a free consultation.
1219 W WYNNEWOOD RD #309 Wynnewood, PA 19096
2 Beds
2 Baths
1,320 SqFt
Key Details
Sold Price $190,000
Property Type Single Family Home
Sub Type Unit/Flat/Apartment
Listing Status Sold
Purchase Type For Sale
Square Footage 1,320 sqft
Price per Sqft $143
Subdivision Wynnewood
MLS Listing ID 1007799324
Sold Date 12/06/18
Style Other
Bedrooms 2
Full Baths 2
HOA Y/N N
Abv Grd Liv Area 1,320
Originating Board TREND
Year Built 1976
Annual Tax Amount $4,958
Tax Year 2018
Lot Size 1,320 Sqft
Acres 0.03
Lot Dimensions 0X0
Property Description
The noise of the world melts away when you step inside the lobby of 1219 W. Wynnewood Rd. Chances are, you'll encounter a friendly face or two before picking up your mail. Perhaps you stop in the communal library to pick up a new book before boarding the elevator to the third floor where your well-appointed two bedroom, two full bath condo awaits. You have two doors to choose from ? one that takes you right to the eat-in kitchen with new flooring or one that brings you into a foyer leading to the newly carpeted living room. Sit on your balcony or retreat to your bedroom ? both away from the din of major roads that make it easy to walk or drive to Whole Foods, Wynnewood Shopping Center, the Acme, and Suburban Square. Best part? On hot summer days, you can retreat to the community's private pool to relax by yourself or with the new friends you've met at 1219 W. Wynnewood Rd.
Location
State PA
County Montgomery
Area Lower Merion Twp (10640)
Zoning R7
Direction North
Rooms
Other Rooms Living Room, Primary Bedroom, Kitchen, Family Room, Bedroom 1
Main Level Bedrooms 2
Interior
Interior Features Primary Bath(s), Kitchen - Eat-In
Hot Water Oil
Heating Gas, Forced Air
Cooling Central A/C
Flooring Fully Carpeted, Vinyl, Tile/Brick
Equipment Cooktop, Dishwasher, Refrigerator, Disposal
Fireplace N
Appliance Cooktop, Dishwasher, Refrigerator, Disposal
Heat Source Natural Gas
Laundry Main Floor
Exterior
Exterior Feature Balcony
Utilities Available Cable TV
Amenities Available Swimming Pool
Water Access N
Roof Type Flat
Accessibility None
Porch Balcony
Garage N
Building
Story 3+
Unit Features Mid-Rise 5 - 8 Floors
Sewer Public Sewer
Water Public
Architectural Style Other
Level or Stories 3+
Additional Building Above Grade
New Construction N
Schools
Elementary Schools Penn Valley
Middle Schools Welsh Valley
High Schools Lower Merion
School District Lower Merion
Others
HOA Fee Include Pool(s),Common Area Maintenance,Ext Bldg Maint,Lawn Maintenance,Snow Removal,Trash,Water,Management,Alarm System
Senior Community No
Tax ID 40-00-68364-005
Ownership Condominium
Special Listing Condition Standard
Pets Allowed Case by Case Basis
Read Less
Want to know what your home might be worth? Contact us for a FREE valuation!

Our team is ready to help you sell your home for the highest possible price ASAP

Bought with Sondra Dillon • RE/MAX Executive Realty
GET MORE INFORMATION





