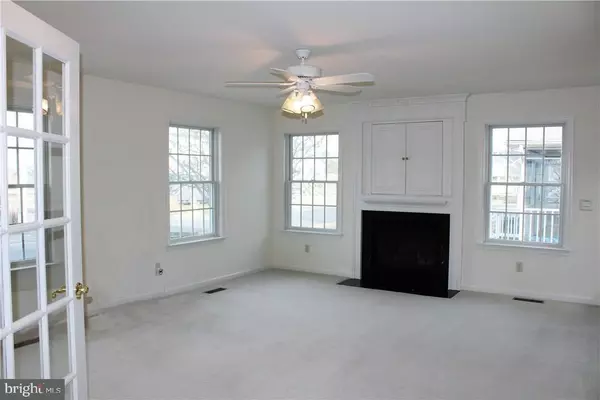$370,000
$409,000
9.5%For more information regarding the value of a property, please contact us for a free consultation.
610 SEVENTH ST Bethany Beach, DE 19930
4 Beds
3 Baths
2,328 SqFt
Key Details
Sold Price $370,000
Property Type Single Family Home
Sub Type Detached
Listing Status Sold
Purchase Type For Sale
Square Footage 2,328 sqft
Price per Sqft $158
Subdivision Tingles Addition
MLS Listing ID 1001570328
Sold Date 12/10/18
Style Coastal
Bedrooms 4
Full Baths 2
Half Baths 1
HOA Y/N N
Abv Grd Liv Area 2,328
Originating Board SCAOR
Year Built 1984
Annual Tax Amount $1,528
Lot Size 4,792 Sqft
Acres 0.11
Lot Dimensions 50x101x49x101
Property Description
Delightful coastal home featuring a spacious floorplan including a living room with gas fireplace, sunroom, open kitchen and dining room combination, and 4 bedrooms plus a den/office that could easily be a 5th bedroom. This home was renovated in 2005 with an addition that allows for views of The Salt Pond from the 2nd floor. New first floor HVAC in 2018. Located within walking distance to the beach, at the end of a quiet street in a community with access to a boat ramp that is just steps away. Spend evenings crabbing, kayaking, paddle-boarding and much more on the Salt Pond.
Location
State DE
County Sussex
Area Baltimore Hundred (31001)
Zoning TOWN CODES
Rooms
Other Rooms Den
Main Level Bedrooms 3
Interior
Interior Features Attic, Breakfast Area, Kitchen - Island, Combination Kitchen/Dining, Combination Kitchen/Living, Pantry, Entry Level Bedroom, Ceiling Fan(s)
Hot Water Electric
Heating Baseboard, Heat Pump(s)
Cooling Central A/C
Flooring Carpet, Laminated, Tile/Brick
Fireplaces Number 1
Fireplaces Type Gas/Propane
Equipment Dishwasher, Disposal, Dryer - Electric, Icemaker, Refrigerator, Microwave, Oven/Range - Electric, Oven - Self Cleaning, Washer, Water Heater
Furnishings No
Fireplace Y
Appliance Dishwasher, Disposal, Dryer - Electric, Icemaker, Refrigerator, Microwave, Oven/Range - Electric, Oven - Self Cleaning, Washer, Water Heater
Heat Source Electric
Exterior
Exterior Feature Porch(es)
Amenities Available Boat Ramp, Water/Lake Privileges
Water Access Y
View Lake, Pond
Roof Type Architectural Shingle
Accessibility 2+ Access Exits
Porch Porch(es)
Garage N
Building
Lot Description Landscaping
Story 2
Foundation Slab, Crawl Space
Sewer Public Sewer
Water Public
Architectural Style Coastal
Level or Stories 2
Additional Building Above Grade
New Construction N
Schools
School District Indian River
Others
Senior Community No
Tax ID 134-13.15-38.00
Ownership Fee Simple
SqFt Source Estimated
Acceptable Financing Cash, Conventional
Listing Terms Cash, Conventional
Financing Cash,Conventional
Special Listing Condition Standard
Read Less
Want to know what your home might be worth? Contact us for a FREE valuation!

Our team is ready to help you sell your home for the highest possible price ASAP

Bought with Mark D'ambrogi • Crowley Associates Realty
GET MORE INFORMATION





