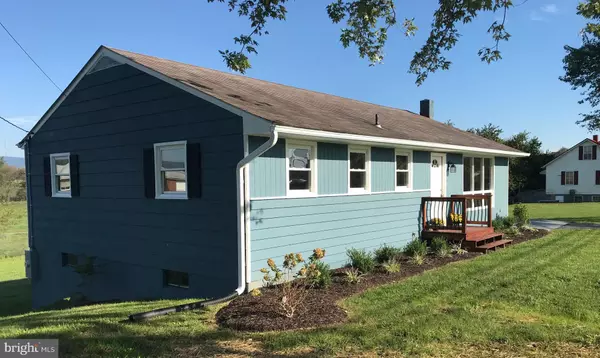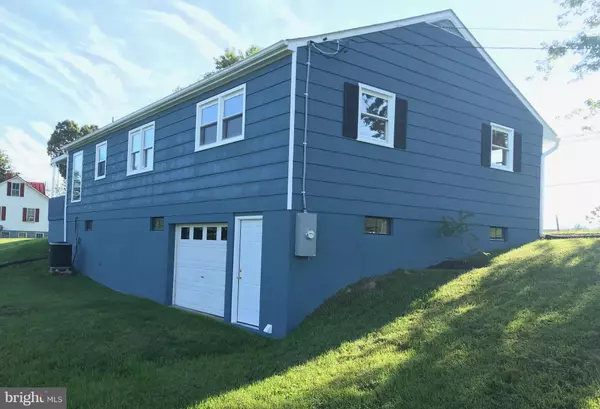$174,900
$174,900
For more information regarding the value of a property, please contact us for a free consultation.
856 LEAKSVILLE RD Luray, VA 22835
3 Beds
2 Baths
1,274 SqFt
Key Details
Sold Price $174,900
Property Type Single Family Home
Sub Type Detached
Listing Status Sold
Purchase Type For Sale
Square Footage 1,274 sqft
Price per Sqft $137
Subdivision None Available
MLS Listing ID 1006164396
Sold Date 12/06/18
Style Ranch/Rambler
Bedrooms 3
Full Baths 1
Half Baths 1
HOA Y/N N
Abv Grd Liv Area 1,274
Originating Board MRIS
Year Built 1962
Annual Tax Amount $702
Tax Year 2018
Lot Size 0.463 Acres
Acres 0.46
Property Sub-Type Detached
Property Description
MOVE RIGHT IN to your new home less than a mile from town limits! SELLER OFFERING $1500 TOWARD BUYER CLOSING COSTS for this tastefully renovated one level home with open floor plan, lots of light & pastoral views. Brand new kitchen w/stainless steel appliances, remodeled bathrooms, new drilled well & new heat pump. Refinished hardwood floors & walk-out basement. Hurry...this beauty won't last!
Location
State VA
County Page
Zoning A
Rooms
Basement Outside Entrance, Connecting Stairway, Full
Main Level Bedrooms 3
Interior
Interior Features Attic, Combination Kitchen/Dining, Entry Level Bedroom, Wood Floors
Hot Water Electric
Heating Heat Pump(s)
Cooling Heat Pump(s), Central A/C
Equipment Washer/Dryer Hookups Only, Dryer, Dishwasher, Microwave, Oven/Range - Electric, Refrigerator, Washer, Water Heater
Fireplace N
Appliance Washer/Dryer Hookups Only, Dryer, Dishwasher, Microwave, Oven/Range - Electric, Refrigerator, Washer, Water Heater
Heat Source Electric
Exterior
Water Access N
Accessibility None
Garage N
Building
Story 2
Sewer Septic Exists
Water Well
Architectural Style Ranch/Rambler
Level or Stories 2
Additional Building Above Grade
New Construction N
Schools
School District Page County Public Schools
Others
Senior Community No
Tax ID 51-4-2C
Ownership Fee Simple
SqFt Source Assessor
Special Listing Condition Standard
Read Less
Want to know what your home might be worth? Contact us for a FREE valuation!

Our team is ready to help you sell your home for the highest possible price ASAP

Bought with Sheila R Pack • RE/MAX Roots
GET MORE INFORMATION





