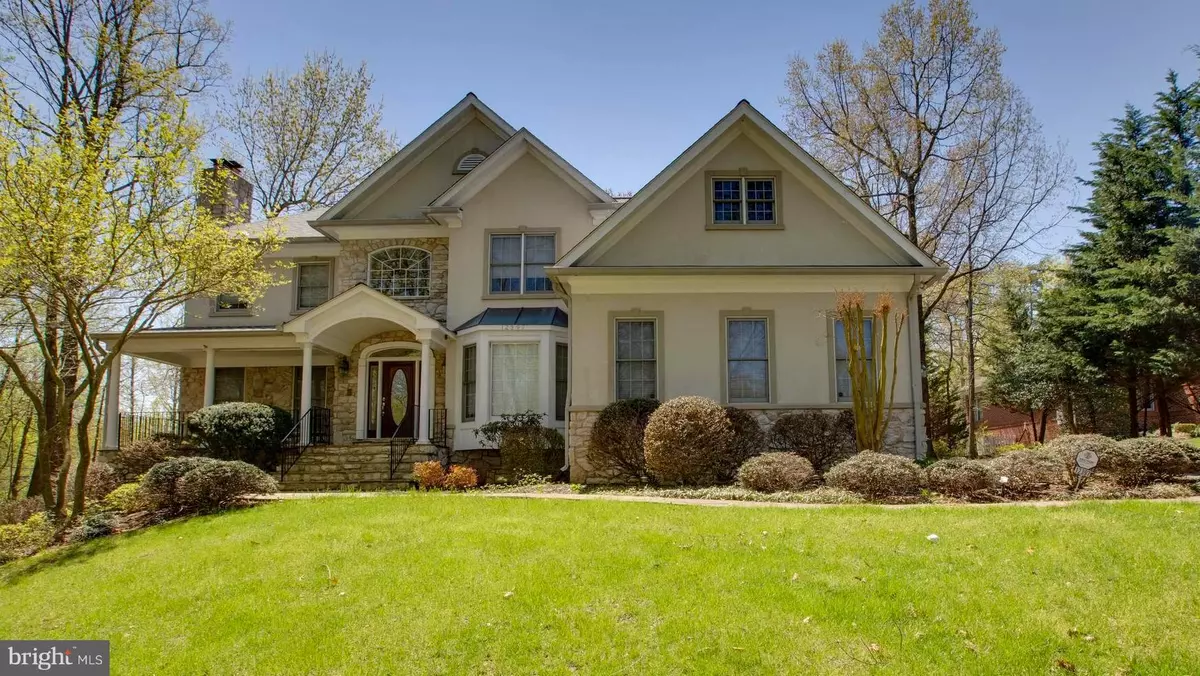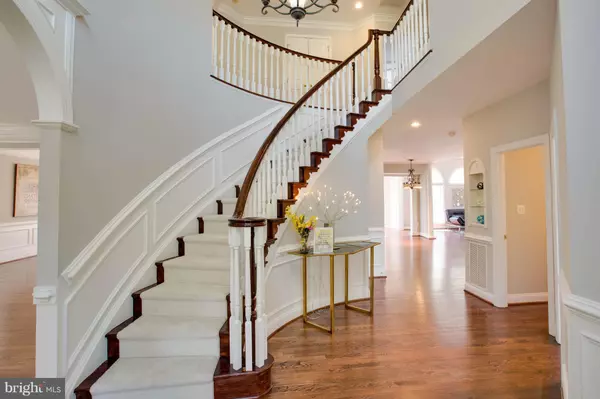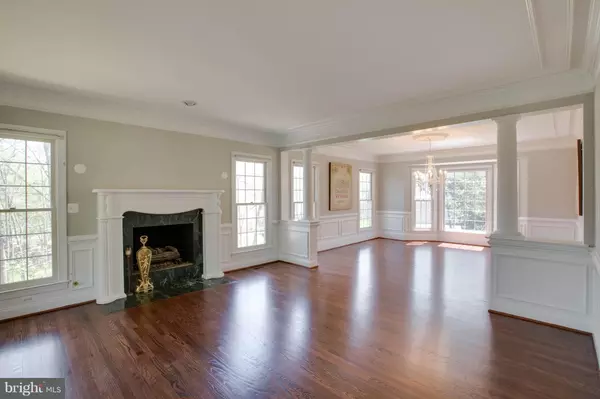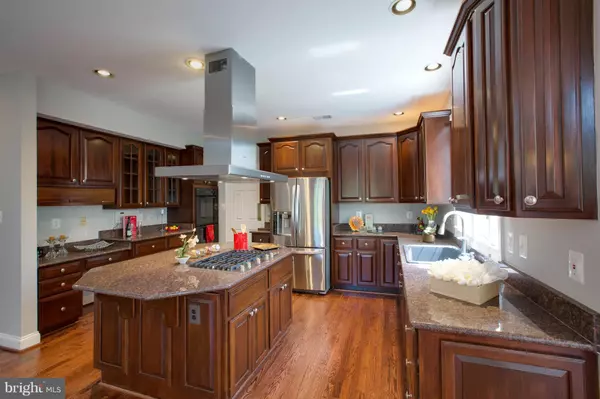$1,112,000
$1,149,000
3.2%For more information regarding the value of a property, please contact us for a free consultation.
12397 FALKIRK DR Fairfax, VA 22033
5 Beds
5 Baths
3,888 SqFt
Key Details
Sold Price $1,112,000
Property Type Single Family Home
Sub Type Detached
Listing Status Sold
Purchase Type For Sale
Square Footage 3,888 sqft
Price per Sqft $286
Subdivision Dartmoor Woods
MLS Listing ID 1000481894
Sold Date 12/28/18
Style Contemporary
Bedrooms 5
Full Baths 4
Half Baths 1
HOA Fees $53/ann
HOA Y/N Y
Abv Grd Liv Area 3,888
Originating Board MRIS
Year Built 1996
Annual Tax Amount $11,452
Tax Year 2017
Lot Size 0.694 Acres
Acres 0.69
Property Description
OPEN HOUSE 10/27 1-3 Beautiful 3 car garage on 1/2 acre home next to Navy Elementary. Fresh hardwood flooring throughout, bathrooms updated, freshly painted, and more. Private backyard with a gazebo and deck. Fully finished walk out basement with an additional bedroom and bath. Gourmet kitchen with granite counter tops and a stainless steel appliances.
Location
State VA
County Fairfax
Zoning 111
Rooms
Other Rooms Living Room, Dining Room, Primary Bedroom, Sitting Room, Bedroom 3, Bedroom 4, Bedroom 5, Game Room, Family Room, Den, Foyer, Study, Sun/Florida Room, Laundry, Solarium
Basement Outside Entrance, Rear Entrance, Sump Pump, Daylight, Full, Fully Finished, Shelving, Space For Rooms, Walkout Level, Windows
Interior
Interior Features Kitchen - Gourmet, Kitchen - Island, Dining Area, Breakfast Area, Butlers Pantry, Primary Bath(s), Built-Ins, Upgraded Countertops, Crown Moldings, Laundry Chute, Curved Staircase, Wet/Dry Bar, Wood Floors
Hot Water Natural Gas
Heating Forced Air
Cooling Central A/C, Ceiling Fan(s)
Fireplaces Number 3
Fireplaces Type Equipment, Mantel(s)
Equipment Dishwasher, Dryer, Intercom, Microwave, Oven - Double, Oven - Wall, Refrigerator, Washer
Fireplace Y
Window Features Bay/Bow,Triple Pane,Insulated,Palladian
Appliance Dishwasher, Dryer, Intercom, Microwave, Oven - Double, Oven - Wall, Refrigerator, Washer
Heat Source Natural Gas
Exterior
Parking Features Garage Door Opener, Additional Storage Area
Garage Spaces 3.0
Water Access N
Accessibility Other
Attached Garage 3
Total Parking Spaces 3
Garage Y
Building
Story 3+
Sewer Septic < # of BR
Water Public
Architectural Style Contemporary
Level or Stories 3+
Additional Building Above Grade
Structure Type 2 Story Ceilings,9'+ Ceilings,Tray Ceilings,Paneled Walls
New Construction N
Schools
Elementary Schools Navy
High Schools Oakton
School District Fairfax County Public Schools
Others
Senior Community No
Tax ID 36-3-16-2-15
Ownership Fee Simple
SqFt Source Estimated
Security Features Intercom,Security System
Special Listing Condition Standard
Read Less
Want to know what your home might be worth? Contact us for a FREE valuation!

Our team is ready to help you sell your home for the highest possible price ASAP

Bought with Wentong Chen • Libra Realty, LLC
GET MORE INFORMATION





