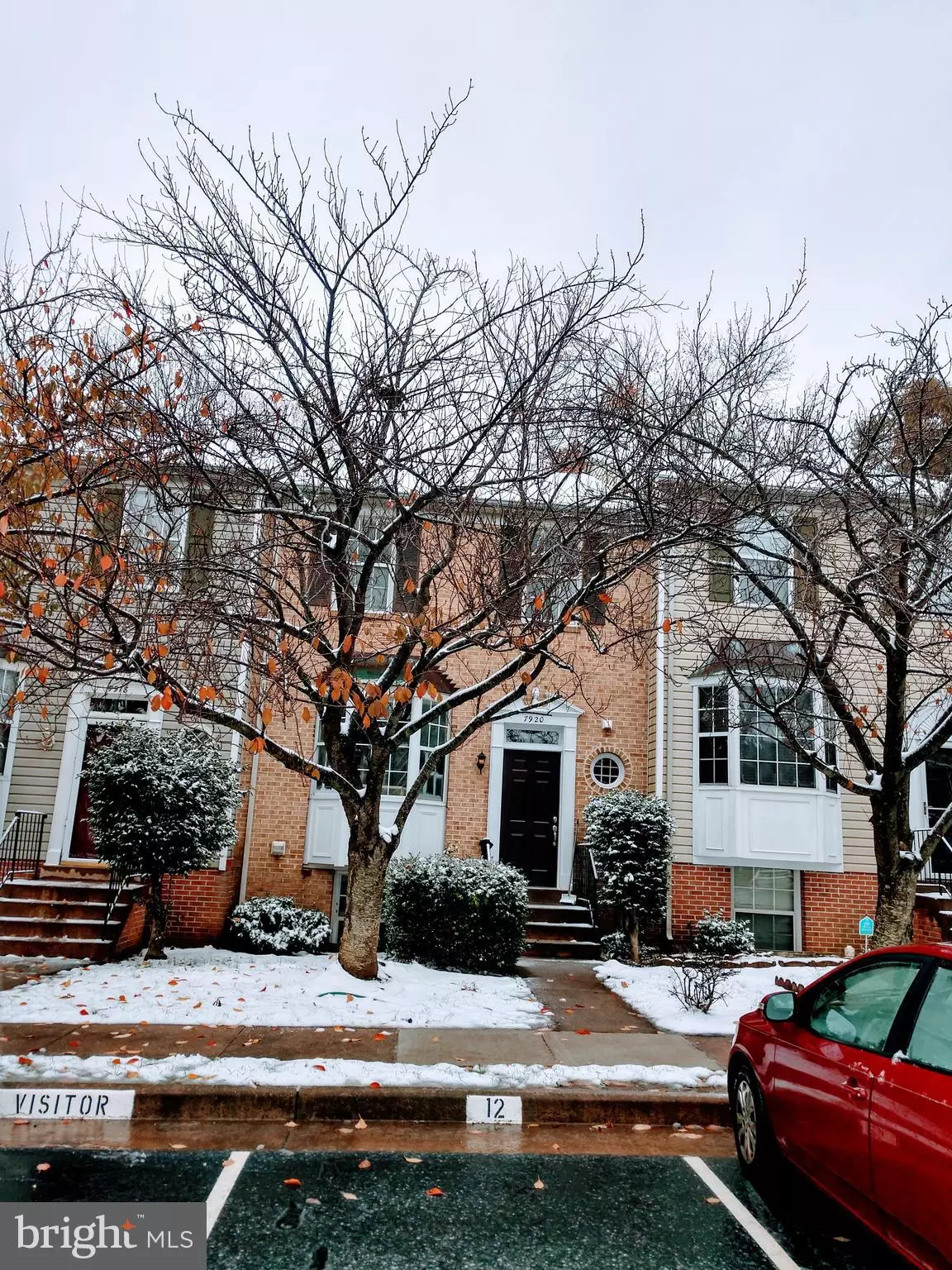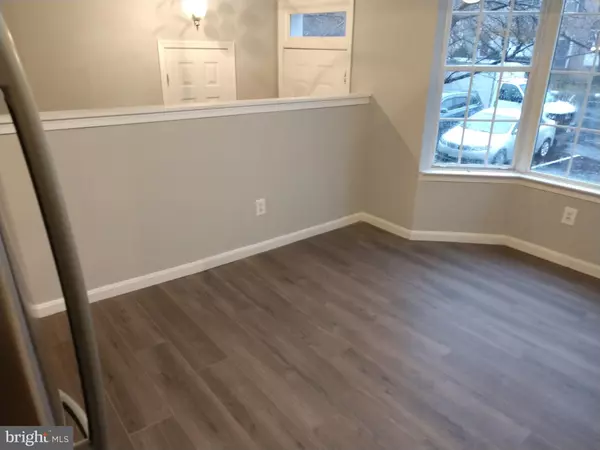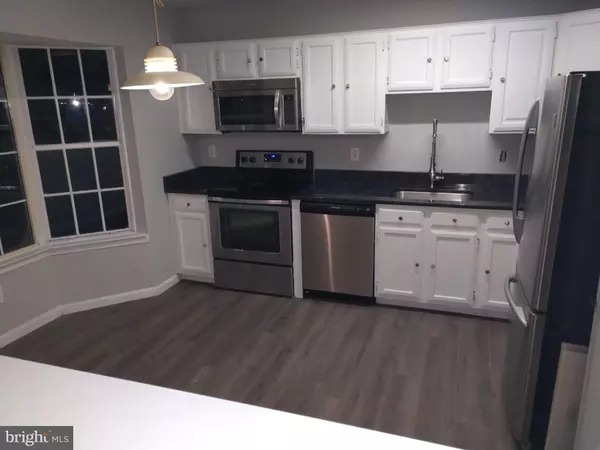$338,000
$375,000
9.9%For more information regarding the value of a property, please contact us for a free consultation.
7920 GUNSTON WOODS PL Lorton, VA 22079
3 Beds
3 Baths
1,440 SqFt
Key Details
Sold Price $338,000
Property Type Townhouse
Sub Type Interior Row/Townhouse
Listing Status Sold
Purchase Type For Sale
Square Footage 1,440 sqft
Price per Sqft $234
Subdivision Gunston Cove
MLS Listing ID VAFX125312
Sold Date 12/31/18
Style Other,Transitional,Traditional,Federal,Colonial
Bedrooms 3
Full Baths 2
Half Baths 1
HOA Fees $110/mo
HOA Y/N Y
Abv Grd Liv Area 1,440
Originating Board BRIGHT
Year Built 1990
Annual Tax Amount $4,354
Tax Year 2018
Lot Size 1,500 Sqft
Acres 0.03
Property Sub-Type Interior Row/Townhouse
Property Description
This home feels like a brand new construction without the builders jacked up prices!!! (Nearby homes sell for $40k more, and new construction is close to $500k!!)This FULLY REMODELED home features, UPDATED appliances, BRAND NEW Granite Counter Tops, Refinished stairs, all NEW Flooring, UPGRADED Bathrooms, Refinished Windows, UPDATED endpoint plumbing, UPDATED Bathtubs, Brand NEW Commodes, UPGRADED Door hardware.Additionally, for any purchaser, who buys the home before December 31st, we will provide a bonus $1000 to be used towards any purchase for new light fixtures. ASK your Agent about the optional Basement Build out! (add another bedroom and full bath!!!)The best part of this Updated home is the premium paint, custom moldings, and open design. Schedule a private tour by calling the Listing Agent now!!!! only 20 minutes from new Amazon Headquarters!!! Buy now before prices increase!
Location
State VA
County Fairfax
Zoning 212
Rooms
Other Rooms Primary Bedroom, Bedroom 2, Bedroom 3, Bathroom 2, Bathroom 3, Primary Bathroom
Basement Full, Walkout Level, Unfinished, Space For Rooms, Rough Bath Plumb, Rear Entrance, Partially Finished, Outside Entrance, Interior Access
Interior
Interior Features Breakfast Area, Chair Railings, Combination Kitchen/Dining, Crown Moldings, Dining Area, Floor Plan - Open, Formal/Separate Dining Room, Kitchen - Eat-In, Kitchen - Country, Kitchen - Table Space, Primary Bath(s), Upgraded Countertops, Other
Heating Heat Pump(s)
Cooling Central A/C
Fireplaces Number 1
Fireplaces Type Wood
Equipment Built-In Microwave, Dishwasher, Oven/Range - Electric, Refrigerator, Stainless Steel Appliances, Water Heater
Fireplace Y
Appliance Built-In Microwave, Dishwasher, Oven/Range - Electric, Refrigerator, Stainless Steel Appliances, Water Heater
Heat Source Natural Gas
Exterior
Parking On Site 2
Amenities Available Pool - Outdoor, Jog/Walk Path
Water Access N
Accessibility Other
Garage N
Building
Story 3+
Sewer Public Sewer
Water Public
Architectural Style Other, Transitional, Traditional, Federal, Colonial
Level or Stories 3+
Additional Building Above Grade, Below Grade
Structure Type Dry Wall
New Construction N
Schools
Elementary Schools Laurel Hill
Middle Schools South County
High Schools South County
School District Fairfax County Public Schools
Others
HOA Fee Include Common Area Maintenance
Senior Community No
Tax ID 1132 05 0012
Ownership Fee Simple
SqFt Source Estimated
Special Listing Condition Standard
Read Less
Want to know what your home might be worth? Contact us for a FREE valuation!

Our team is ready to help you sell your home for the highest possible price ASAP

Bought with Avi Y Ron • SSG Real Estate LLC.
GET MORE INFORMATION





